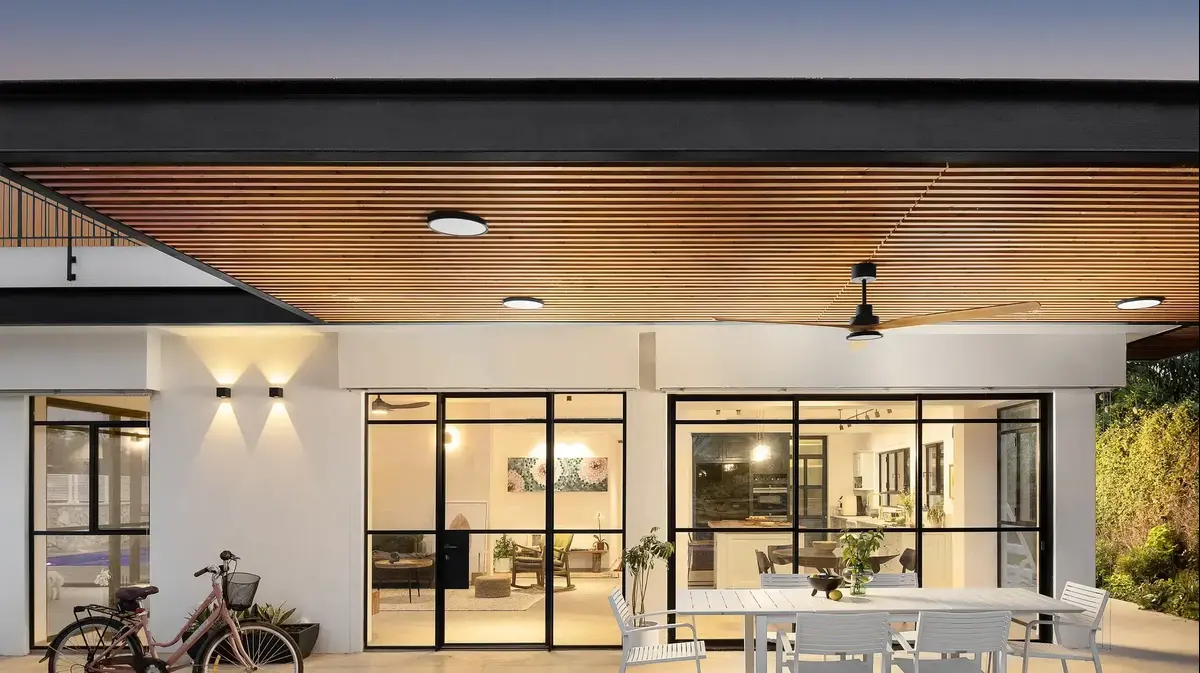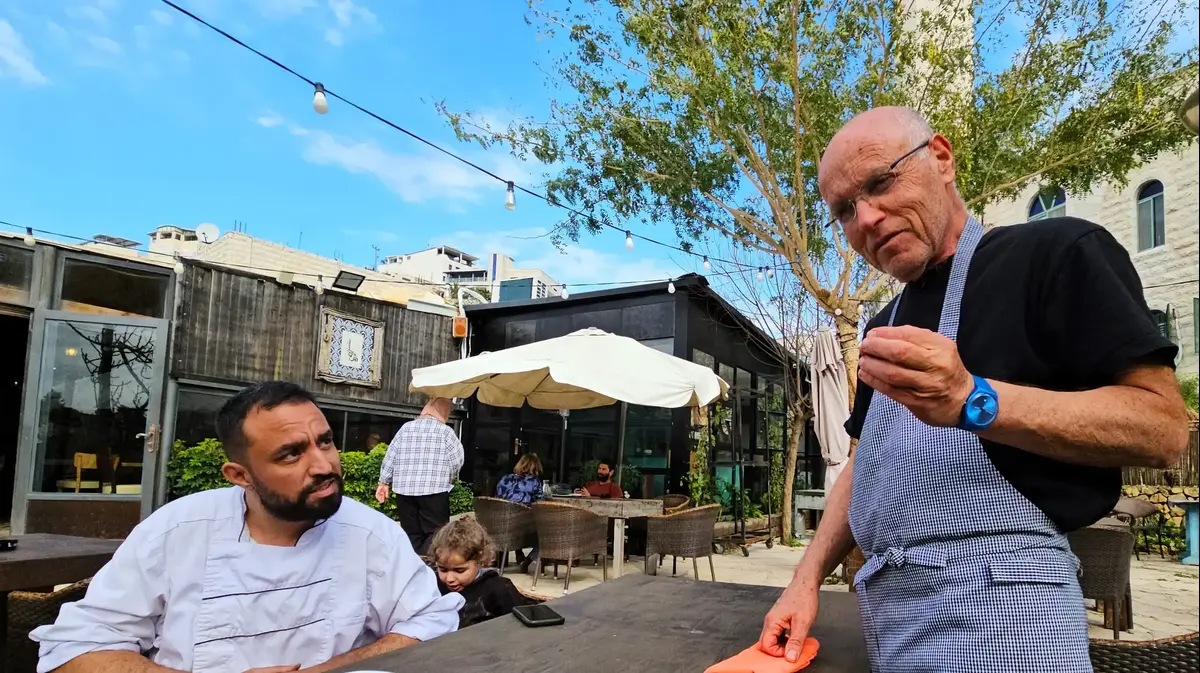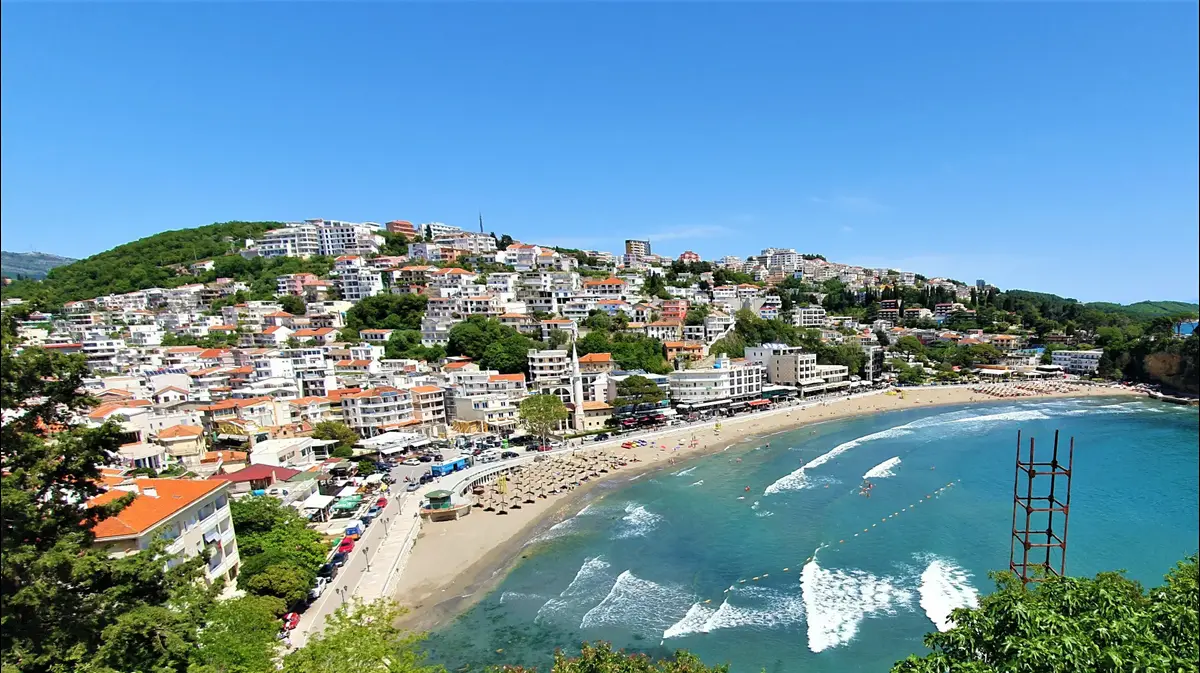See the house, buy - and this is the final result.
Most stable design (photo: Amos Oren)
The project:
extensive renovation of a house in Kibbutz Gesher Ziv
Area:
The size of the lot is about half a dunam.
Ground floor:
about 140 square meters
Upper floor:
about 70 square meters + balcony.
Tenants:
a couple + their 3 children
Interior design:
most stable
Dining table and chairs:
ZAGA dining corner chain
Merav Tezif is an interior designer and has been involved in architectural planning for more than 20 years. She lives in Kibbutz Yachiam in the Western Galilee.
The residents of the house are a 40+ year old couple, working in the field of medicine.
The mother is also involved in art and runs local art workshops. 3 teenage children.
The father and son surf, so it was important for them to produce for them the front warehouse used for storing their equipment.
Location the house: Kibbutz Gesher Ziv, Western Galilee, near the beaches of Achziv.
The house is located in the extension of the kibbutz in a cul-de-sac and borders with only one other house as it overlooks the open landscape towards Rosh Hankara, the north of the country, and towards the open fields towards the east.
Furniture: ZAGA dining areas (photo: Amos Oren)
The house was built 15 years ago as part of the kibbutz expansion project in a saturation construction project by a contractor according to repeating house models. The house has 2 floors, which were originally planned as 2 completely separate floors with a connecting staircase. It was purchased with the existing built pool. The original house structure contained 4 bedrooms on the ground floor.
During the renovation, one living room was eliminated in favor of expanding the central space and creating a small pantry for the kitchen, which is used by them a lot. The original house was covered with the local tsavyon stone, which characterizes the original project houses, and prominent French windows in the kitchen.
The family
Starting from the beginning of the construction of the extension, in another house, a few blocks away, in a house with only one ground floor, when their children were educated in the local educational frameworks. Due to the changing needs of the family and as the children grew older, they sought to change the residence to 2 floors and split the bedrooms so that they would suit the privacy of all by separating the floors .
A fun space.
Most stable design, ZAGA furniture dining areas (photo: Amos Oren)
The house was built 15 years ago as part of the kibbutz expansion project in a saturation construction project by a contractor according to repeating house models. The house has 2 floors, which were originally planned as 2 completely separate floors with a connecting staircase. It was purchased with the existing built pool. The original house structure contained 4 bedrooms on the ground floor.
During the renovation, one living room was eliminated in favor of expanding the central space and creating a small pantry for the kitchen, which is used by them a lot. The original house was covered with the local tsavyon stone, which characterizes the original project houses, and prominent French windows in the kitchen.
The family
Starting from the beginning of the construction of the extension, in another house, a few blocks away, in a house with only one ground floor, when their children were educated in the local educational frameworks. Due to the changing needs of the family and as the children grew older, they sought to change the residence to 2 floors and split the bedrooms so that they would suit the privacy of all by separating the floors .
The designer is Merav Tazif (Photo: Amos Oren)
"After an evening of walking on the road that wraps around the kibbutz, they saw the house for sale at the end of the street and immediately began to promote the process. They sold their current house quickly, and turned to me in a hurry to design their above-mentioned house and make a revolutionary change in it, if only in appearance." Says Tasif, at this stage they still did not expect the massive transformation that was going to take place inside it after the redesign of every part and wing of the house. The
duration of the renovation took over half a year. The general renovation of the house began with massive demolitions and evacuations of breaking internal and external walls within the contours of the original house. Cladding The exterior stone on all two floors of the house that was part of the expansion houses was removed and cleared. Breaking the staircase built in the stairwell connecting the 2 floors, breaking external walls to enlarge the window openings mainly on the ground floor. The redesign focused on the renovation of the ground floor while the renovation of the upper floor focuses mainly on the front of the house which faces the street and completes the overall new modern look.
The designer is Merav Tazif (Photo: Amos Oren)
On the ground floor, one children's room was eliminated in favor of the central space and its uses.
The central entrance to the house was changed from a hidden entrance to a stairwell entrance facing the street and made of transparent glass windows.
This stairwell contains the entrance into the central space and is also the link to the upper floor where there are two additional bedrooms with private showers, a work area, a living room and a kitchen - as an independent house unit.
The staircase space attracts visual interest due to the choice of its materials consisting of a black iron-like window profile, transparent windows that allow light throughout the day into the foyer and also due to its location overlooking the pool and the fields and the entrance to the house. An addition of an iron profile roof with natural wood filling was made above the transparent front door made of iron profile.
The first ascending staircase is also made of black iron combined with wooden paths and connects in a sophisticated way to a built staircase that contains in a revolutionary way in the design the location of the bedroom shower. Its new location under the ascending inclined staircase was rebuilt for this purpose.
In this design, a spacious shower room was achieved that utilizes the area of the staircase for a shower and for the benefit of expanding the bedroom that now looks towards the pool and the view of the fields without interruption as originally planned.
The designer is Merav Tazif (Photo: Amos Oren)
The interior design included changing the location of the kitchen and relocating the living room and dining area.
The elimination of one children's room on the ground floor gave space to the central space and also to the kitchen complex for which a small pantry room and a storage room were planned, which were designed at the request of the owner of the previous house.
Happily, the redesign could have accommodated such a room.
After placing the various spaces in the new design, it was possible to place the new large window openings in the maximum way, with a number of constructive columns remaining in their original place out of constraints.
The massive renovation, which includes the enlargement of the above-mentioned window openings, achieved a central space spread out almost without walls towards the surrounding garden in 3 air directions. In these openings, external electric blinds were integrated. The use of the adjustable external shades achieved window openings as high as possible, as well as the special entry of light through them into the house at any hour of the day.
A black iron beam cornice wraps around the front of the house and contains in its renovated structure the front pergola that includes a wooden ceiling and combines the entrance to the house in a one-piece structure.
Another iron pergola combined with wood is located on the upper floor at the exit to the balcony and completes the appearance of the front of the house.
The designer is Merav Tazif (Photo: Amos Oren)
In addition to 2 bedrooms used by the teenage children on the upper floor there is a study used by the couple.
The room looks through an open opening towards the large stairwell window overlooking the open fields.
The exterior appearance of the renovated house: clean, square, uniform, contemporary.
The exterior walls were plastered with smooth, uniform white plaster, the selection of the window profile and the wrapping iron including railings: black.
The interior floor of the house combines large 120/120 concrete-like tiles and natural wood parquet flooring in all rooms.
The floor of the entrance plaza and the exterior floor surfaces are made of polished concrete.
The interior of the house was designed at the request of the residents of the house with a calm country flavor and combines the presence of natural wood, painted wood, a soft colored presence in combination with wooden furniture items and objects collected over the years by the residents of the house.
The interior design incorporates many carpentry details that were designed and adapted to the structure of the new house and make up the renewed design in each wing. The rustic appearance contrasts on the one hand and complements on the other hand the clean appearance of the house after the revolutionary renovation.
Home and design
Pretty Things
Tags
Home








