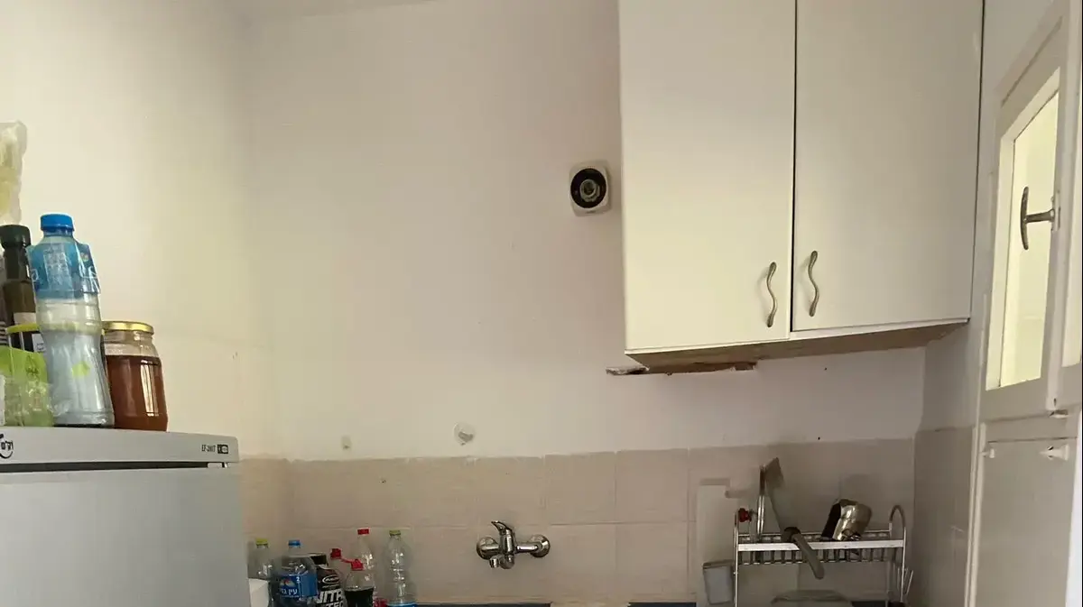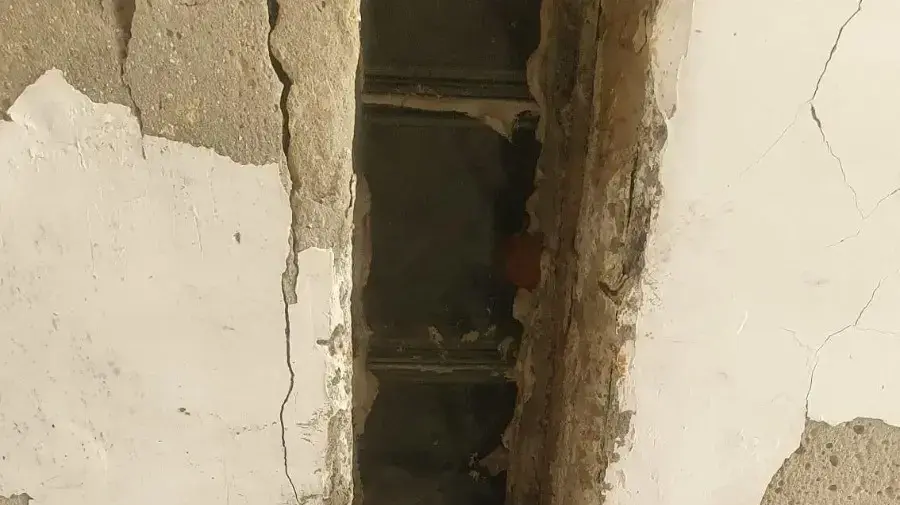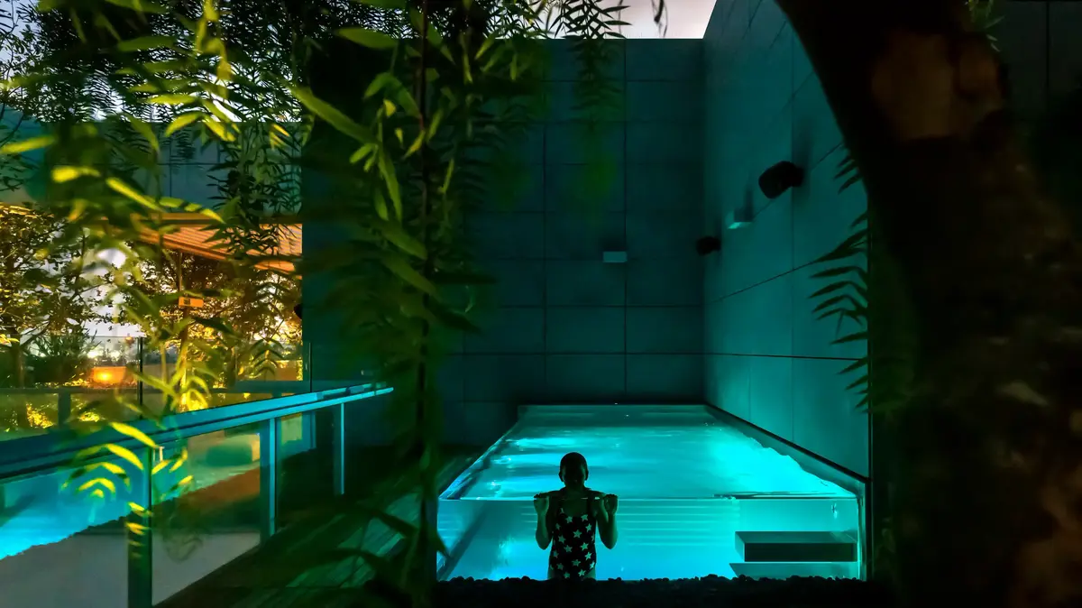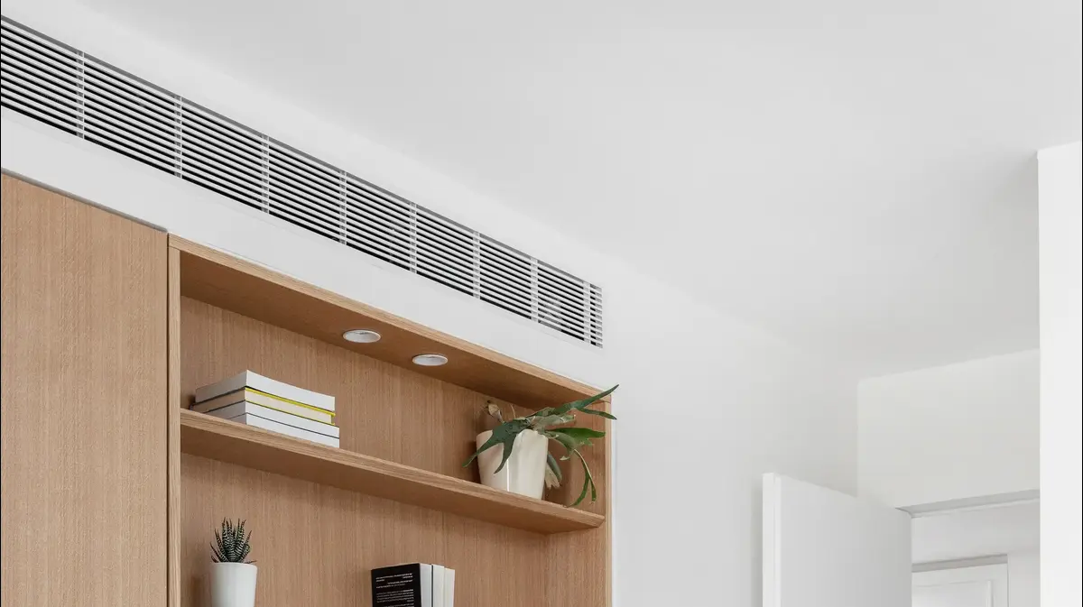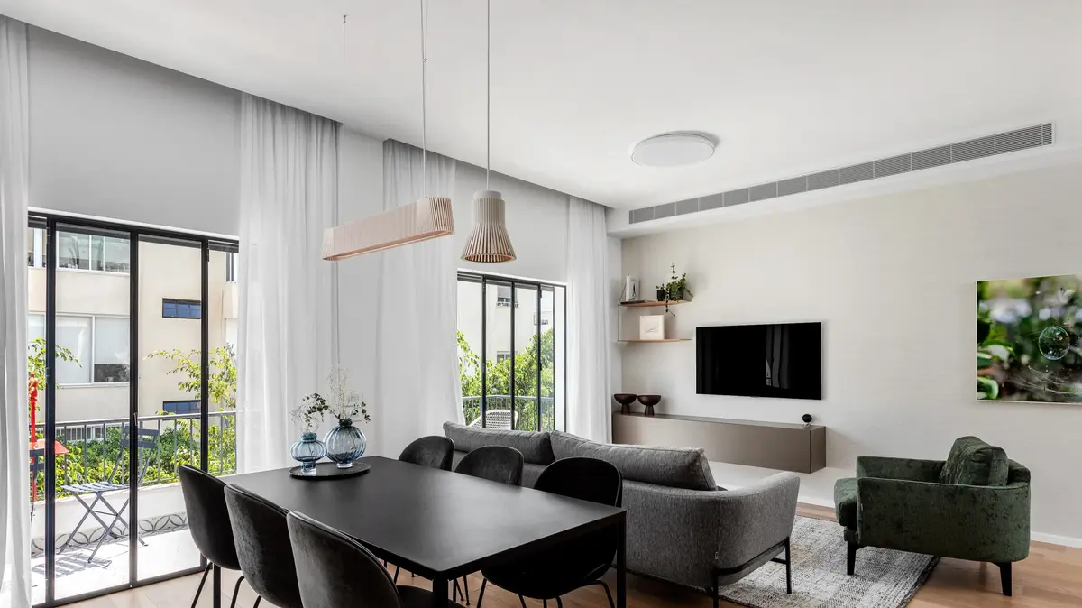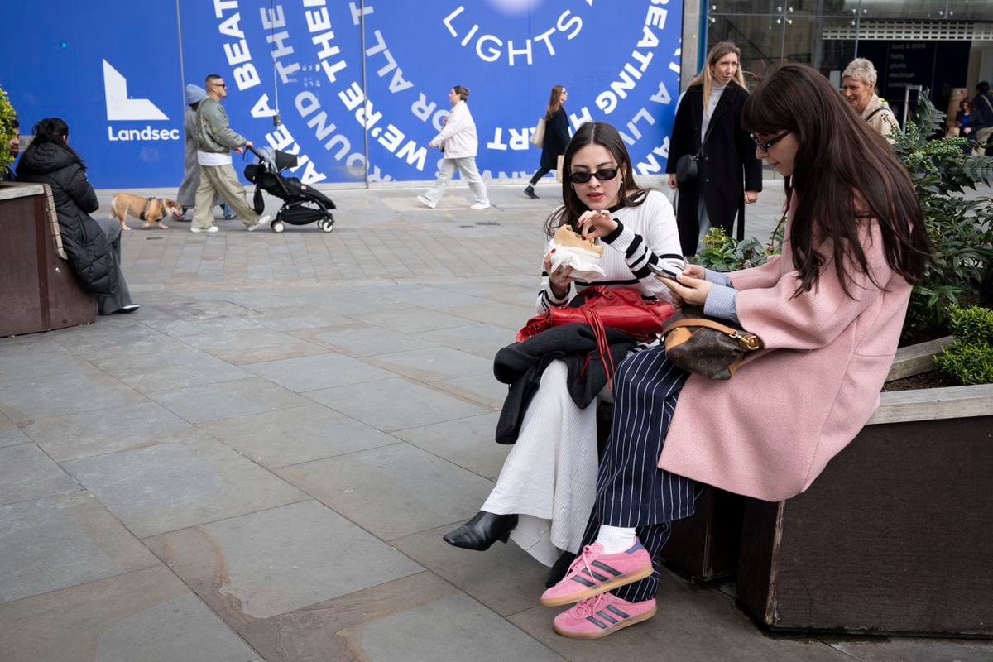Final result. Design by Merav Ram (Photo: Hadar Kaminsky)
- For: Woman in her 40s
- Where:Gedera
- Hab. area:42 sqm + 10 sqm balcony
- Interior Design and Apparel: Merav Ram, Graduate of Barbara Berzin's School of Interior Design
- Cinematography:Hadar Kaminski
In one of Gedera's oldest neighborhoods – a colony that has become particularly pastoral in recent years, with a past and history behind it – is a cute and colorful house that immediately brings a smile to your face: this is the home of a customer relations manager in a company that deals with aesthetics – a fashionista full of style, who loves colorful clothing, design, flowers, plants and nature that were reflected in the final product.
"The housing unit, which for many years was rented, is located on the land where her grandmother used to live, and today her mother lives there, to whom she is very connected," explains interior designer Merav Ram, who is in charge of the project. "Before the renovation, its condition was very dilapidated: as a rented apartment it was not properly maintained and the original windows were small so that very little natural light entered. The infrastructure was old, so as part of the process we replaced all the electricity and plumbing in the house, as well as the aluminum, flooring and doors. Fortunately, the space was available, so we were able to combine a large number of professionals simultaneously at any given moment and significantly shorten the renovation time, which actually took about a month and a half."
Before (Photo: Hadar Kaminsky)
After(Photo: Hadar Kaminsky)
"It's a very old house so we didn't have any constructive plans – everything was discovered on the fly. The ceiling on the balcony sank so we acted with caution in changing walls and openings, in addition to the opinion of a constructor of course. At the same time, it was important for me to maintain pleasant and wide passages, which was a challenge in light of the fact that it is a very small space - the furniture placement plan is precise and where possible, I planned walls 7 cm thick which saved us space. The budget at our disposal was tight, so we made extensive use of paint in the interior walls – a solution that created a pleasant atmosphere at a relatively affordable price."
The owner of the apartment was involved in the planning process and afterwards also in the renovation, choosing furniture and styling. She was very open to ideas such as painting the ceilings in the shade of the walls - a non-trivial choice that created a unique and colorful effect in the space.
Before (Photo: Hadar Kaminsky)
After(Photo: Hadar Kaminsky)
"One of the first requests was to design a living environment for her in a soft country style, in which each function would receive its own place, especially the sleeping area. At the same time, it was very important for her to combine furniture and accessories from her grandmother's house, such as the table in the dining area, a living room armchair that received a place of honor and other pieces of furniture that she renovated and painted herself and were incorporated into the balcony."
"Moreover, she asked for a large French window overlooking the courtyard through which colorful vegetation is revealed. The kitchen, which prior to the renovation was enclosed in a space with a small window, moved to this area, where we also placed the dining area and the wide window lets in plenty of light for both of these functions. It was important for her to allocate space for a work area with a wide table that would also overlook the lush garden seen through the French window."
Planning and design from Merav Ram (Photo: Hadar Kaminsky)
The house has parquet floors that add a layer of warmth and softness, as are the plants and flowers planted in colorful jugs and incorporated into every corner: "Wherever possible I widened the windows to let natural light in. We have integrated all the necessary functions for the family, should one day a partner join its life. We incorporated accessories and pictures that she collected over the years."
"For each space we created its own color palette, with the guideline being the use of soft pastel shades. Each space is fully painted – walls and ceiling, in the chosen shade and shades of pink appear in most spaces because it is her favorite color. For the kitchen, we chose a pastel green shade that we matched with pastel purple color and brass handles that helped us create a rustic atmosphere. The dining room table is an inheritance from the grandmother and to our delight it fit in beautifully with the colorful space. We added retro-style chairs and a green glass light fixture hovers above it that brings in a nostalgic scent."
Planning and design from Merav Ram (Photo: Hadar Kaminsky)
Planning and design from Merav Ram (Photo: Hadar Kaminsky)
"For the living room we purchased a luxurious sofa in pastel pink and next to it we combined a classic wooden armchair that she received from her beloved grandmother. The living room tables chosen are modular with a slightly outdated look and on one of them we placed a large potted plant that brings a little of nature into the house.
"In the bedroom, we created a solution to keep the bathroom down; In the past, the entrance to it was made from the public space and now it was not suitable due to the change in the configuration of the spaces. To overcome this, I closed the wall and changed the entrance area to the bathroom, which in retrospect created a sense of a larger space.
"For the sleeping area, we chose dramatic wallpaper and textiles in soft tones. We opened a door that filled the room with natural light and led to an inner courtyard where everything blooms. The bathroom is covered with large tiles that create a sense of space and the flooring we chose includes a colorful pattern that is true to the rustic style."
- Home & Design
- Beautiful stuff
Tags
- Home & Design

