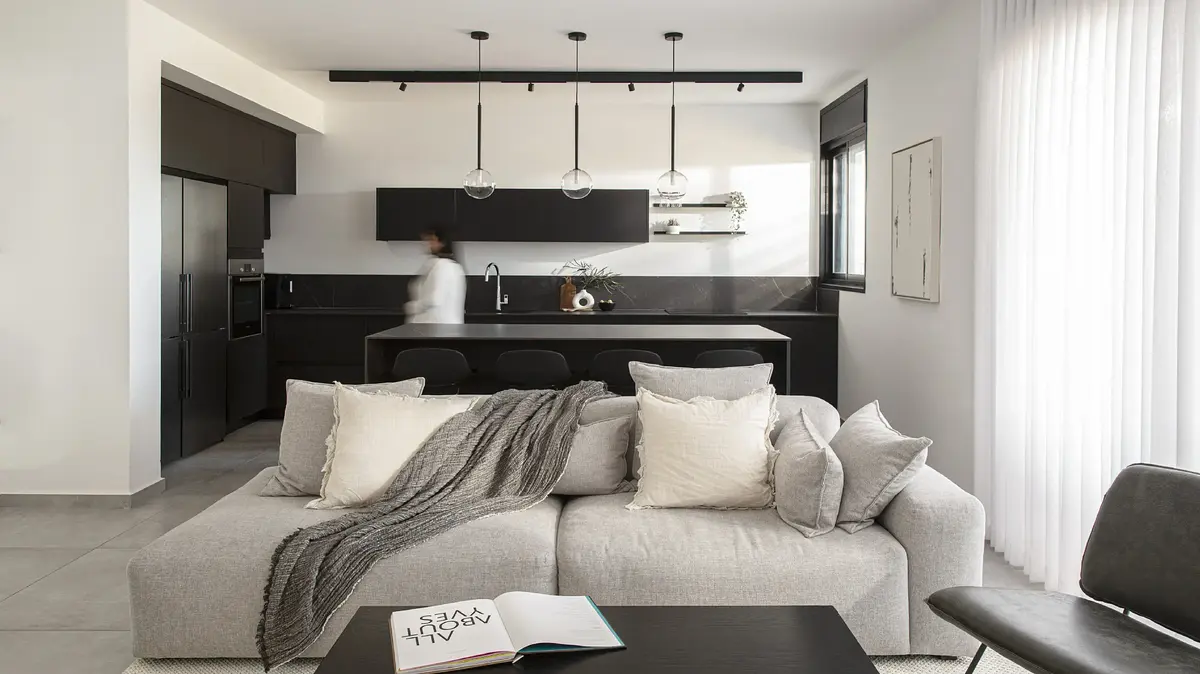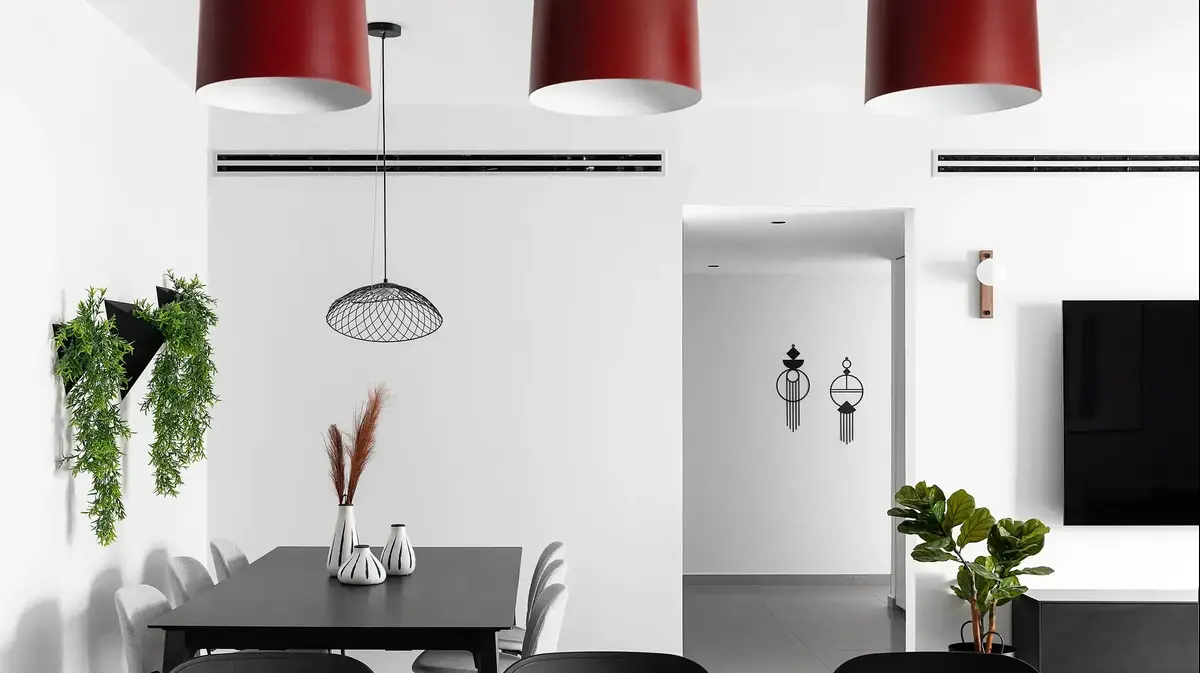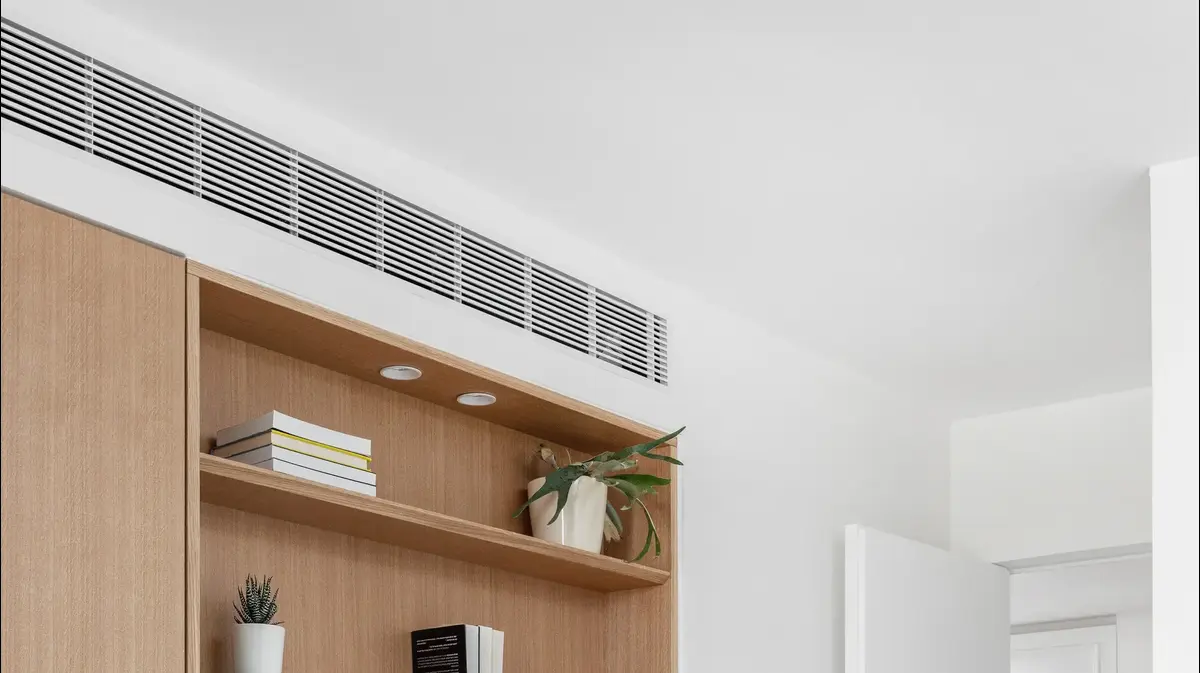Modern and functional. Design by Lior Trigger (Photo: Eran Salem)
- Interior Design: Lior Tiger - Architectural Engineer and Interior Designer
- Location:Ganei Tikva
- Space:Five rooms, 116 sq.m.
- Flooring, parquet, tiles in the bath and sanitary ware:mody
- Photographer:Eran Salem
Everyone dreams of a unique and special home for him, one that expresses the character and personality of the members of the household, one that provides a warm, pleasant and homely atmosphere, and above all - one that transmits family and adapts himself to it. Designer Lior Tiger turned a large but standard contractor apartment into the dream home of a young couple with two young children.
The design style chosen for the 116-square-meter apartment was modern-functional in monochromatic shades of white, gray and black with Nordic touches, "because life brings colorfulness into the space thanks to the children's toys, clothes and household equipment," Tigger explains to us.
Design by Lior Trigger (Photo: Eran Salem)
Design by Lior Trigger. Sanitary ware: MODY (Photo: Eran Salem)
The house was meticulously planned, from the stage of purchasing the apartment, planning and adjusting the building with the contractor, and every detail in it was done after much thought. "I planned every detail of the apartment – from custom carpentry details in the living room to custom-designed cabinets. It was important for us to create a house with many storage spaces on the one hand, but at the same time maintain the balance and combination of practice and aesthetics," says Tiger.
Already upon entering the house you can see the chosen color combination cleverly and carefully made and the aesthetics of the space. The public area includes two main spaces - a kitchen and a living room located opposite each other and it is entirely paved with granite porcelain tiles in a shade of gray that simulate concrete from Mody, "I chose porcelain flooring that simulates concrete to create an urban atmosphere, and in addition, porcelain is a synthetic tile that is easy to clean," explains the designer.
Design by Lior Trigger (Photo: Eran Salem)
Design by Lior Trigger, Sanitary ware: MODY (Photo: Eran Salem)
The entire kitchen is black, both carpentry and marble and is rich in storage spaces to maintain practicality and comfort in everyday life. But since the designer advocates a balance between practice and aesthetics, two open shelves were added on which decorative objects were placed to give the kitchen a small touch of color. In front of the wall of cabinets and marble was an impressive island, also black, which serves as an additional work surface, as well as allows more seating and eating space for the members of the household.
In front of the black kitchen is the TV wall designed in layers - coated with mineral plaster that adds more texture and texture while the intended carpentry was "dressed" - a buffet that is partly black and partly walnut wood that gives a warm atmosphere to the space. The designer completed the homey look with a rug and a luxurious sofa in gray tones along with curtains from ceiling to floor in white color that give softness and an atmosphere of calm and tranquility in the home, yet do not block the entry of sunlight into the space.
Design by Lior Trigger (Photo: Eran Salem)
Design by Lior Trigger (Photo: Eran Salem)
To create harmony in the space and a pleasant and light feeling, the family dining area has been decorated in light tones, in contrast to the dark kitchen and living room. For the dining area, a large white table was chosen, which they combined with bleached wooden chairs that blend into the space and allow for a look that is not a "set". Above the dining area hangs a painting made using a design paste. The work of art, made by the talented designer, connects the areas of the space, linking the dark to the light, thanks to the delicate black frame.
In the hallway leading to the bedrooms, custom carpentry was designed with a wall cabinet that at first glance looks like wood paneling, but behind it hides a large storage cabinet for bed linen and towels. In contrast to the public space, the shades chosen for the bedrooms are lighter.
Design by Lior Trigger (Photo: Eran Salem)
In the children's rooms as well, Tigger maintained the balance between practice and aesthetics, as she took care of the design and construction of especially large cabinets that would allow storage of children's clothes but also of other equipment such as bags and games. In addition, there are additional storage spaces in the rooms such as the drawers under the designer friend's bed and the extra playcase in the younger son's room.
The parents' bedroom was also paved with bleached parquet by Mody, which causes the warm and calm feeling in the bedroom. Here, too, the designer kept the practicality alongside the beauty and in front of the parents' bed was placed a large white closet and a combination of brown wood with many storage spaces, and don't let the TV in the center fool you because behind it there is additional storage space. "I wasn't willing to give up the storage space," Tigger shares with us, "I created a table wheel detail that creates a hinge that allows you to move the TV and store things behind it."
Design Lior Trigger, MODY sanitary ware (Photo: Eran Salem)
The bathroom gives a luxurious and cozy feeling thanks to the clean and spacious design. Lior chose to tile and cover the walls of the room with identical tile, in order to create a large and spacious uniform "total look". The tile chosen is the same porcelain granite with which the public space of the house was paved. Here, too, black elements were chosen - a color that repeats itself in the shower stall doors and in all sanitary ware, also by MODY, to complete the dramatic look and hotel atmosphere created by the designer cleverly and precisely.
- Home & Design
- Beautiful stuff
Tags
- house













/cloudfront-eu-central-1.images.arcpublishing.com/prisa/KMEYMJKESBAZBE4MRBAM4TGHIQ.jpg)

