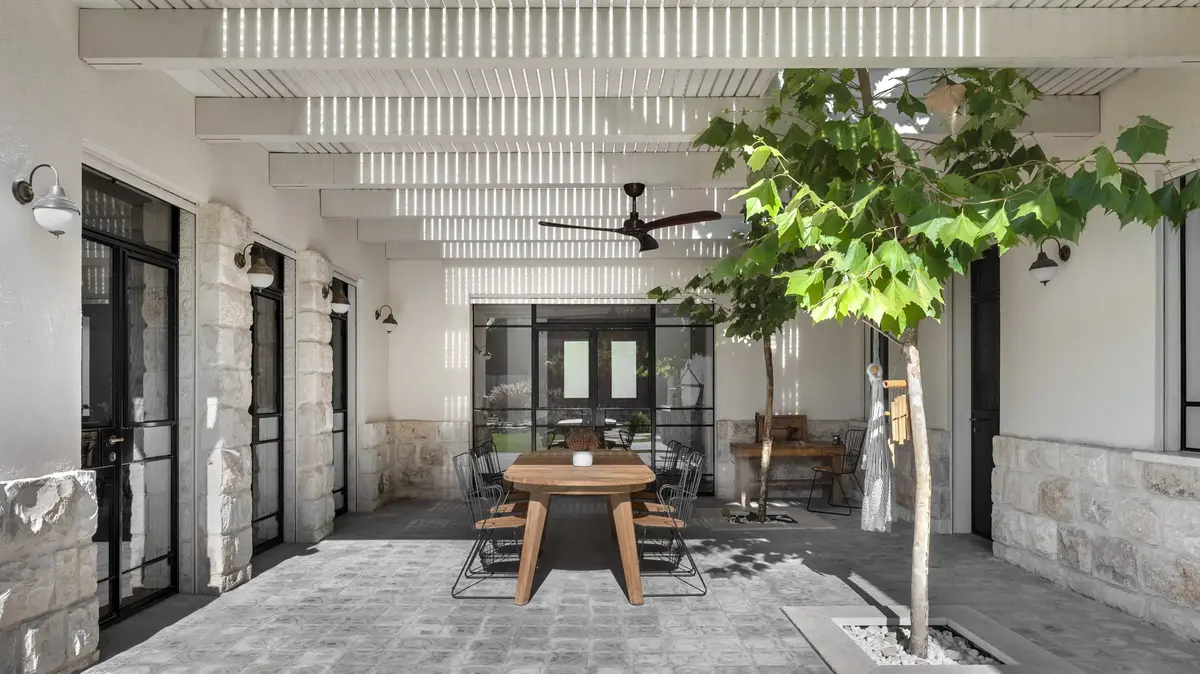Interior Design Shiran Malul, Sde Tzur Architects (Photo: Oded Smadar)
- Interior Design:Shiran Malul
- Residents: Couple + 3 children
- Location:Jezreel Valley
- Space:205 sq.m.
- Photo:Oded Smadar
"There are people for whom living in the village is a dream. Such is the meticulous and well-designed house we arrive at today, which in its previous incarnation was used as a residence and as a barn. The house, which spreads over 205 square meters, is home to a family with three children, who wanted to build an inviting and pampering house, which on the one hand blends harmoniously with the rural atmosphere, but at the same time one that will maintain a clean and functional design."
These things are told to us by interior designer Shiran Malul, who was in charge of its design. The family house was meticulously designed, the architecture was entrusted to "Sde Tzur Architects". The highlight is the family's private patio - the inner courtyard of the house, which is covered with stone and wood and includes ornamental trees that add to the atmosphere of rural nature. The patio view is viewed through the windows of the living room, kitchen and master bedroom, thus the exterior integrates with the interior of the house and contributes to the warm atmosphere that the family sought to create.
Interior Design Shiran Malul, Sde Tzur Architects (Photo: Oded Smadar)
The entrance to the house is made through a path surrounded by vegetation, in the center of the lot. This is because the lot is long and narrow, thus maximizing space.
But even before you enter the house, you can already feel from the outside the rural atmosphere, with the vegetation that surrounds it and the stones that decorate it. The entrance to the house is through an impressive wooden door that leads to the foyer that includes a personal carpentry cabinet that hides the communication systems and thus contributes to the rural appearance but also to the order and cleanliness that were so important to the couple from a practical point of view. In front of the entrance door there is a glass wall overlooking the patio, so that already at the entrance to the house the visitor receives a particularly impressive green view.
Interior Design Shiran Malul, Sde Tzur Architects (Photo: Oded Smadar)
Interior Design Shiran Malul, Sde Tzur Architects (Photo: Oded Smadar)
The house is divided into two areas - on the right side is the public space that includes the living room, kitchen and dining area and from them the exit to the yard, while the left side of the house includes the children's bedrooms, the bathroom and the pampering parents' unit.
The floor of the house is covered with wooden parquet in a dark shade that gives the rustic atmosphere and the necessary warmth. The floor is repeated in most parts of the house, except for the bathrooms. The dominant shades in the house are monochromatic - white, gray and black, with touches of wood preserving the delicate country line.
Interior Design Shiran Malul, Sde Tzur Architects (Photo: Oded Smadar)
"We chose to design the L-shaped kitchen with the addition of an island, which serves as an additional work surface. The design style chosen is Provence with subtle rustic touches," says Malul. Along the kitchen wall was a work surface with marble and storage cabinets six meters long, with the window above them overlooking the family garden. The house is surrounded by large developers with thin profiles chosen for the family home, contributing to the introduction of a pleasant green landscape into the house. The island is located parallel to the marble and topped with a wooden butcher, so that family members can enjoy it and eat around it throughout the week.
Next to the kitchen is a dramatic black fireplace that will warm the house during the cold winter months and opposite it is a round dining area in shades of brown and black. Further along the space is the living room, furnished with a large R sofa with gray upholstery built to order. To complete the look, three gray concrete tables of different heights were chosen and a carpet in white and black shades that enclosed the seating and rest area.
Interior Design Shiran Malul, Sde Tzur Architects (Photo: Oded Smadar)
Interior Design Shiran Malul, Sde Tzur Architects (Photo: Oded Smadar)
The second part of the house is the more private part that was not exposed to everyone, but where the designer also maintained a uniform and warm design line. This area of the house includes three children's bedrooms, a bathroom, a master bedroom and a safe room that doubles as a study.
The master bedroom is spacious and very bright thanks to the large openings facing the patio. Since the family wanted to create a practical and comfortable home, large wall cabinets were placed in the parents' unit with many storage spaces. The parents' pampering bathroom leads to a Belgian door with granny glass and when you enter it you immediately get the feeling of a suite in a hotel room. The space is tiled in black and white tones and includes both a bathtub and a walk-in shower. To complete the rustic look, a wooden cabinet was chosen under the sink.
Interior Design Shiran Malul, Sde Tzur Architects (Photo: Oded Smadar)
Interior Design Shiran Malul, Sde Tzur Architects (Photo: Oded Smadar)
The motif of large developers is also repeated in the children's bedrooms, which were furnished in large cabinets made with custom carpentry, and they also incorporate open shelves to create storage spaces, but also to create design interest full of style. The children's bathroom is decorated in shades of light blue and grey - with painted tiles and a light blue wooden wardrobe. This gives the space a youthful, yet relaxed atmosphere that fits the delicate rustic design of the house.
- Home & Design
- Beautiful stuff
Tags
- house

