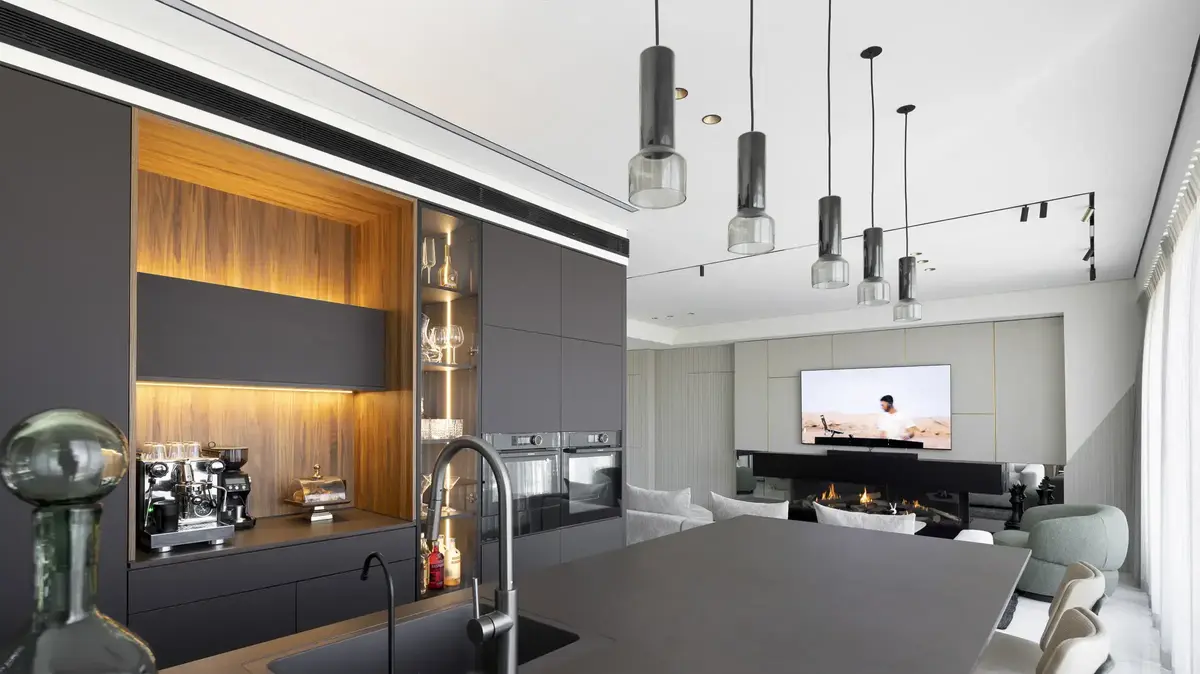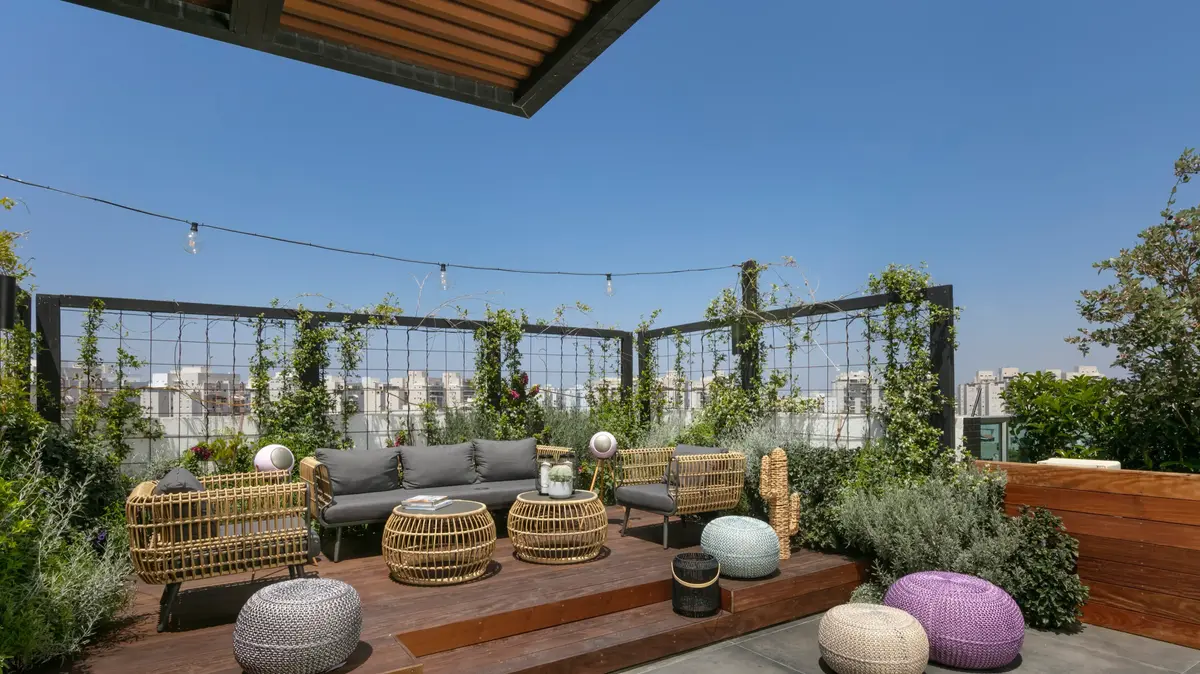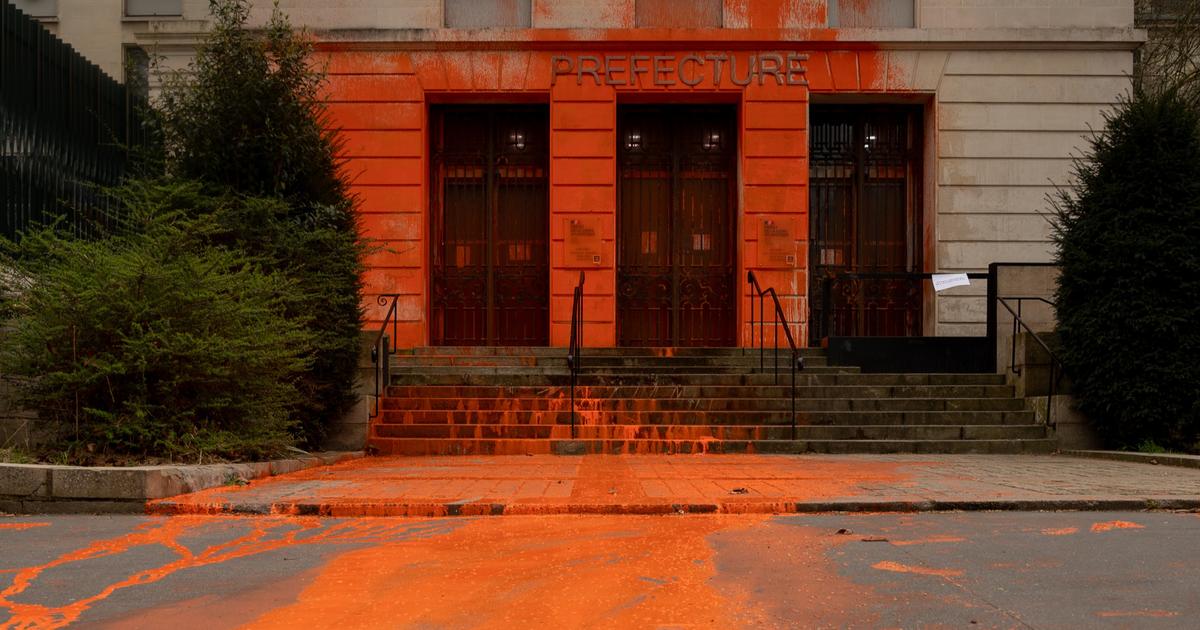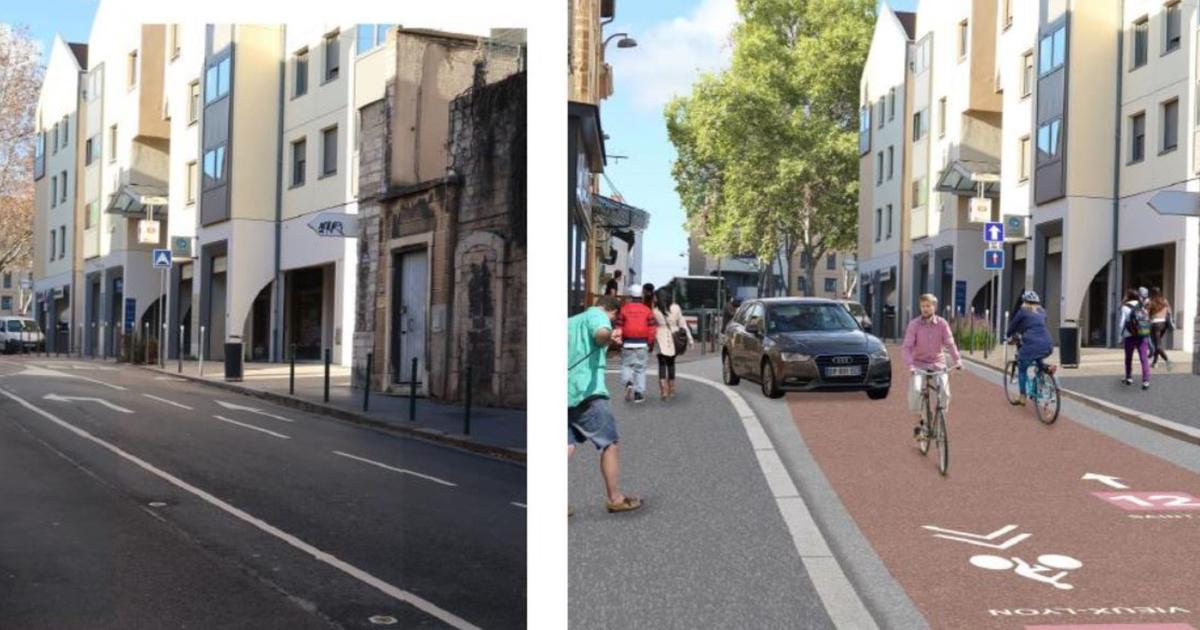Interior design Dekel Shahaf (Photo: Eran Turgeman)
- Interior Design:Dekel Shahaf
- Location:Beersheba
- Tenant:Single
- Size:about 140 sqm
- Tiles and sanitary:Topaz Ceramics
- Photo:Eran Turgeman
The entrance to the Beer Sheva apartment we arrived at confuses us a bit. On the one hand, this is a young bachelor's apartment, but on the other hand, you can see the future planning and the suitability of the apartment for the family that will come later. The design is overseen by interior designer Dekel Shahaf. "I accompanied the renovation process from afar - my studio is located in the central area, and because of the location we chose the "Remote Escort" service, which worked amazingly and to my delight left many mouths open. The customer came to the center for the days of concentrated purchases we made."
"This is originally a 6-room contractor apartment," Shahaf continues. "After the purchase, we did a redesign that included a makeover for the main space, and a design that turned the apartment into a 4-room apartment and a future adolescent unit. In general, the client purchased the house with a future in mind and this is reflected in many choices in the house. The design work included the use of personal carpentry at a high design level and especially on a practical level."
Interior design Dekel Shahaf (Photo: Eran Turgeman)
Interior design Dekel Shahaf (Photo: Eran Turgeman)
The entrance to the house is into the public space, and more precisely - into the living room. "I had a deep thought about the shape of the house," reveals the designer. "After the planning and renovation we did, the main space took on a square shape and I looked for a way to eliminate it without destroying the open space. To do this, I used asymmetrical furniture such as a rounded sofa and an amorphous living room table that blend beautifully into the space and create a special shape within the square space."
The living room is adorned by a fireplace. "To be honest," reveals the designer, "at first I opposed the fireplace because I didn't see a need for it, but the customer insisted. We had a planning challenge on how to build the construction around, for everyone who took part in it. We wanted to create the right casing for the fireplace and this required moving adapted plumbing and hiding it so that it would not be exposed. We succeeded in the challenge because in the end the customer got what he wanted and really liked the end result, of a very luxurious 2-meter fireplace. I designed the fireplace to be part of the TV wall with custom carpentry that also created storage solutions for us inside the wall. The cladding also incorporates a hidden door used to move to a future adolescent unit."
Interior design Dekel Shahaf (Photo: Eran Turgeman)
Interior design Dekel Shahaf (Photo: Eran Turgeman)
The main space also includes a super practical kitchen with a wall of high cabinets and a 4-metre island. "The client hosts a lot and almost every day he has guests," continues the tour of the Shahaf apartment. "So it was important to him that the kitchen be big and so was the island. I chose a very special shade that requires courage to choose, and although it didn't go smoothly in his throat at first, he decided to let go, followed me and eventually really thanked me for it. We chose a very resistant Dekton marble surface against scratches, heat and other damage. In addition, we created a showcase displaying his collection of special alcohol bottles, which blends aesthetically into the kitchen."
"The first time I saw the apartment, I offered to change the floor to parquet and the client objected. I usually insist on such an issue, but it was a matter of budget and also his comfort habits and we left the original flooring, with the main goal for me being to overcome its presence. We were able to assimilate it into the atmosphere by dressing the house, and the connection created perfect harmony."
Interior design Dekel Shahaf (Photo: Eran Turgeman)
The lighting in the house is very minimalist, out of the designer's desire to open the space "and also to take into account the high ceiling and the huge showcase in the public space," she says. "I thought about how to do the right positioning so that the entry of the light blends precisely with the natural lighting. In order to create an airy feeling in the space, we used minimalist lighting fixtures, with no hanging fixtures except for a hanging body above the island that is made of glass and does not harm the sense of space."
The house conveys a family character, but you can find clear touches that indicate that a single man lives here. The shades in the house are darker and create drama. The bedroom conveys that he is a single man from Tel Aviv, who lives in Beersheba. Two hidden closets lead to a bathroom that gives a very special feeling. "The bathroom was broken and rebuilt according to the customer," says Shahaf. "We chose tiles from Topaz Ceramics after the customer checked several places, and at Topaz we got the best solution in terms of product and budget. The entire bathroom is by Topaz Ceramics, including very dramatic granite porcelain tiles that fit the hotel atmosphere we wanted to create with an envelope of passion and sex appeal within the space, which suits our bachelor perfectly."
Bedroom. Design by Dekel Shahaf (Photo: Eran Turgeman)
In conclusion, designer Dekel Shahaf tells us that "most of my work is concentrated in the center of the country. The client came with certain requirements and I offered a service that would meet his requirements and also his budget, since the fees are different with remote accompaniment. This gave the customer the opportunity to use a service that is more convenient for him and proves that as long as the plans are done properly, with my professionals and suppliers, everything that passes through me - it allows us to reach the desired results."
- Home & Design
Tags
- house







/cloudfront-eu-central-1.images.arcpublishing.com/prisa/EB3CSGOK5ZF7VCLZRPV2BM5JN4.jpg)




/cloudfront-eu-central-1.images.arcpublishing.com/prisa/KMEYMJKESBAZBE4MRBAM4TGHIQ.jpg)

