Beautiful modern design in the tower, without sacrificing a warm and inviting look. Planning and interior design: Roni Shani Feldstein (Photo: Eran Turgeman)
Real estate moguls initiate luxury projects and towers that change the skyline of the sky and redefine the urban space. In most cases, their internal division is generic, identical in all apartments and is not adapted to the individual needs of the buyers.
Precisely for this reason, the couple who purchased a contractor apartment on paper, asked to convert the standard division with a small kitchen and discrepancies between the public and private spaces into a custom division led by interior designer Roni Shani Feldstein.
Furniture using the composition method and mixing. A sofa with cushions, a concept armchair, iron tables and a soft carpet imported by personal import. Planning and interior design: Roni Shani Feldstein (Photo: Eran Turgeman)
- Planning and Interior Design - Roni Shani Feldstein
- Photo:Eran Turgeman
- Cabinets - Riviera
- Carpets – the red carpet, personal import directly from the importer.
More in Walla!
The breakthroughs, the treatments and what does the future hold? Everything you need to know about diabetes
In association with Sanofi
The program of the property, which covers 120 square meters and is divided into five rooms, comes to life and receives a modern design style without sacrificing warm and luxurious touches. The two actions taken to change the original program: waiving guest services in favor of unifying the kitchen and dining spaces and connecting the utility room to the master bathroom.
Extensive kitchen and dining area thanks to guest services waived. Planning and interior design: Roni Shani Feldstein (Photo: Eran Turgeman)
Interior design Roni Shani Feldstein (Photo: Eran Turgeman)
After updating the plans and redistributing the apartment, it was time to dress the house. The choice of raw materials, elements and furniture layout was dictated by the modernist design style that defines the house.
"At the entrance to the house I put up a cool and asymmetrical dresser with an entrance mirror in order to create the atmosphere of a clean and modern line," Roni shares. To create continuity, the tables in the seating area and the design element in the kitchen wall are applied in a dark and powerful forging. I softened the forging with a soft sofa decorated with a selection of soft and luxurious pillows to which an armchair with a cool pattern was fitted, all on a calm carpet, a warm wooden buffet and a trio of conceptual pictures with a powerful design statement," Roni explains.
Kitchen with a twist
The wall of high cabinets in the kitchen contains a fully integrated refrigerator and a niche for the sink, with the marble rising as cladding on the wall.
The island has a twist, divided into two zones - a cooking area containing an induction hob and above it a hood that also serves as a design light fixture. In addition, a shelving system was designed for accessories, wines and hospitality utensils. In the other part of the island, a dining table was designed that continues the island and allows for low and comfortable seating.
And now we've come to a twist: at the front of the island, facing the entrance, from the entrance side, Roni designed an open niche that ventilates the façade with a shelving array for accessories and serving utensils alongside a continuous wine bar.
The final touch to the kitchen: an iron art monument that blends in with the minimalist lighting fixtures.
There is no second chance for a first impression – an iron chest and a mirror in a spectacular outline. Planning and interior design: Roni Shani Feldstein (Photo: Eran Turgeman)
In the parents' master room, a spectacular closet was designed with sliding doors and brass bars in a diagonal composition that create a pattern just like wallpaper for space. The decorative chests, light fixtures and iron art on the wall are also in the shade of brass that adorns the sliding cabinets.
The master room is decorated with brass jewelry, from the side tables, through the artwork and light fixtures, to the closet doors. Planning and interior design: Roni Shani Feldstein (Photo: Eran Turgeman)
A spectacular cabinet with sliding doors and brass bars in a diagonal composition that create a pattern just like wallpaper for a space. Planning and interior design: Roni Shani Feldstein (Photo: Eran Turgeman)
Each of the children's rooms has been designed according to its character and hobbies. The investment in the room is intended to create a pampering space that is pleasant to stay in and pass the beautiful and unforgettable moments of childhood.
A combination of warm white, light blue, turquoise, gray and wood. Planning and interior design: Roni Shani Feldstein (Photo: Eran Turgeman)
The power wall and carpet create the range of textures in the room. Planning and interior design: Roni Shani Feldstein (Photo: Eran Turgeman)
A turquoise cabinet with ergonomic handles combines with the wooden parquet and together creates a timeless look for the child's room, which one day will become a teenager.Planning and interior design: Roni Shani Feldstein (Photo: Eran Turgeman)
When it comes to infrastructure safety and standardization, Roni does not give up and strives for perfection. If there is a column that cannot be moved, it will turn the lemon into limoncello... The bathroom had a 4 shade pillar hidden inside the continuation utility cabinet to the sink cabinet. This created an opportunity to place all the detergents and the Dyson appliance as well.
The expanded bathroom boasts carpentry details for a washing machine and dryer, with folding area and decorative shelves.
The utility room and bathing room were expanded for hidden and visible storage. Planning and interior design: Roni Shani Feldstein (Photo: Eran Turgeman)
Thanks to intelligent thinking, understanding the client's needs, adjusting the prognome and using precise elements, the standard contractor's apartment has become beautiful in the tower.
- Home & Design
- Beautiful stuff
Tags
- Apartments

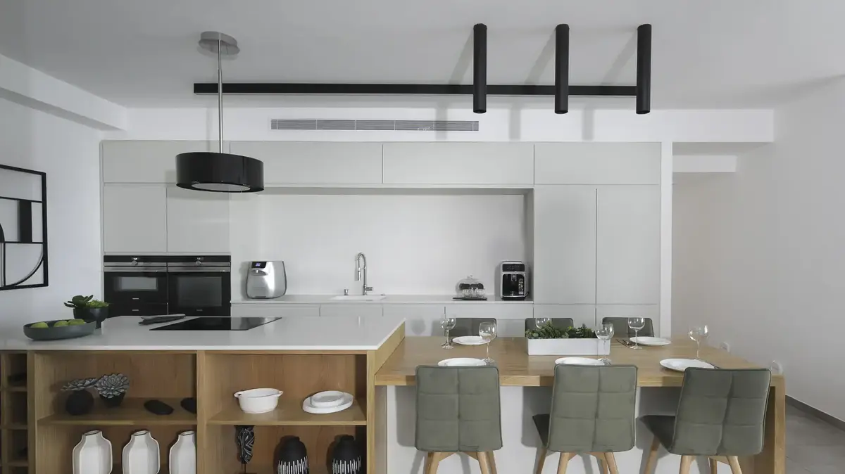
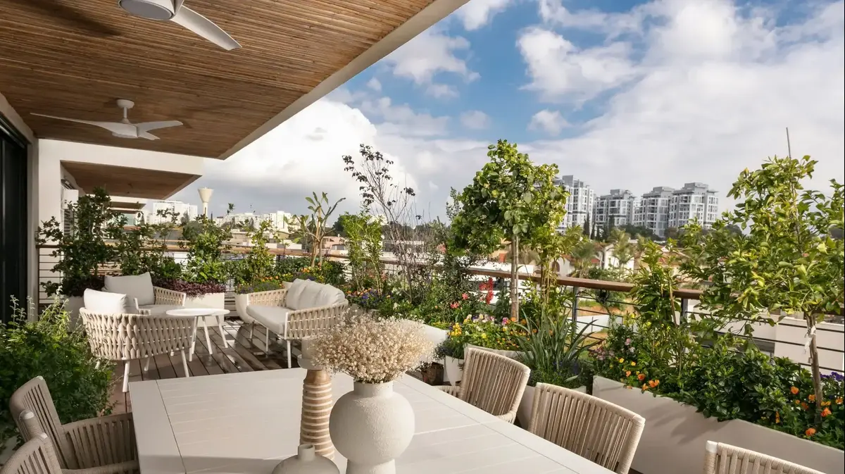
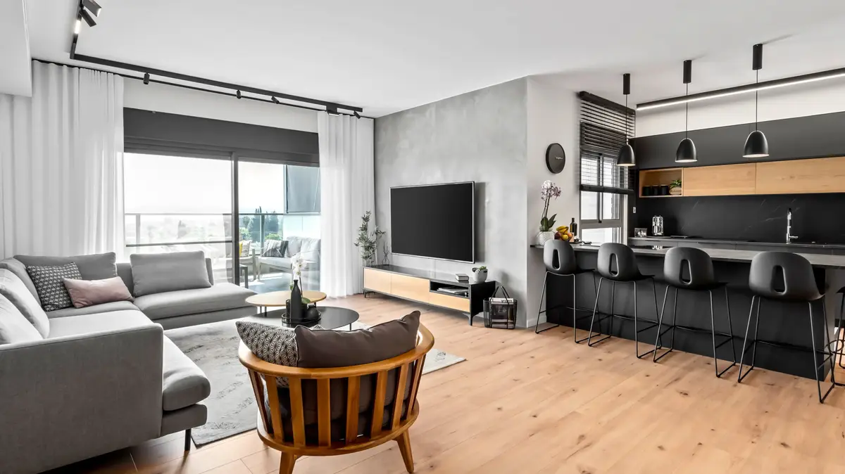
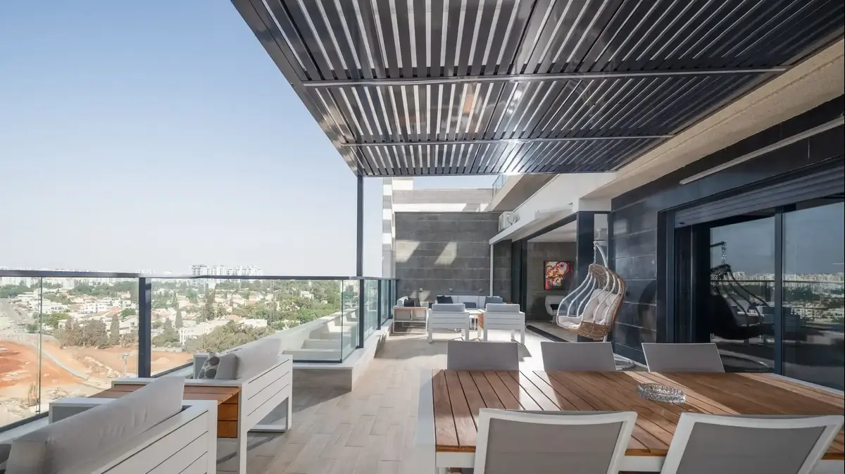
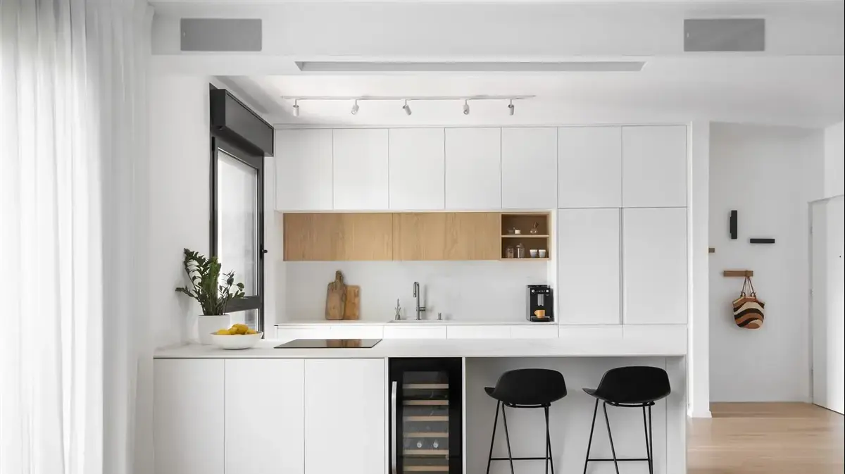
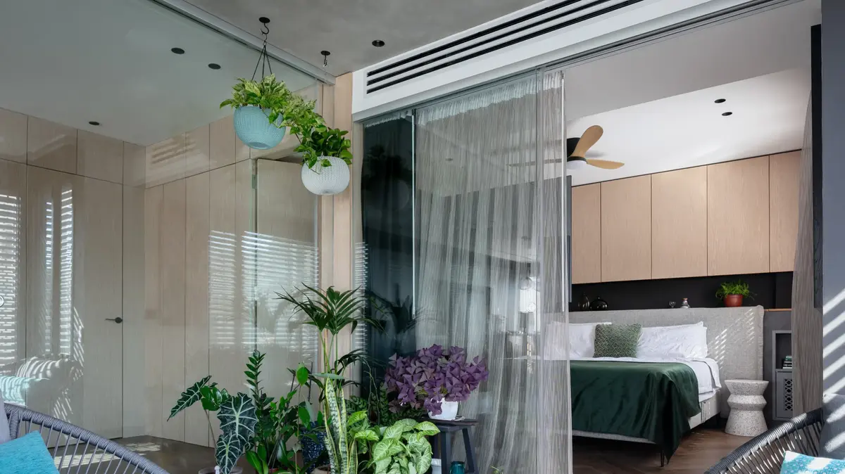
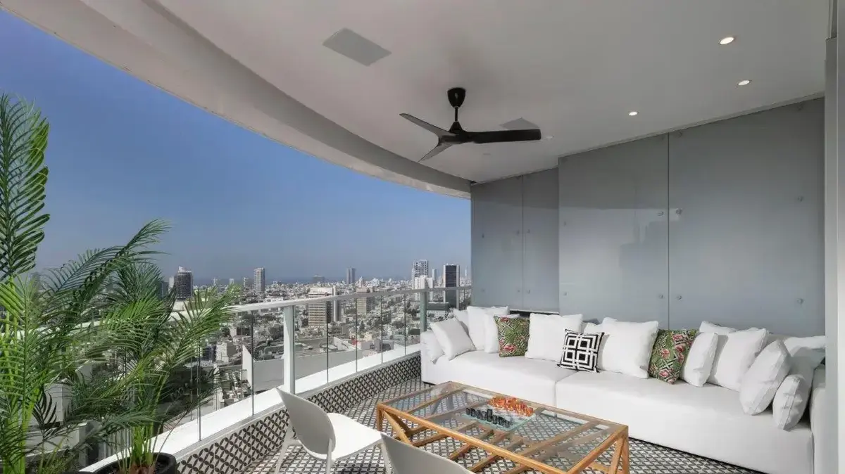
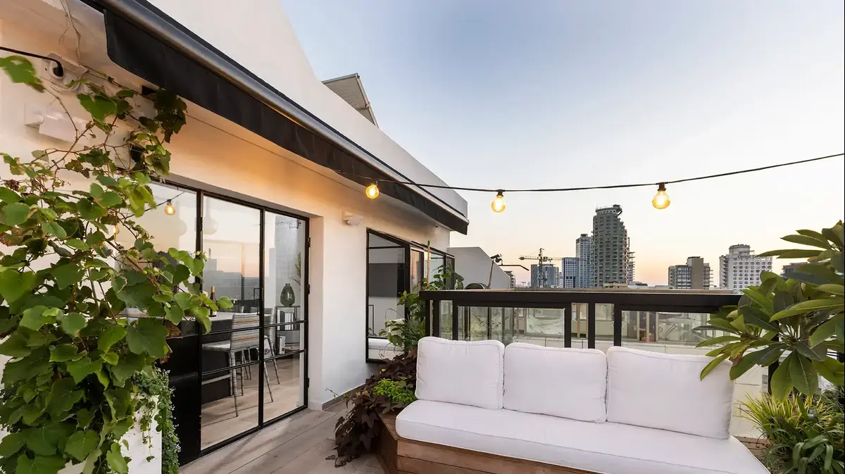
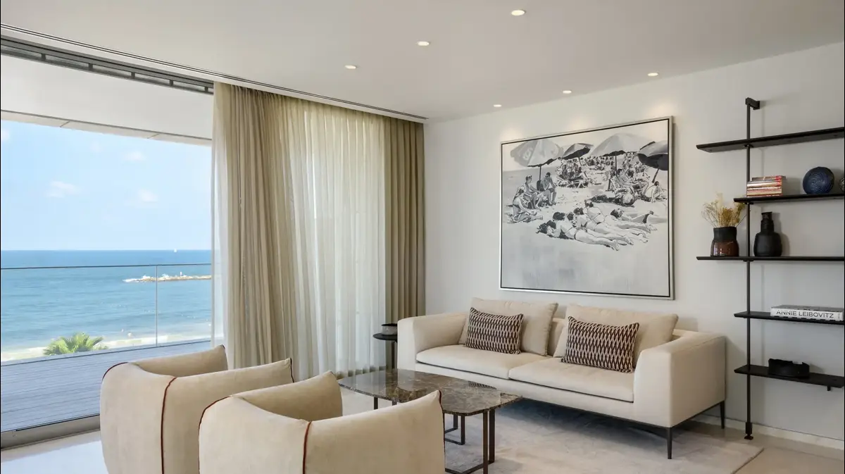


/cloudfront-eu-central-1.images.arcpublishing.com/prisa/KMEYMJKESBAZBE4MRBAM4TGHIQ.jpg)


