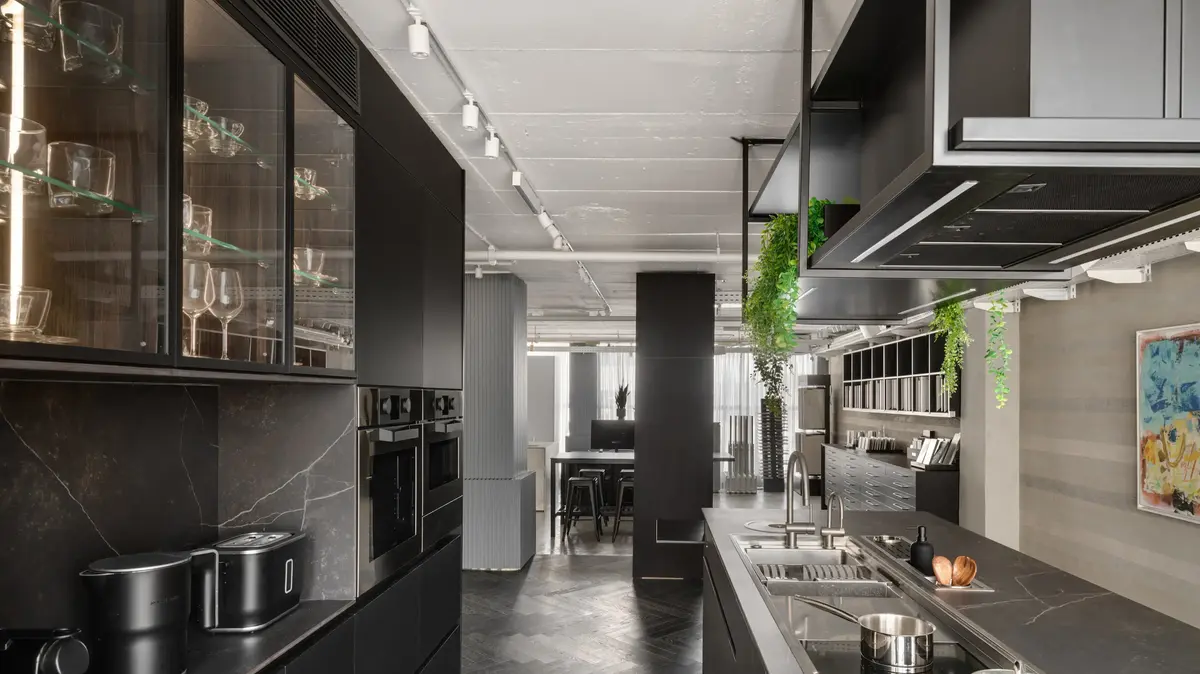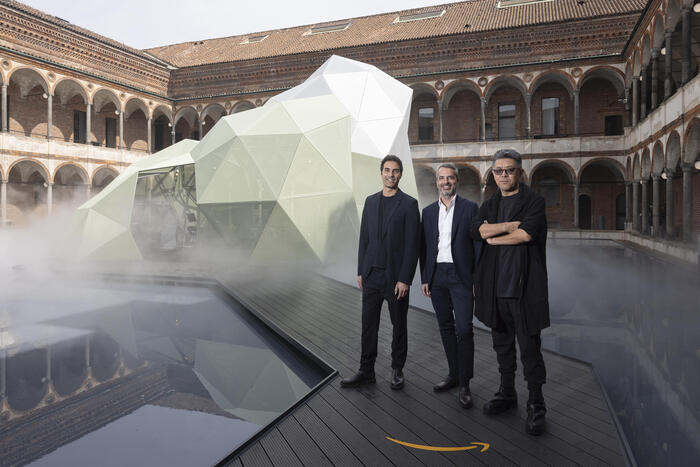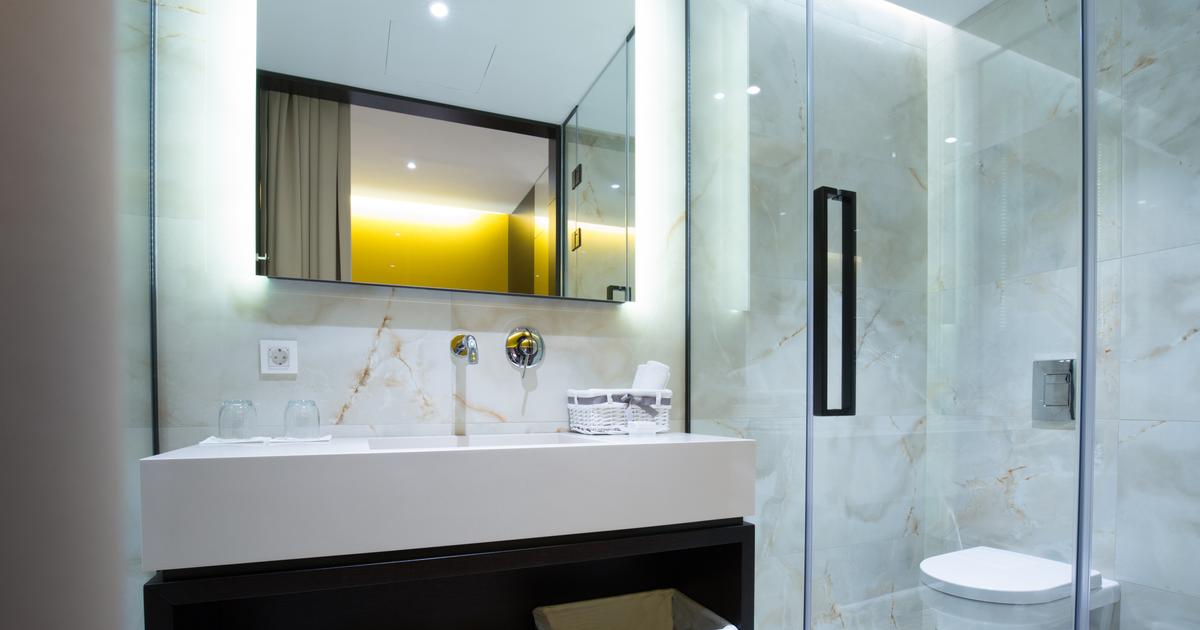Design by Nitzan Hurvitz (Photo: Oded Smadar)
- Where: Showroom on Lehi Street in Bnei Brak
- For:Nano Kitchens Company
- Meterage: Approx. 270 sqm
- Planning and Design:Nitzan Horowitz
- Photo:Oded Smadar
After particularly successful years, the couple, owners of a private carpentry company specializing in the production of artisan carpentry using advanced technologies, decided to step up and turn the vibrant workshop into a real empire specializing in production and sales. According to interior designer Nitzan Horowitz, who took part in the process, most of the large companies in the field went through a similar process: "For a year, a team of experts – which included branding and advertising experts, a professional consultant with extensive experience in the field of kitchens and me – joined the task, all the way to construction. The process was complex, required evaluation and thought, but in reality it succeeded completely – together we refined the company's DNA, which in itself is a fascinating process for me, so I took part in many of the layers. Despite the hurdles and difficulties discovered along the way, the couple did not give up and their passion for the field is very evident in the final product.
Design by Nitzan Hurvitz (Photo: Oded Smadar)
Design by Nitzan Hurvitz (Photo: Oded Smadar)
"Throughout the process, many questions arose, such as what they want to be, how will the production system cope with the increase in the volume of orders and how they want to look, so even though the hall is very large, it has a display of only 4 kitchens in order to give a stage to the prestige, finish levels, materials and special technologies – a display of endless possibilities without overloading the layers. The display mix is the product of preliminary statistics we conducted based on purchases made in the carpentry shop and on displays of international brands. In this way, we also created the balance in terms of sizes and details and decided which forging and electric brands would be the right thing to work with in order to tighten and refine the concept."
The company specializes in manufacturing artisan carpentry for all spaces of the house and in the showroom it was decided to focus on the kitchen space. The exhibition includes two small kitchens and two particularly large kitchens in which a variety of materials were incorporated: "In the large kitchens we sought to illustrate a purposeful display of the execution capabilities, of various materials (such as porcelain, veneer, paint, glass, etc.) and the developments of the largest brands in the field, such as the Italian Baraza. The end result combines design concepts and styles, execution techniques and forging solutions in the right balances while maintaining meticulous aesthetics."
Design by Nitzan Hurvitz (Photo: Oded Smadar)
Design by Nitzan Hurvitz (Photo: Oded Smadar)
"At the same time, we emphasized two aspects – marketing and commercial: marketing is based on desire, what I want to convey and how desirable it will be in the eyes of the end customer. The commercial aspect deals with how profitable it is for the business owner to sell the final product. The results helped us optimally define the spaces and elements displayed in them so that already in the customer's initial encounter with the designs there will be the element that will catch his eye. We managed to find the seam between creative and sales, and an example of this is the white kitchen that sits at the front of the showroom.
From my experience in designing showrooms and working for years with private clients, most of the mass, around 90%, will prefer a kitchen in monochromatic colors, and combinations of stainless steel and wood. Not how many really choose purple or red cuisine, it's only a few percent."
Design by Nitzan Hurvitz (Photo: Oded Smadar)
Design by Nitzan Hurvitz (Photo: Oded Smadar)
Design by Nitzan Hurvitz (Photo: Oded Smadar)
The design is industrial and contemporary, free of papers and gimmicks: "The space is a platform and provides a platform for products, we focused on dynamics and ergonomics and everything was built with respect to the customer experience. Ultimately, the rationale is to create an experiential and easy-to-operate space that provides a solution for each stage of the sale. In many ways, this space manages to create a different experience; It includes an active kitchen, with an active chef's station, refrigerators and wine coolers, and as such it creates a full hospitality experience."
However, the space also entailed quite a challenge, the challenge of height: "The height here is the same as the height of a standard apartment and very uncharacteristic of showrooms, which are usually tall. To give the feeling as airy and open as possible, we left the ceiling exposed and painted it white. The high elements are not in the center but in the perimeter of the space and thus the feeling of height is preserved. The lower elements are located throughout the space and this mix creates a more correct visual sequence: the dimensions of length and space are intensified and the eye does not wander to the ceiling. The floor was covered with microtopping – tight concrete without segments, and a strip of windows (facing east and west) are made of floor-to-ceiling aluminum and are free of divisions, as such also contribute to the feeling of height. At the same time, the small height gives a more correct proportion to the space that becomes more accessible and thus buyers can imagine in a more tangible way how the elements will look in their home. From a marketing standpoint, it creates a space that is very easy to connect to, and in this aspect it is definitely an advantage.
- Home & Design
- Beautiful stuff
Tags
- Showroom














