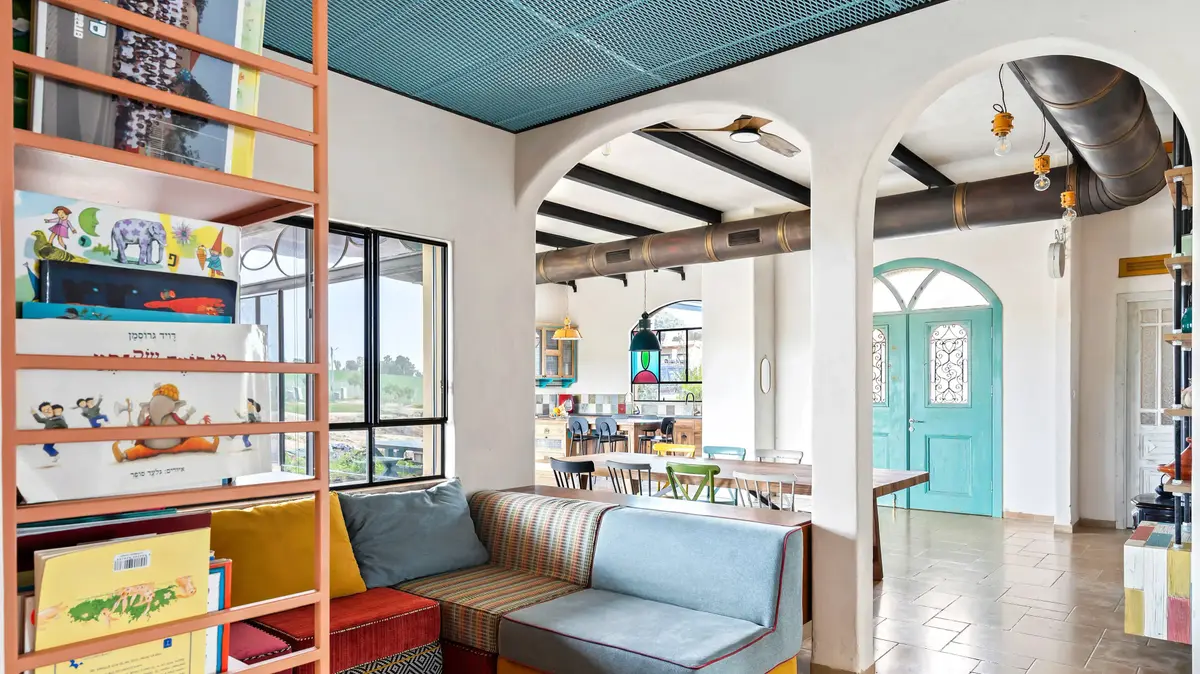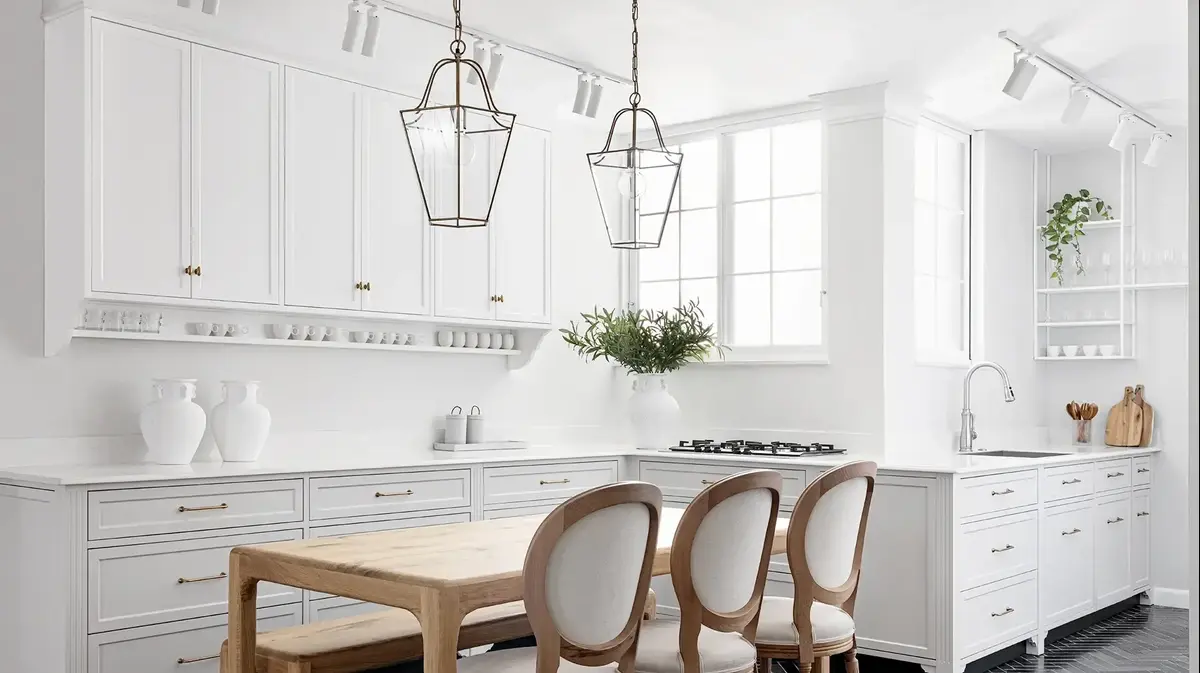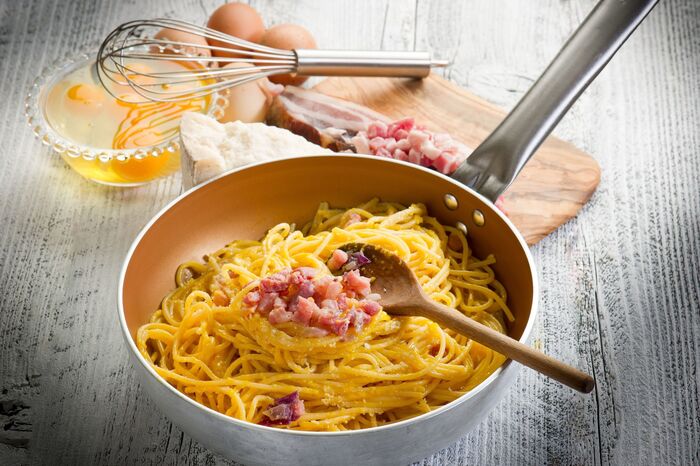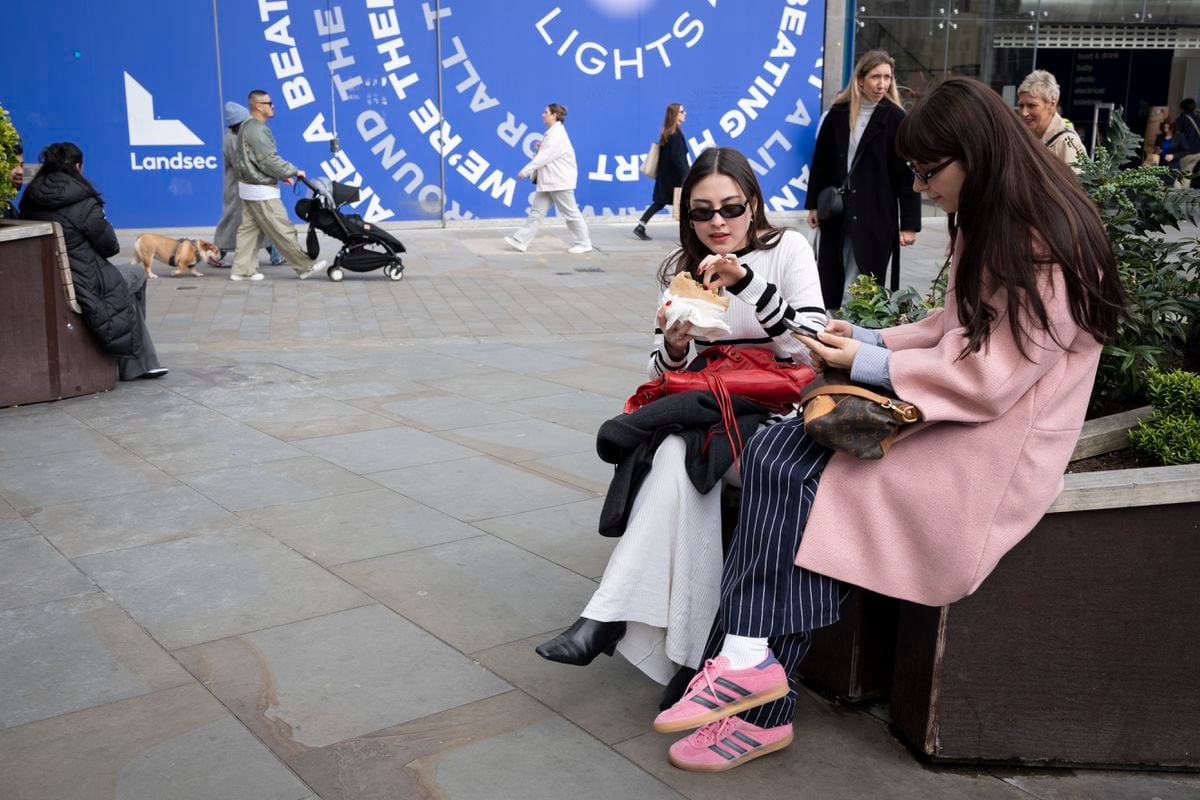Design by Sarita and Ron Peled, Eco Design (Photo: Maor Moyal)
- Where:Kibbutz Niram
- For: A couple in their 40s with two children
- Plot area:about half a dunam
- House Size: Approx. 180 sqm
- Photo:Maor Moyal
- Developer: ArtPro
Welcome to the home of family members from Kibbutz Niram in the northwestern Negev who, as you will immediately see, have been given a completely unusual living space. Those responsible for the creative design are Sarita and Ron Peled, owners of ECHO DESIGN Studio, who specialize in planning and designing residences, apartments, businesses and tourist complexes and are known for their colorful signature.
"The couple purchased the plot from a project and were obligated to build according to a predefined model, with a reservation to make changes. In practice, we almost completely changed the master plan we received, and the new house, which stands on the defined contours, meets the needs of the family members and relates to wind and air directions." Peled explains.
Design by Sarita and Ron Peled, Eco Design (Photo: Maor Moyal)
Design by Sarita and Ron Peled, Eco Design (Photo: Maor Moyal)
The house was designed in a distinct L-shape: the public space includes a kitchen, living room and dining area in an open block from which beyond an open and completely visible family corner through which you can move to the children's bedroom wing and the master parents. On the design level, the house was designed in an eclectic style with oriental touches and elements borrowed from Arab design in an up-to-date and colorful interpretation. "The design is free, wild and happy, this is our essence as planners and this line matched the wishes of the customers. They wanted a unique home, gave us free rein and were involved throughout the process. We worked intuitively and what came to mind, and it was clear to us that it would work, would be implemented in practice. The goal is to play and have fun – we don't work with customers, we play with them."
On the front façade, a cool and pleasant entrance patio was designed through which you can go up to the roof terrace overlooking the green fields. "Since the design is eclectic, one of the most prominent features of this area is the mix of painted concrete tiles that were randomly placed and create a dynamic, not meticulous and colorful look. Like all doors in the house, the arched front door is a dismantled door. The facades were painted with mineral Vega plaster in a sandy ochre shade and the openings made of Belgian iron were manufactured by the company Arpetro, which specializes in designing and manufacturing Belgian iron windows: "The goal was to create a natural look, a house that the members of the house would enter and feel that they had always lived in and Artpro's iron windows helped us a lot in this. As part of the desire to incorporate color in them, we chose to add colored glass to the transparent glass according to a pattern designed and manufactured by Artpro.
Design by Sarita and Ron Peled, Eco Design (Photo: Maor Moyal)
Design by Sarita and Ron Peled, Eco Design (Photo: Maor Moyal)
When the front door is opened, you meet the public space in front of which the food corner is located, beyond which you see the family corner in one shot, which testifies to the character of the members of the household; Everything is outdoing and nothing is hidden. To the right of the entrance, a living room without a TV was planned, and when family members want to watch a movie or soccer game, they do so in the family corner. The kitchen is also located on this axis. The walls were plastered with mineral plaster in a light natural sand shade that is the perfect background for the colorfulness of the space.
"My landlord and I share a love of iron. He loves to create with iron, so we decided to incorporate a few more elements from this world," explains Peled. "For example, the decorative iron beams in the ceiling of the public space, the exposed air conditioning duct and the metal acoustic ceiling painted turquoise in the family room."
Design by Sarita and Ron Peled, Eco Design (Photo: Maor Moyal)
Design by Sarita and Ron Peled, Eco Design (Photo: Maor Moyal)
"For the production of the kitchen, I was looking for a company that would manufacture reuse furniture for us from trees from dismantling, and the person who joined the task was Shay from Shaycle Design. Together we created a large, open kitchen made entirely of used wood combined with recycled shutters and renewed used handles. For the surface we chose black stone to balance the color and warmth of the wood. The lighting fixtures above the island are also true to the used and colorful narrative. We found a European company that manufactures used and industrial looking lighting fixtures in vivid shades that fit into the colorful concept, which we also used in other spaces. The tiles in the kitchen were handmade by ceramic artist Yael Hayon, who also produced the sinks in the bathrooms and guest bathroom.
In relation to the house, the living room is perceived as relatively solid. In contrast to the intense colors, the planners chose to use neutral colors and pastel shades in order to balance and calm a little. "As far as the family is concerned, the living room is not the heart of the house, so this area is relatively classic, but here too we made sure to maintain an authentic look. For example, coffee tables made of shattered tin with pastel-colored glazura. In the living room we designed a huge Belgian wall and since it is technically impossible to create a key of this height, I used my knowledge of iron and inside the vitrine I designed partitions from constructive iron columns that create an aesthetic division. From the vitrine you exit to an unusual pergola that he created together with the artist owner Doron Elbaz. They both adapted it and incorporated regular wooden beams alongside painted and mashrabi with glazura. This celebration is balanced by the green fields."
Design by Sarita and Ron Peled, Eco Design (Photo: Maor Moyal)
Design by Sarita and Ron Peled, Eco Design (Photo: Maor Moyal)
Like the kitchen, the dining table and library were created by Shaycle design from recycled oak sources and elements. The chairs blend into the uncluttered eclectic style and each in a different shade. "My love of steel led me to design an open, airy library that would simultaneously generate interest in the home. It is integrated into the wall where the fireplace was installed and works with the wall of arches that leads to the family corner. Originally, by the way, we planned this wall as closed but the owners preferred it open, so the area where they like to spend time together is visible from almost every corner of the house. There, too, we planned an iron library with some Arabic-style decorations that we incorporated into the doors. We set up an incredibly comfortable lounging sofa and if you host you can remove the pillows from it and sleep. Near the family corner, we planned a work area for the children and when they grow up they will be able to study there and do their homework."
The family corner overlooks the balcony and leads to the rooms. The doors in the house are dismantled doors – none of them are identical to the other and the openings were manufactured according to their original size. They were all painted white whoosh, each designed differently and has its own character.
Design by Sarita and Ron Peled, Eco Design (Photo: Maor Moyal)
Even in the bathrooms, the rationale was to create a look that the house has existed for a long time, so the planners used a minimum of tiles. "Most of the walls were smeared with earth-toned Moroccan tadalek plaster, for the floor we chose scuffed tiles that look old and used old chests we purchased at the flea market which we recycled and converted into bathroom cabinets."
In the parents' bedroom, the colorful colors are replaced by a neutral and relaxing color palette - this is the place of refuge, the intimate area where you relax at the end of another day full of tasks and challenges, so bright shades were chosen for it. "We planned for the couple a functional walk-in closet and a showcase that faces the fields and gives the feeling of a zimmer. The barn door leading to the bathroom is made of heavy solid wood; It gives a place of honor to the couple's love of wood – a simple design devoid of ornaments or whims."
- Home & Design
- Beautiful stuff
Tags
- house














