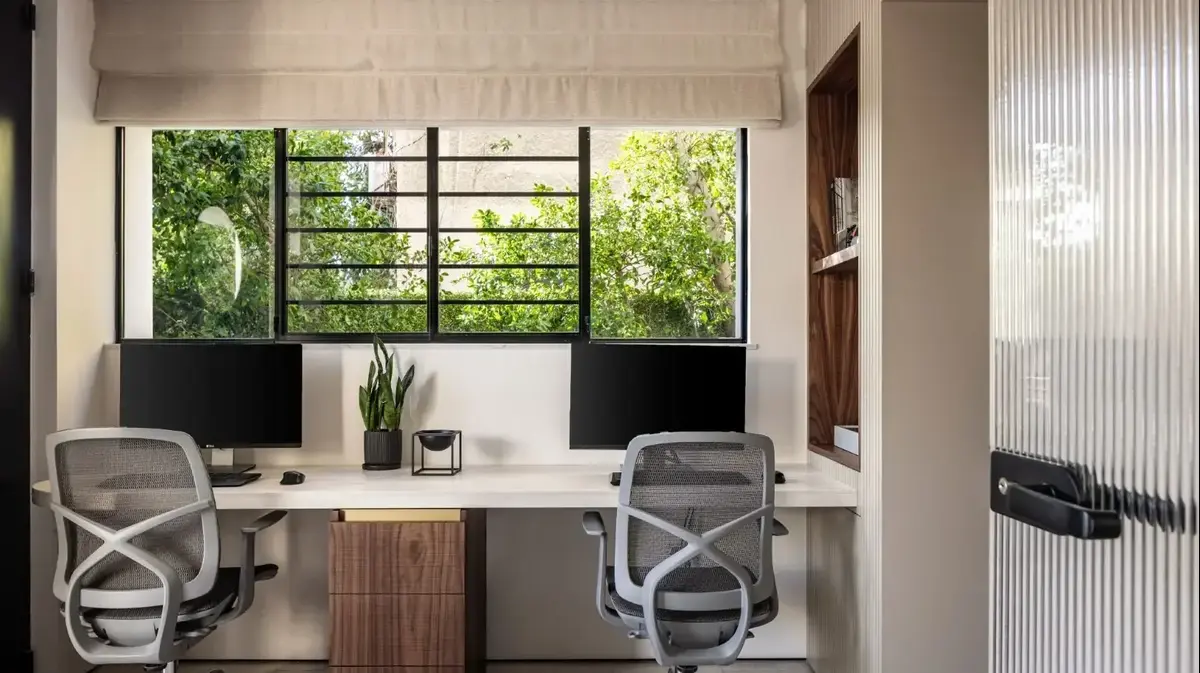Planning and design Zvia Kazioff/Amit Giron
The charming new studio of interior designer Zvia Kazioff is housed in a conservation building in the cultural heart of Tel Aviv.
Kazioff, together with a team of three designers, moved into their new home just recently.
The studio has existed for over 20 years, and after 13 years in which it was located in Jaffa, it was decided that it was time to move to Tel Aviv.
According to Kazioff, "I am fascinated by the idea that the studio will be located in a building for conservation that represents the values of my work: to take forward the past, and in a pleasant, sophisticated and design way bring it to a contemporary place. In addition, the proximity to the Bhima Theater and its wonderful expansion, led to an unequivocal decision that it was time to move, to move forward, thereby also making the studio accessible to the firm's clients."
Planning and design Zvia Kazioff/Amit Giron
Planning and design Zvia Kazioff/Amit Giron
Planning and design Zvia Kazioff/Amit Giron
Tzvia Kazioff and the women of the studio/Amit Giron
The studio is spread over 43 square meters, and it was designed as I believe by the designer Zvia Kazioff - full of style, radiating comfort and warmth, alongside a rich combination of warm and cold materials, such as stone, terrazzo, iron, glass, wood and Corian.
In the entrance hall we meet On the right is a wavy glass wall that blends seamlessly with the carpentry. This glass wall defines Kaziof's work space and thanks to the transparent material maintains the airiness and lightness of the studio. On the left, the space of Hapan Spice with the work stations of the studio workers. The kitchen in front of us was designed CUSTOM MADE with elite carpentry, with Walnut fronts, brass strips and rounded edges.
Planning and design Zvia Kazioff/Amit Giron
Planning and design Zvia Kazioff/Amit Giron
Planning and design Zvia Kazioff/Amit Giron
The toilets are a unique and different design gem, thanks to a dramatic and special trough sink in its design, which of course was also specially designed and planned.
Also in the office, a meeting room with a round table in the center, comfortable armchairs around it.
A rich library of materials, also located in the meeting room, was designed with modular cells, each cell representing a different project, where samples of materials from the projects in progress are located.
Planning and design Zvia Kazioff/Amit Giron
The design language is clear and includes warm and pleasant earth and stone tones, which together create a cohesive, contemporary and unique style.
More on the same topic:
Home

