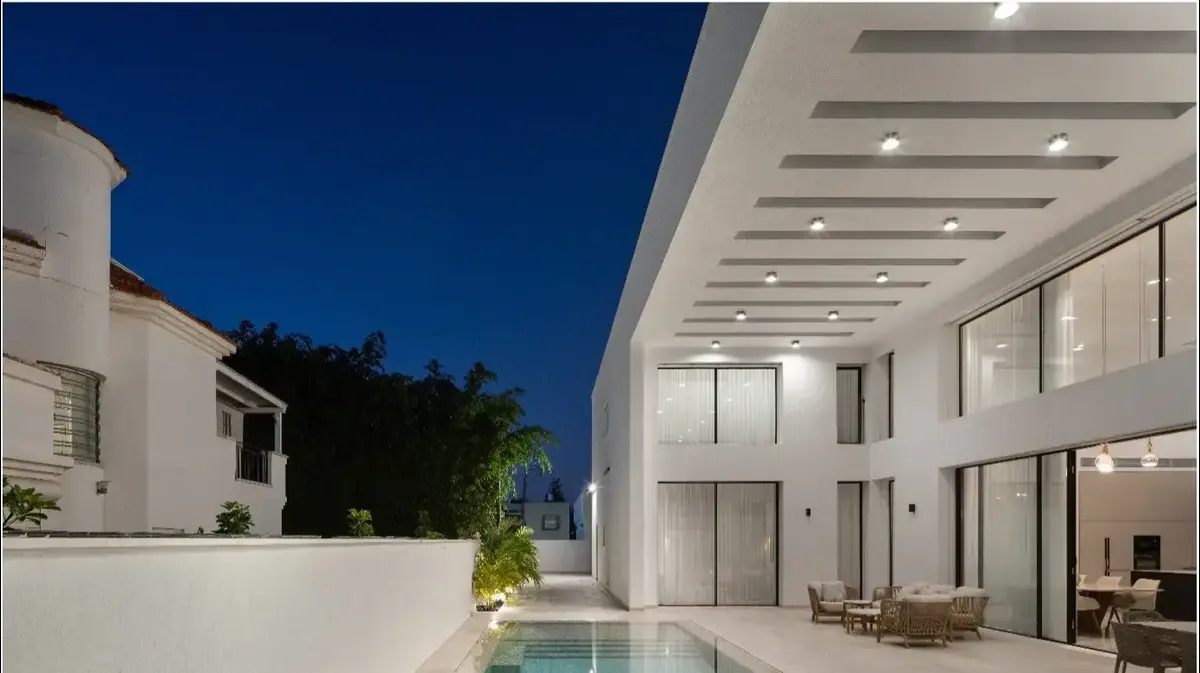A reception area and a dressing room between the living room and the yard.
Niv Yehuda architecture and interior design/Alon Barhum
Architect and interior designer:
Niv Yehuda Interior Design and Architecture.
Area:
700 square meters, 280 square meters built.
Location:
Kiryat Ata - Kiryat Binyamin neighborhood.
The house in Kiryat Ata, 700 square meters of architectural masterpiece, represents all that is beautiful in minimalist modernist architecture at its best, which knows how to transmit a warm, inviting and temporary look thanks to a precise combination of compositions, materials and lighting.
A power wall covered in wild Brazilian stone.
Niv Yehuda architecture and interior design/Alon Barhum
Gradual exposure of the house through louvres Niv Yehuda Architecture and interior design/Alon Barhum
The architect Niv Yehuda, developed a unique architectural language based on the principles of modern architecture that advocates a clean, minimalist and pragmatic line.
Each project is precisely tailored to the client's needs and creates a symbiosis between natural and artificial light, between exterior and interior and between natural and processed materials.
According to him, each house tells a gradual story in stages, with each step revealing another layer in the eyes of the observer.
At the end of the day, life is a script that directs itself according to the individual narrative of each family, and the house - is the artistic abode that constitutes escapism and a nature reserve that receives a multidimensional interpretation that depends on the eye of the beholder.
From this comes the magnitude of the responsibility placed on the shoulders of the architect who engineers houses, outlines moves and creates a dialogue between the person and his home.
A 6 meter high TV wall covered with wood to cover infrastructure.
Niv Yehuda architecture and interior design/Alon Barhum
Exterior and interior correspond Niv Yehuda architecture and interior design/Alon Barhum
Even at first glance, the element of surprise is created when you are exposed to the power of the intriguing architectural envelope.
"The client who likes a sense of space, transparency and flow between the spaces, wanted to maintain the privacy of his family, challenged our office to find a program that would meet the requirements," explains the architect.
Indeed, the materiality of the outer space reveals and disguises, creates accents alongside camouflage and the connection between the materials produced the ultimate result.
The architectural motif that is woven throughout the house: hidden from the street, and gradually revealed both in terms of composition and materiality: starting with the aluminum strips (louvers, airplane wings) in a white shade, through the wild Brazilian stone in the patio with an authentic olive tree in the center, and up to a white concrete pergola that rises to a height of 6 meters.
The heated pool measuring 12.5 x 3.5 m was specially dug according to all the strict standards, paints the yard in shades of light blue and turquoise and creates magnificent plays of light that are reflected from the pergola lighting.
A white concrete pergola and lighting that creates multidimensional reflections.
Niv Yehuda architecture and interior design/Alon Barhum
A temporary living experience - Niv Yehuda Architecture and Interior Design/Alon Barhum
The yard and the pool were designed as one space and are a synergistic setting for the house - both for those entering and those sitting inside.
While the outer shell is mysterious, the inner parts are wrapped in tall showcase glasses from which the setting is reflected in green, blue, white and light.
The lighting element, beyond the optical aspect designed to move a space from a dark state to a lighted state, creates an enigmatic atmosphere and creates plays of light and shadow, amorphous reflections for a sense of depth and multidimensionality.
Because of this, the architect carefully chose each material and examined the effect of the natural and artificial light rays that complete the picture in full.
Surprising patio - authentic olive tree.
Niv Yehuda architecture and interior design/Alon Barhum
The program puts the backyard in the front and outlines a whole life under its auspices.
Starting with the pool, through the entertaining and sitting area and ending with the infrastructure for an outdoor kitchen that will enrich the Israeli hospitality experience.
One that invites you to a gourmet meal in the bosom of loving family and friends - like at a chef's restaurant - only at your home.
Niv Yehuda architecture and interior design/Alon Barhum
The entrance door to the house in line 0 continues the geometric narrative of clean, hidden and surprising lines, where there is an entrance to a pragmatic study.
The rest of the interior spaces boast a double space that conveys a sense of space.
The bedroom faces the yard and the pool, the gym on the top floor also overlooks the pool, and in the living room that adjoins the yard, a 6-meter-high TV wall was planned, covered with wood and covering the infrastructure of the technical systems, such as electricity, air conditioning, and more.
The marble flooring completes the picture and conveys a natural look that blends with the house as a whole.
Spacious kitchen - Niv Yehuda Architecture and Interior Design/Alon Barhum
The architectural practice of Niv Yehuda proves that you don't buy a house every day, but a living experience renews itself every day thanks to minimalist modernist principles that combine natural materials, light, flow and space.
More on the same topic:
Home

