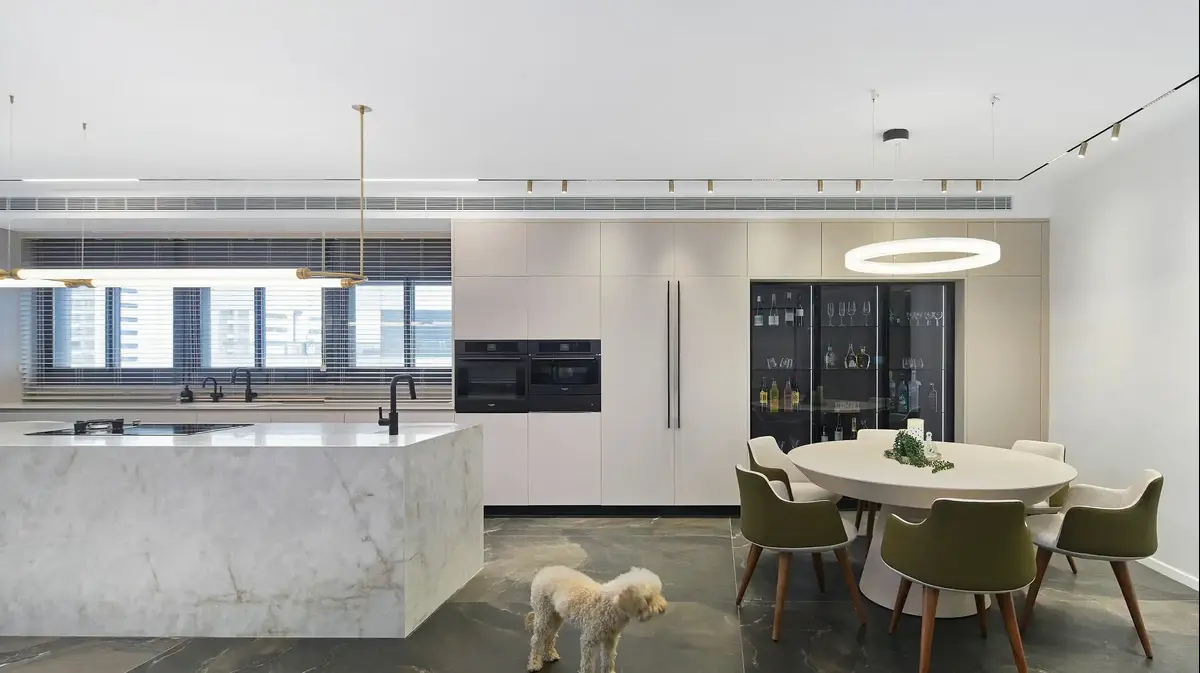Design by Daniel Michaeli (Furniture Gallery OKNIN)/Lior Teitler
Designer:
Daniel Michaeli
Penthouse:
Ramat Afel
Area:
160 square meters inside, 100 square meters outside
Dining area and sofas:
OKNIN
The couple in their 50s purchased the penthouse about three years ago while it was "on paper".
They turned to designer Daniel Michaeli to plan and design their home according to their personal needs.
Following their request, the apartment they received was a skeleton apartment and after receiving a key, the process began.
The work was conducted with the client only, the client was not involved at all.
In fact, she was only exposed to the apartment when it was ready.
Design by Daniel Michaeli/Lior Teitler
Design by Daniel Michaeli/Lior Teitler
Upon entering the house, the central space unfolds before us with a back wall in the kitchen that blends in and continues the carpentry wall in the dining area.
The central space is large and wide, a dominant sofa designed and planned by the OKNIN gallery is located in the center, 4.5 meters long.
The sofa is asymmetrical for comfortable viewing of the TV screen, which stands on a leg, thus not hiding the urban landscape.
The shape of the house is rectangular, so Michaeli was able to integrate geometric furniture details in the space, the function of which is to soften the rectangles.
A special color was chosen for the living room seating systems with a color palette based on the color green, one of the homeowner's favorites.
"The green base combined with light tones in the space and a dark floor 'jump' the house. Usually the tendency is the opposite, a light floor and dark furniture. When the situation is reversed, a contrast is created that stands out and gives strength to the space."
Design by Daniel Michaeli/Lior Teitler
Design by Daniel Michaeli/Lior Teitler
The island in the entire kitchen that has 360 degrees, in each of its parts.
The light marble connects to the dark floor and provides interest to the kitchen, which has light facades.
The dining area is rounded to break the straight lines of the space and in the process create a pleasant flow.
Next to it is an alcohol bar with a display case for dishes especially loved by the couple.
All the walls of the house are lined with asymmetrical carpentry, including the front door, which adds a lot of interest to the space and creates a boutique atmosphere.
Design by Daniel Michaeli (Furniture Gallery OKNIN)/Lior Teitler
Design by Daniel Michaeli/Lior Teitler
To the right of the entrance to the house, Michaeli designed a carpentry wall combined with marble cladding, which includes plenty of storage space for shoes and coats, and other items.
The closet covering also continues in the hallway as a wall covering with zero-line doors, behind which are guest toilets and a central shower.
In the corridor, LED lighting was planned along its length, which illuminates and creates a magnificent and beautiful corridor.
The guest services are the stars of the house.
Visiting them creates an interesting, surprising and different experience.
For the bathrooms, tight-fitting tiles in a powerful green shade that climb up to the ceiling were chosen.
The look is matched with a special mosaic that blends in with the shades of the tile, alongside touches of brushed gold, which creates a luxurious and elegant space.
Another surprise awaits the guests, when entering the bathroom and turning on the light, the music also starts playing.
The two hanging circles are actually designed speakers.
Design by Daniel Michaeli/Lior Teitler
At the end of the corridor you reach the parents' suite.
In this room, a huge 6-meter-wide closet was designed, with black glass fronts.
The CUSTOM MADE bed has a base made of metal, with a special fabric upholstery.
Behind the bed is a three-dimensional carpentry wall with hidden lighting, and two light fixtures on the sides.
The bedroom is not large, but proper planning created a feeling of size and space.
Behind the wall is the parents' shower.
For the shower, a porcelain ceramic tile was chosen in a shiny green shade with fine veins.
The double shower is pampering and has two shower heads and two sprinklers.
The selected sink is a CUSTOM MADE trough sink made of marble.
More on the same topic:
Home

