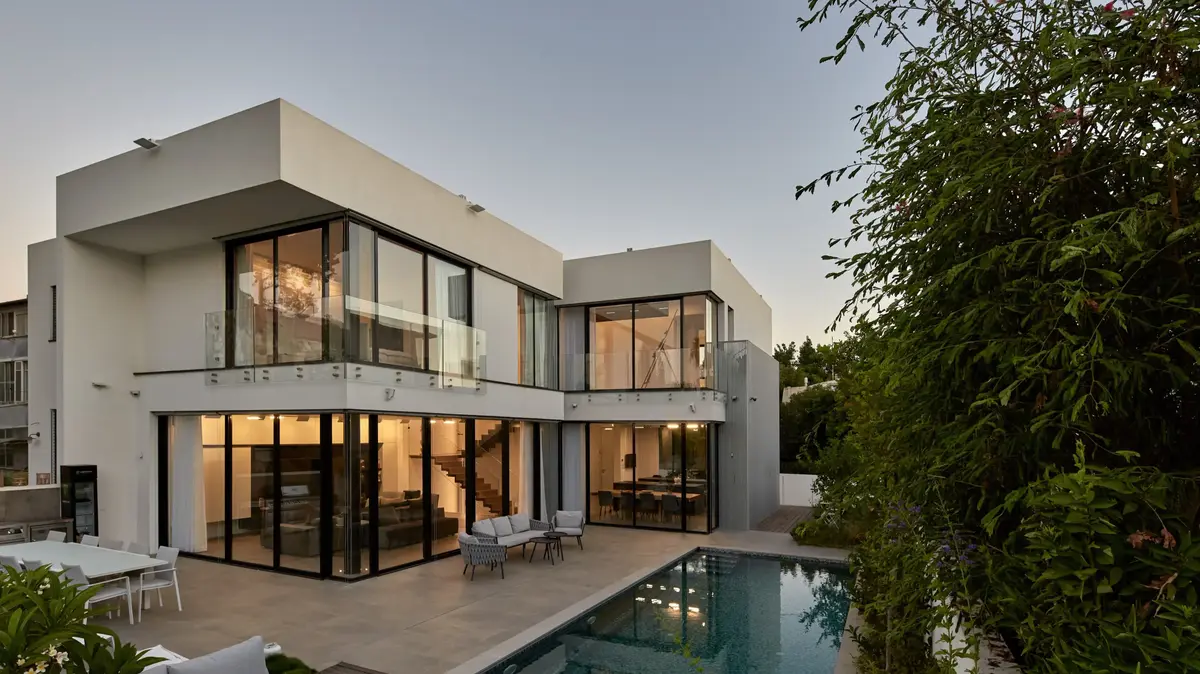Erez Eliasin TOTAL DESIGN/Michael Tikva
Architect and interior designer:
Erez Eliasin TOTAL DESIGN
Flooring, sanitary, parquet, coverings:
MODY
Photographer:
Michael Tikva
Urban two-family planning and design:
390 square meters built, on a 420 square meter lot.
This is a pastoral townhouse of a family, a couple in their 40s with three teenage children + a dog.
The couple in senior positions in the economy, who wanted a house to relax in after an intense day of work.
Erez Eliasin TOTAL DESIGN/Michael Tikva
Erez Eliasin TOTAL DESIGN/Michael Tikva
Erez Eliasin TOTAL DESIGN/Michael Tikva
Architect Erez Eliasin, who is responsible for the planning and design, explains: "The needs of each member of the house were different. It was important for the owner of the house to have a large and functional kitchen, while the owner of the house wanted a large living room for entertaining and an excellent sound system in the garden as well. For the children, it was important to have additional space for rooms inside the house as a room A big game that was decided to be placed in the basement."
The area of the lot is not large so the main challenge was to create a microcosm, which includes a view where there is none.
The openness to the garden and the yard from every angle of the house was a guideline in the planning.
When the house has maximum openings in this direction.
Erez Eliasin TOTAL DESIGN/Michael Tikva
Erez Eliasin TOTAL DESIGN/Michael Tikva
This is the second house the family is building, so thanks to the experience it has gained, the process of defining the needs and desires for the new house was simpler.
The design of the house is the product of two rectangles perpendicular to each other, with a generous outdoor area visible from every corner of the house.
The third rectangle, the pool, was designed to receive full sunlight at all hours of the day.
The interior of the house was designed accordingly.
with clear and defined areas for each use.
On the ground floor, the kitchen is separate from the living room.
Upstairs, the parents' room is separate from the children's rooms.
By a bridge and a studio. In the basement, the large play space is separate from the guest area.
Erez Eliasin TOTAL DESIGN/Michael Tikva
Erez Eliasin TOTAL DESIGN/Michael Tikva
The entrance to the house meets us with a covered exterior foyer and an interior foyer, and in front of us is a view of the spaces of the public floor with an emphasis on the living room.
In the foyer area, a hidden carpentry cabinet was designed to store bags and coats.
In this foyer there is a hidden door to the guest bathroom that is separate from the rest of the floor.
A long, narrow window in the foyer lets in pleasant light during the day and spreads pleasant light outside in the evening.
The kitchen was designed with two islands detached from the walls and tall cabinets.
This design allowed the opening of two sets of showcases on both sides of the kitchen.
One faces the front and the other faces the inner courtyard.
This allows a continuous view of the entire depth of the house surrounded by landscaping.
In fact, it is the main space for everything that happens in the house and yard.
Erez Eliasin TOTAL DESIGN/Michael Tikva
Erez Eliasin TOTAL DESIGN/Michael Tikva
The living room is spacious, and open to the garden and pool area.
A carpentry power wall in the living room includes a significant part of the service systems for the floor and among other things: air conditioning unit, TV, hidden bar, library and storage drawers.
In the center of the living room, a two-sided sofa was designed that allows sitting in front of the TV as well as in front of the pool.
The parents' kingdom on the second floor is separate from the children's area.
This room faces the yard and the pool.
Eliasin explains: "In the early planning, I took into account the view from this area with planned views not to the neighbors. There are two large display cases in the room."
The room is luxurious and large and includes a two-sided bed back that separates a large closet wall area.
These two elements create an open 'corridor' leading to the shower.
A spacious master bathroom and the use of dark tiles from MODY was done in order to give the area the necessary intimacy."
More on the same topic:
Home

