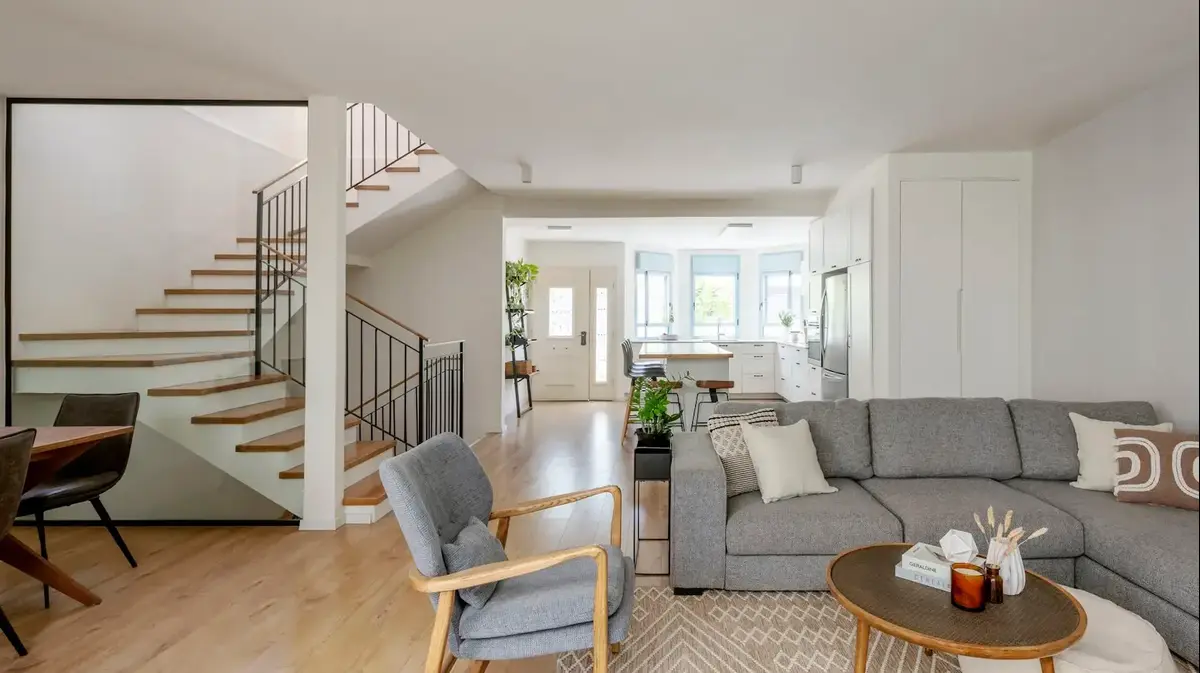Interior design Dafna Gopher/Il Tager
Interior design:
Dafna Gopher
Photo:
Eyal Tager
Renovation:
3-story terraced cottage.
210 square meters built and 70 square meters garden
It's unpleasant to say, but before the renovation there were those who called this house "the witch's house" due to its unique style.
It was built a decade ago in the American Victorian style, the front of the house was built in a hexagonal shape and decorated with large stones with marble-like columns at the entrance.
Brown arched windows and bars resembling the iron bars of ancient fortresses, marble-like stair railing and antique-looking stone paving.
Dark and gloomy.
The stairs before the renovation/intersection
followed by
Dafna Gopher/Il Tager design
The interior design included dark tones - black flooring in the basement, dark stairs with a heavy wooden railing with an antique look, dark laminate flooring, brown windows.
Plastic beams resembling railway sleepers on the ceiling and tile covering resembling ancient stones on the walls.
Many elements such as animal heads, heavy wine-colored curtains and many wallpapers decorated the rooms.
"The concept that led the design was a kind of small house in the village," says designer Dafna Gofer.
"I wanted to create a feeling of freedom alongside the warmth of home."
The renovation included replacing heavy materials with light ones, with an emphasis on opening up spaces and bringing in natural light.
A combination of slate blue windows and light oak parquet created a modern and warm atmosphere, with a modern and classic look at the same time.
Gloomy foyer
A little more light.
Dafna Gopher/Il Tager design
Interior design Dafna Gopher/Il Tager
The house is built as a terraced cottage, located between two houses, with only two air directions to the north and south.
"When I first saw the entrance floor, I felt a kind of suffocation, along with excitement at the thought of what could be done here. My instinctive feeling was to break every plaster wall I see," says Dafna.
On the entrance floor, the kitchen and the dining area were closed off as a kind of doorless room, with plaster casts in the form of arches.
In addition there was a living room, study and guest toilet, which created a busy and dark atmosphere.
The purpose of the renovation was to make the space open and bright.
Closed/shared kitchen
opened wide.
Dafna Gopher/Il Tager design
"The study, which was located at the entrance, was replaced by a spacious kitchen and three large windows that were hidden behind a curtain, suddenly became a central and bright point of view in the house. During the renovation, we came across a column that did not appear in the original plans and with the permission of the constructor, we built a vertical support beam and took down the column. The only room left on the entrance floor It is the bathroom and even the plaster wall adjacent to the stairs was replaced with a permanent glass wall, which allows natural light to flow and contributes a lot to the sense of space."
The staircase is built in a square shape.
The person who originally planned the house wanted to leave to themselves the possibility of adding an elevator in the future and the result is a central element that stands in the center of the house and catches the eye as well as quite a bit of space.
The carpet that covered the stone stairs was replaced with an oak covering, the wooden railing was replaced with a modern metal railing with a handrail also covered in oak.
The plaster wall next to the stairs was replaced by a glass wall.
Interior design Dafna Gopher/Il Tager
Interior design Dafna Gopher/Il Tager
Upstairs there was one bathroom that was used for the children's rooms and the parents' room.
One of the challenges was to add the parents their own bathroom, without significantly reducing their bedroom.
The solution that came out was choosing a relatively short bathtub for children - 150 cm long and an opening to the vent for ventilation, while giving up a window. The result is a living floor with a master suite and an attached bathroom, two children's rooms and a bathroom that is used by both. An
open space in the basement is divided into two - in one A spacious and quiet office and two play areas for children.
Interior design Dafna Gopher/Il Tager
Interior design Dafna Gopher/Il Tager
In the garden of the house - a plastic fortress raised to a height of 5 meters, marble benches and statues and flooring in earthy brown tones - were replaced with natural wood, fruit trees and modern furniture.
"We set out with a very unusual-looking house, with only two air directions, with one bathroom on the top floor and many small rooms, walls and partitions, and I feel that we were able to take into account the needs and desires of all the members of the house, to create a large and spacious accommodation space, with quiet work areas and a play area. An inviting, bright and spacious house, which I hope will make all the family members happy for many years," Dafna concludes.
More on the same topic:
Home

