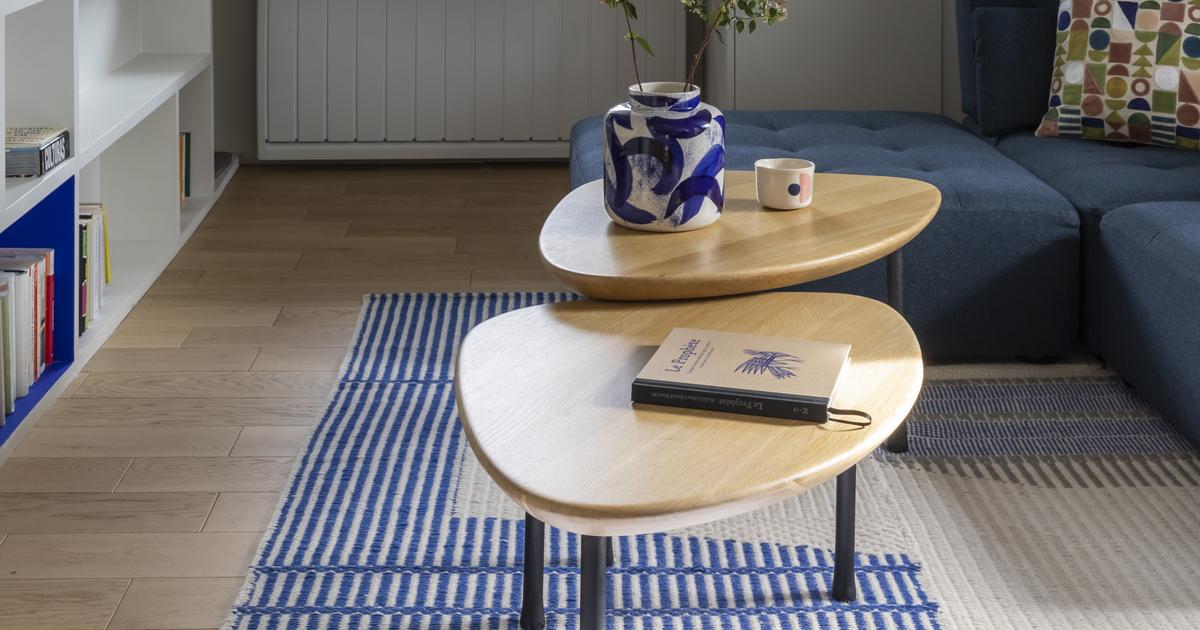The family spirit is what underpinned this project.
This Parisian address on two floors, approximately 67 m² per floor, accessible from the top of the building's private staircase, now accommodates two apartments.
On the first level (5th floor), a pied-à-terre for parents who live in the provinces but want to see their son and his partner regularly.
The young couple lives on the 2nd level (6th floor), under the roof, in complete independence.
The architect Camille Hermand was able to realize this desire for a “two in one”, by infusing each space with a distinct spirit, corresponding to each person’s lifestyle, usage and personality.
Visit with him.
On the 5th floor
The living room
Before: an atmosphere to rethink.
Camille Hermand
After: a bright living room for a chic and functional pied-à-terre.
Pauline Le Goff
“The idea on the 5th floor was to create a pleasant and practical pied-à-terre with a living room, a dining area, a kitchen and a master bedroom with bathroom.
We were inspired by a hotel spirit.
The living room clearly reflects this desire for an elegant and functional living space: we opened up the partitions and painted the walls white.
The oak parquet flooring coordinated with a bookcase brings warmth.
We worked on the bookcase with touches of deep blue: enough to liven up this piece of furniture.
The choice of rounded furniture softens the whole.
»
The dressing room
Before: a dark corridor.
Camille Hermand
After: a corridor-dressing room where light circulates.
Pauline Le Goff
“We wanted this corridor to be immaculate, with mirrored doors, always with the aim of allowing maximum light to circulate and enlarging the space.
Behind the mirror doors, there is very practical storage space.
This corridor serves the master suite and the bathroom.
The latter is separated from the corridor by a glass roof inlaid with a layer of translucent fabric which existed and which we have preserved.
It provides even more clarity while preserving privacy.
»
The bathroom
After: small surface but great comfort.
Pauline Le Goff
“Here too, in the bathroom, we played a form of elegant minimalism with 100% white, the right amount of storage and a comfortable shower.
The room is naturally lit by a window.
Its light, which passes through the glass roof, also illuminates the corridor.
»
Bedroom
Before: a very basic room.
Camille Hermand
After: a cozy bedroom with just the right amount of color to boost morale.
Pauline Le Goff
“In the bedroom, we played with warm but sober colors.
The headboard as well as the small desk set up in an old doorway were painted ocher.
The choice of lagoon blue bed linen and curtains with cheerful, sunny patterns helps to bring charm to this room.
»
On the 6th floor
Entrance and kitchen
Before: a level with potential.
Camille Hermand
Afterwards: a bright entrance and an open kitchen.
Pauline Le Goff
Before: a partitioned kitchen that lacks light.
Camille Hermand
After: an open kitchen with color that makes you want to spend time there.
Pauline Le Goff
“The 6th floor is the couple’s little nest high up.
He lives there all year round and when his parents are there, he remains, of course, independent.
We remodeled it to create an entrance, a kitchen, a dining area, a living room, a bedroom and a bathroom, all taking into account the problem of the attic.
Entrance is via the private top of the building's old staircase.
This entrance is lit by glass panels on the ceiling.
There was already a glass roof but it was very damaged and we therefore changed it.
This glazing helps to erase the somewhat recessed side of the space.
To provide a feeling of space, like on the lower floor, we favored white but here we multiplied the spots of color.
Indeed, the owners' daughter-in-law is Mexican and we were keen to play with her taste for certain shades.
The kitchen that we opened onto the entrance so that it was bright illustrates this approach well.
The storage is in terra cotta-brick colors and there are touches of blue which create niche effects around the shelves.
The dining room is an extension of this kitchen.
»
The living room
Before: great prospects.
Camille Hermand
Before: an attic space to optimize.
Camille Hermand
After: a real welcoming living room with style.
Pauline Le Goff
“As the living room space is very steep, we designed some custom furniture so that everything fits perfectly and to optimize each square meter.
This is the case with the library.
In the living room, the walls are white but as in the kitchen, we opted for solid areas of Klein blue in the bookcase.
To calm things down in relation to the slopes of the ceilings, we favored very rounded and soft furniture.
»
Bedroom
Before: another attic room!
Camille Hermand
After: a bedroom with tailor-made furniture to optimize every square centimeter.
Pauline Le Goff
“There too, we had to play with the slopes.
In the bedroom we therefore designed a custom horizontal headboard with integrated bedside niches.
This allows you to avoid bedside tables and save space.
In addition, the choice of horizontality makes it possible to stretch the volumes and moderate the slope of the roof.
There is of course a bathroom.
It is quite small but we optimized the square meters and opted for white in order to bring in maximum light.
It's a pocket bathroom but ultimately very comfortable.
»

