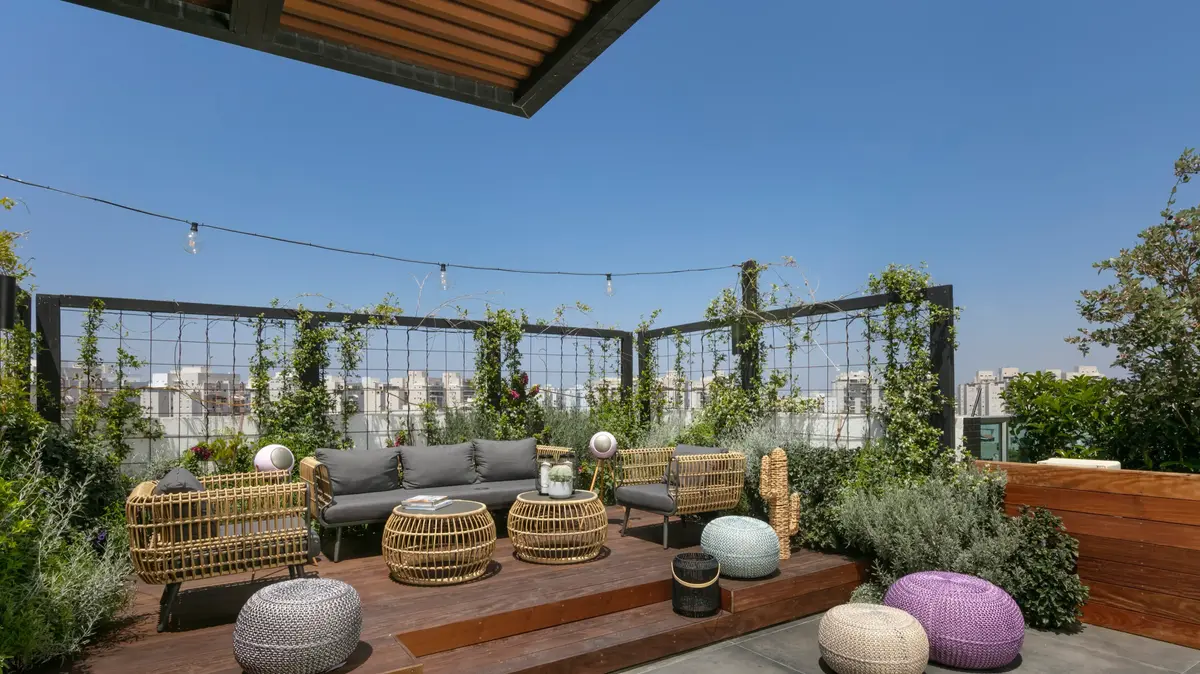Planning and design for Yaad Yosef/Elad Gonen
Where:
One of the central cities
The property:
a penthouse apartment with an area of about 210 square meters + a balcony with an area of about 120 square meters
For:
a couple in their 40s plus 4 children
Planning and design:
Liad Yosef
Photo:
Elad Gonen
The couple decided together with their 4 children that in no way do they want to move house, living environment and everything that implies.
They turned to Liad Yosef in order to adapt their apartment to contemporary needs.
They asked for a family and enveloping apartment and since finding a new home, in the perfect location and with the standards they are used to, has become an almost impossible task in the current real estate reality, it was decided to renovate the current apartment. Wood and accurate color touches.
public space
Planning and design for Yaad Yosef/Elad Gonen
Planning and design for Yaad Yosef/Elad Gonen
The public wing has grown significantly, a well-lit and spacious design that succeeds in quartering the angular envelope.
Yosef designed for them a dining area that is defined in the space and the large balcony with an exit from the living room and bedrooms.
Upon opening the front door, the entire public space will be revealed in one large open space.
Since the living room is very large, a long, deep and luxurious sofa was chosen for it that has a lot of presence with metal legs that lighten the atmosphere.
The living room tables are made of iron legs with concrete slabs on their backs and we chose a rich textural fabric in an indigo blue shade for the single sofa.
All these rest on a woven rug in shades of gray, with geometric patterns that create interest.
Kitchen and dining area
Planning and design for Yaad Yosef/Elad Gonen
This is a large and close-knit family that loves to cook and host, so emphasis was also placed on planning the dining area and the kitchen.
An angular wall that previously separated the public wing from the twins' bedroom was eliminated, thus creating a large living area with a dining area enclosed in its own space.
The kitchen is parallel and open to the living room;
The facades are covered with high-quality and durable nano formica and the surfaces, as well as the niche around the window, we covered with dekton.
The bar stools are made of metal legs and a natural wood seat.
In the dining area, which was defined as a space in itself, Yosef designed a decorative carpentry unit with a slotted facade in a graphite gray shade through which hospitality and serving utensils are stored.
The dining table in the center is especially wide and made of a concrete slab and iron legs, around it were integrated comfortable velvet-upholstered chairs.
Terrace
Planning and design for Yaad Yosef/Elad Gonen
The balcony is undoubtedly one of the highlights of the apartment.
It is re-floored with thin platforms.
In the shell, netted iron frames were assembled on the backs of climbing wild vegetation.
Family members and guests enjoy a well-equipped outdoor kitchen and a large dining area as well as a light lounge seating area, made of rattan in natural and colorful shades - the perfect place to entertain children of all ages.
corridor
Planning and design for Yaad Yosef/Elad Gonen
In the corridor that leads to the bedroom wing, the designer planned an array of cabinets in the same plane and color of the wall.
Plenty of storage through it: from towels and bedding to items for daily use.
The doors are also integrated in this plane, so the resulting look is clean, airy and continuous.
bedrooms
Planning and design for Yaad Yosef/Elad Gonen
Planning and design for Yaad Yosef/Elad Gonen
The master bedroom for the parents is located at the beginning of the corridor and further on in the children's rooms.
Their rooms were designed in a sophisticated modern design and at the entrance to each bedroom there is a small wardrobe entrance.
At the same time as the sleeping area, a bathroom was planned with a large shower and a bath cabinet with a sink, with a glass partition between them.
Master suite
Planning and design for Yaad Yosef/Elad Gonen
A transparent bathroom was also planned in the master suite, but here it is located away from the sleeping area in order to create intimacy.
When you open the master door the bathroom is partially revealed.
The bathroom cabinet is visible but the toilet area is defined by a wall and the shower is more internal - this way privacy is preserved.
The space is covered with concrete-like porcelain granite tiles, while the bathing area is made of teak wood - the apartment owner's dream.
The sleeping area is meticulous and pleasant: like all the bedrooms, it is paved with natural American walnut parquet in a fishbone pattern.
The back of the bed was made of wooden bars.
More on the same topic:
penthouse

