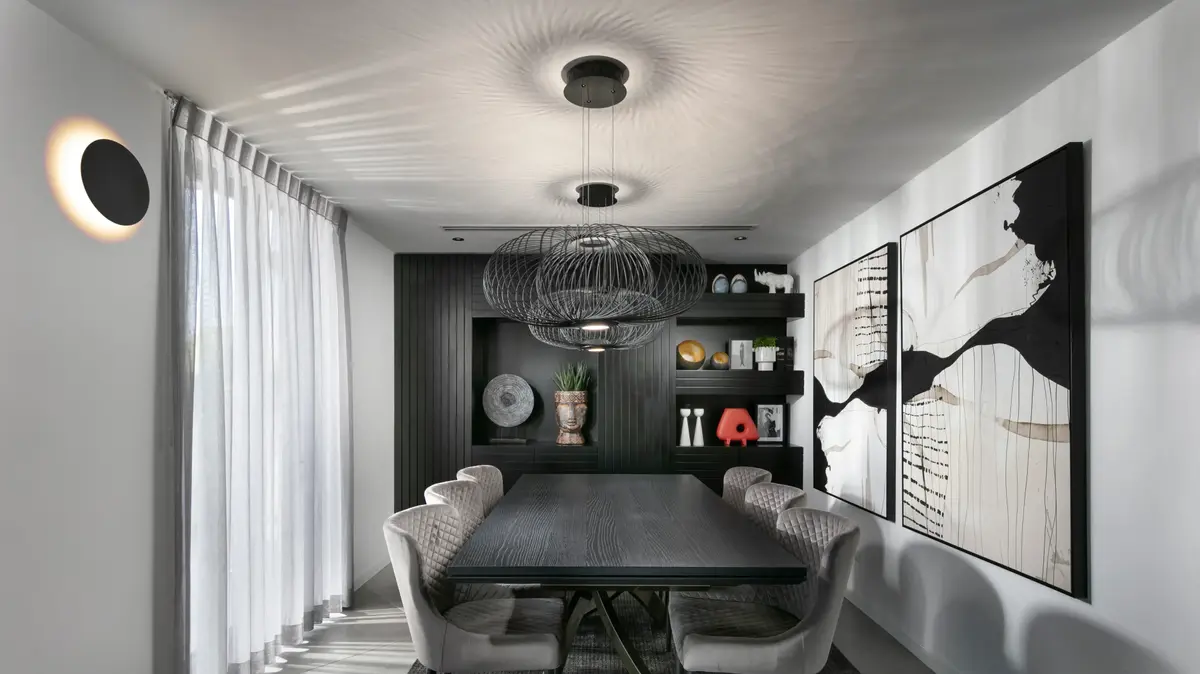Planning and interior design: Liron Weiss Cohen/Yonatan Tamir
Planning and interior design: Liron Weiss Cohen
Photo: Yonatan Tamir
A Tel Aviv apartment of 41 square meters by the sea, belonging to a couple of retirees who wanted an additional apartment when they spend time in the center and to rent the apartment on Airbnb for part of the time. A lot of storage that can be used both for equipment for the purpose of renting and for private needs and that the apartment will feel spacious in the end," says Weiss Cohen.
Planning and interior design: Liron Weiss Cohen/Yonatan Tamir
The kitchen before the renovation/renovation
The entire apartment is wrapped in carpentry, including a wall of cabinets where the doors to the bathroom and the bedroom contain double-sided storage at different depths and a work area.
A functional kitchen was designed with a pantry and a large niche for electrical products and the storage continues to the TV area so that the appearance continues flowing and pleasant.
Planning and interior design: Liron Weiss Cohen/Yonatan Tamir
Before the renovation/renovation
"The clients are bold and therefore the apartment has unconventional choices such as a dramatic natural stone kitchen surface, a red sofa and the turquoise shower tiles. It was important for me to add a lot of peace and calm to the highlighted areas to create a harmonious look and a pleasant home to stay in," says Weiss Cohen and adds "For example, a room The bathroom combines the calm general tiling on the floor and walls next to the turquoise tile in the shower area, the choice of a light shade for the carpentry and repetition of materials in different areas."
Planning and interior design: Liron Weiss Cohen/Yonatan Tamir
The living room before the renovation/renovation
Planning and interior design: Liron Weiss Cohen/Yonatan Tamir
The high finish is reflected in addition to the carpentry, in a cut-out profile made in the floor instead of a panel, in plaster lowering with cut-off for lighting in the shower, a profile for the shower, lighting in the carpentry and planning a plurality of lighting fixtures to suit the changing usage situations.
More on the same topic:
Home

