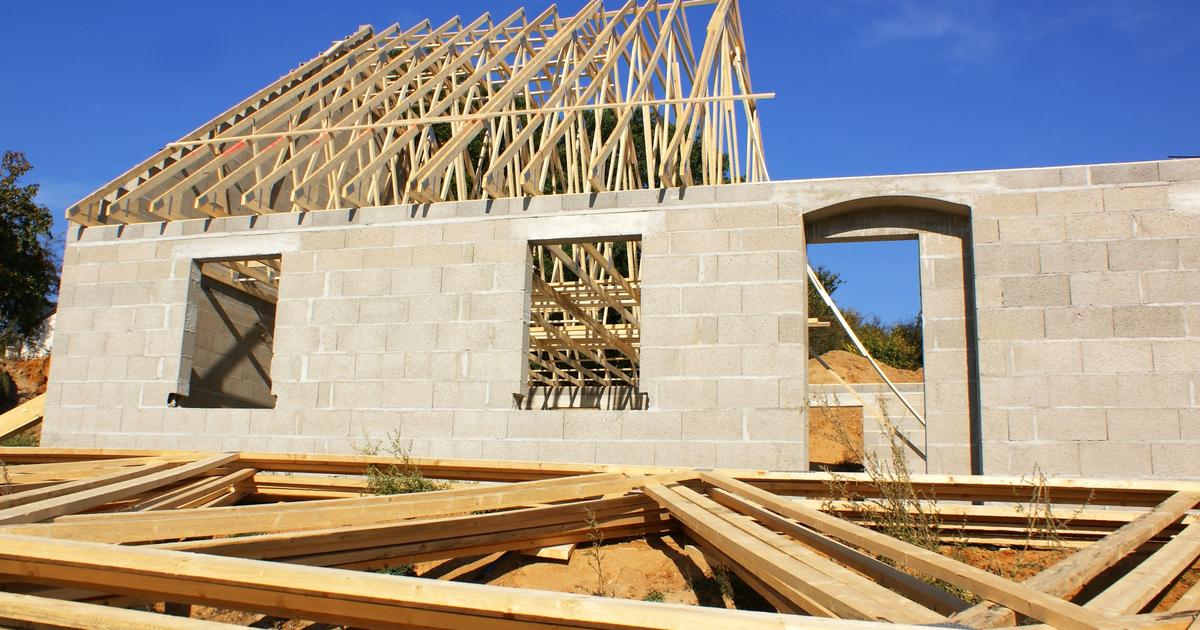The truss frame is the solution most widely adopted by French owners currently.
Born across the Atlantic in the 1970s, this structure has established itself for its particular characteristics and its efficiency.
To discover
What to plant, sow or harvest in March?
The truss frame: definition
The truss frame, also called industrial frame or American frame, is the most widespread in our regions.
It is prefabricated in the factory, then assembled directly on the construction site.
Unlike the traditional frame composed solely of solid wood, the truss frame combines wood (pine, spruce, Douglas fir, fir) and metal (galvanized steel or stainless steel).
It is made up of trusses, such as rafters, tie beams and purlins, connected together by metal parts to form a solid structure.
This type of frame represents more than half of new constructions in France due to its simple design, its solidity, its lightness and its ease of installation.
The advantages of the farmhouse frame: economical and solid
The farmhouse frame has many advantages in construction:
It is economical because it uses inexpensive wood and requires fewer materials than a traditional frame in individual houses.
It is light, thanks to the use of thin wood, which makes it easier and faster to install, and reduces installation costs.
Its triangulation system with the wooden pieces gives it remarkable solidity and durability.
The structure can be adapted to different types of roofs (flat roof, sloping roof, mansard roof, etc.).
The farmhouse frame offers competitive prices, much lower than those of traditional solid wood frames.
The use of softwood and prefabrication in kits contribute to these savings, both on materials and labor.
It offers an attractive quality/price ratio and allows significant savings on both construction costs and materials costs.
Speed and ease of installation are major advantages.
Two people are often enough for assembly.
The truss frame is therefore distinguished by its economical nature, its solidity, its lightness and its ease of installation.
What are the disadvantages of a truss roof?
On the other hand, this type of roof also has some disadvantages.
The configuration of the truss frame does not allow the installation of attics due to the reduced space between the trusses and the metal connectors.
If, during construction, you opt for a convertible version, this will entail significant additional costs.
Industrial framing is sensitive to moisture, which can cause durability issues if conditions are not appropriate.
Modifying or upgrading the industrial framework can be complicated and expensive.
Unlike the traditional frame, the truss frame does not allow you to benefit from the aesthetic charm of solid wood like beautiful exposed beams.
The wooden sections of farmhouses are often hidden in the attic or under a false ceiling.
What budget should you plan for a truss frame?
The farmhouse frame presents a notable economic advantage compared to the traditional frame, with an average cost of around €60/m² compared to around €100/m² for the latter.
The final price varies depending on several factors such as the surface area, the shape of the building, the slope of the roof and the possibility of converting the attic.
For a new construction
: the budget is generally between 70 and 120€/m², to which is added labor.
For a renovation
: count between 130 and 250€/m², including the removal of the old framework and the removal of rubble.
Request several quotes from professionals to obtain a precise estimate of the cost of your industrial framing project.
If you are planning to build a new home or renovate an existing building, truss framing could be a great option for you.
However, if you are looking for the charm of solid wood or are thinking of fitting out your attic one day, opt instead for a traditional frame.
Do not hesitate to call a carpenter who will be able to advise you on the different elements and solutions available to you.

