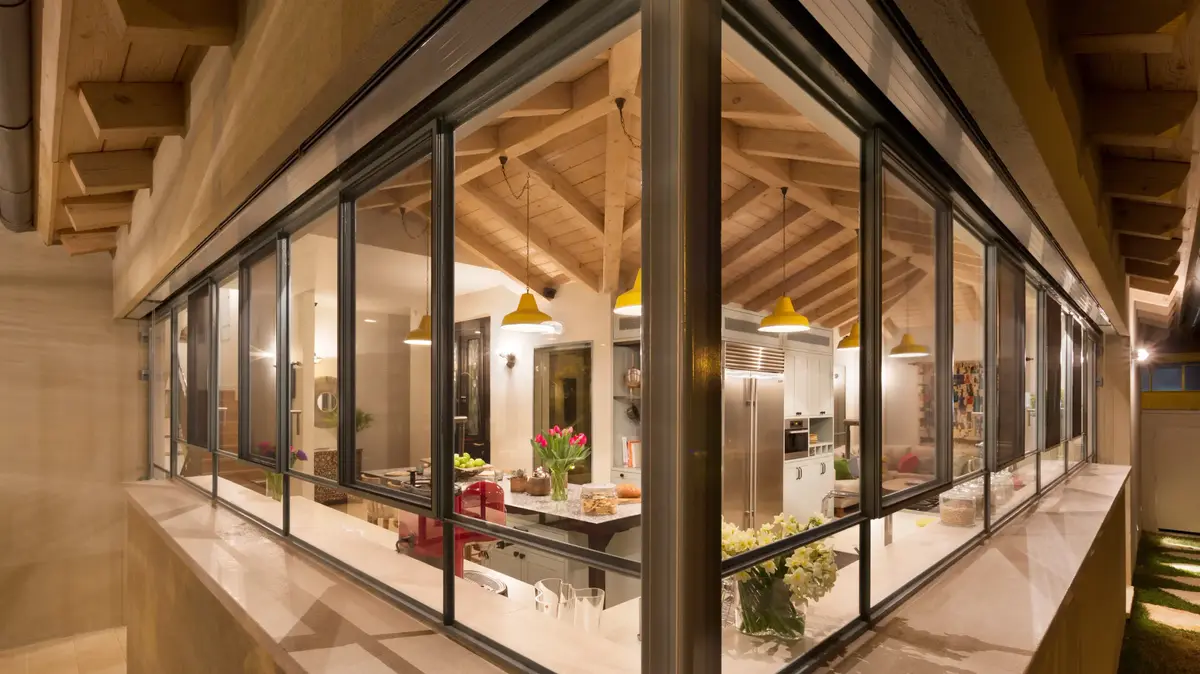Design Keren Gans/Assaf Pinchuk
Gans foundation design
Photography by Assaf Pinchuk
After years of living in Paris where interior designer Karen Gans and her family moved to one of the Sharon cities, where they built their home.
The length of stay in one of the leading design capitals is definitely evident in its design.
A glimpse of a warm and familial eclectic home, saturated with elements and accessories that the designer collected abroad, including spectacular textiles and unique works that were handmade by an artisan.
Upon their return to Israel, Gans and her partner purchased a corner plot of about half a dunam in a pastoral and quiet neighborhood in one of the central cities. The new house was designed in collaboration With the architect Broria Shaked Okon who knew how to create a building that fits in harmoniously among the old houses in the neighborhood. Although it doesn't look very big from the outside, upon entering you will discover the spacious public space that allows family members to spend time together but at the same time provides each of them with their own private and quiet corner.
Design Keren Gans/Assaf Pinchuk
The built-up area of the house is about 390 square meters spread over half levels. The entrance gate opens onto a courtyard paved with small stones reminiscent of the paving that is often seen in ancient classical European alleys. Citrus and pomegranate trees have been planted near the driveway and they accompany those who come.
Upon entering The entrance foyer reveals a bright and spacious public space that is divided into zones: near the front door is the living room, to the left of the foyer is a kitchen that wraps around one of the corners of the envelope and further on is a family room that overlooks the foyer. In addition, an office with its own separate entrance was also planned on this level.
Design Keren Gans/Assaf Pinchuk
The look is eclectic and rich: in the foyer, Gans chose to combine a damask dresser, a mirror with an iron frame that she bought in Paris, and lamps from the flea market.
She chose to tile the floor of the space with light natural stone tiles that are also repeated in the backyard.
The children's playroom is located half a level below and looks out through a glass wall towards the yard.
Below it is a handful of the basement where two housing units have been planned that will serve the children when they grow up.
On the half level above the ground floor is the parents' unit, and on the floor above the children's rooms.
Design Keren Gans/Assaf Pinchuk
Design Keren Gans/Assaf Pinchuk
The designer chose to plan the kitchen, which is located under a ceiling of exposed wooden beams, in the shape of an R.
The low cabinets were painted light blue.
In the center of the kitchen was integrated a high table that serves as an island.
It is 3 meters long and consists of Zilij tiles that were installed one by one by hand.
Above it hung three tzahol lamps that she bought at the flea market and painted yellow.
Gens chose to illuminate the work surfaces with the help of dark lighting fixtures aimed directly at him.
Next to the kitchen, the family corner, which functions as the beating heart of the house.
Ganes chose to incorporate a corner seating system upholstered in fabric and on top of colorful cushions.
In front of her, she integrated a low chest of drawers in a natural shade where the children store their school bags.
Both carpets (the one on the floor and the other on the wall) were purchased in Morocco.
Design Keren Gans/Assaf Pinchuk
Design Keren Gans/Assaf Pinchuk
The living room of the house benefits from two fronts and a floor to ceiling showcase.
On the third wall stands a black bookcase.
Also in the living room - a piano, two leather armchairs and two colorful sofas brought from Paris and a pair of non-identical Indonesian tables standing on top of a patchwork carpet.
Nearby, a dining area centered on a wooden table and vintage chairs purchased at the flea market and on top of a unique hand-embroidered fabric brought from Morocco.
Design Keren Gans/Assaf Pinchuk
Design Keren Gans/Assaf Pinchuk
The couple's bedroom is long and rectangular.
One of the windows, the one facing the backyard, is decorated with a built-in bench.
In the long dresser, the one standing in front of the bed, the clothes are stored.
Next to the bed is a lamp that Gans put together from different parts she collected at the market.
A glass door separates the bedroom wing from the two's bathroom.
Design Keren Gans/Assaf Pinchuk
The children's floor is parquet and has a shared corner where Gans combined a rocking chair and a table that she brought from her grandmother's house.
The daughter's bedroom is made up of items collected in places and markets around the world.
For example, the desk that came from Paris and the side table and bed cover that came from Ethiopia.
The bulletin board is made from pieces of fabric purchased here in Tel Aviv in Nachalat Binyamin which the designer put together by hand.
More on the same topic:
Home

