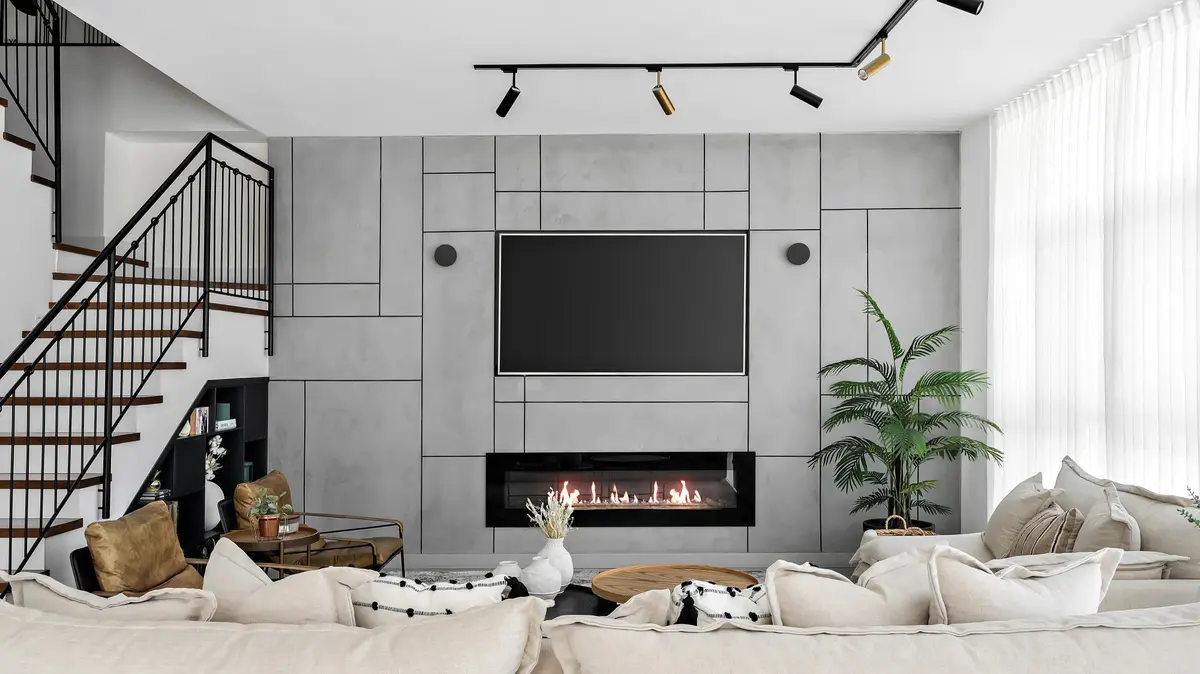Designer Mittal Friedman/Maor Moyal
Design and planning:
Mittal Friedman
Photographer:
Maor Moyal
"It all started with the fact that we wanted to add a floor to the house. The engineer explained that for a floor we had to build new columns, dismantle the old house and build a new one. From there, the MMD was the only space left on the Keno and that's how we set out."
Interior designer Mittal Friedman says these things About her house, where she lives with her family, her husband is a construction contractor, who is of course responsible for the massive renovation of the house, and their three children. According to her, "This is a house that was designed and designed exactly according to my needs, loves and fantasies, it embodies who I am perfectly and precisely - with a design style Rustic, alongside modern touches, when the dominant colors are calm and pleasant to the eye."
Designer Mittal Friedman/Maor Moyal
Designer Mittal Friedman/Maor Moyal
Designer Mittal Friedman/Maor Moyal
Before the renovation, the house was between 4 rooms spread over one level, and the family lived in it for over 15 years.
Over the years, another child was added to the family, and the designer realized that it was time to expand the house.
From a light renovation, the constraints led to an almost complete rebuilding, with the exception, as mentioned, of the MMAD, which remains as it is.
This is a house full of contrasts, which works in wonderful harmony. Modern, on the side rustic, Tuscan, on the industrial side, with one dominant melody - a home that is pleasant and fun to stay in. The designer loves it very much Rustic, but her husband is connected to modern design. According to her, "I wanted a house that we would both be connected to.
That's why I learned to combine my husband's and my styles."
Designer Mittal Friedman/Maor Moyal
Designer Mittal Friedman/Maor Moyal
Designer Mittal Friedman/Maor Moyal
The power wall in the living room in a modern style, with a powerful and luxurious fireplace.
Next to seating systems in delicate cream tones, with sofas, plenty of pillows, and armchairs in a combination of leather and iron.
In the center of the living room are round tables whose function is to break the square geometry in the space.
Also in the public space are columns with bricks that correspond with the outside, and plenty of white drapes.
The public space is open and airy, without walls, but only pillars and large openings.
The dining area includes a wooden knight's table surrounded by light industrial chairs that give it a design contrast.
The kitchen was designed in a light country style, the colors chosen are gray and a combination of walnut wood, with brass touches in the lighting fixtures above the island and bar stools.
The gray island is large and spacious, 4 meters long, with seating for 6 people.
Designer Mittal Friedman/Maor Moyal
Designer Mittal Friedman/Maor Moyal
The master suite has a huge size of 50 square meters, similar to the design of the house, it is relaxed with a wonderful rustic chic, with wallpaper that has a two-dimensional texture.
For the bathrooms, temporary tiles were chosen, not trendy. Very calm shades, and with different textures. These were arranged one by one by Friedman, in order to create a puzzle of textures, without sticking to one trend or another.
Designer Mittal Friedman/Maor Moyal
Designer Mittal Friedman/Maor Moyal
Designer Mittal Friedman/Maor Moyal
The outside of the house is a pampering experience, this time in a Tuscan style with an emphasis on bricks, light shades, light poles that simulate street lighting, benches, and scattered seating areas, a fountain, and more, all these and more give the feeling of wandering the streets of Italy.
On one side is the pool with a sitting area and sunbeds, and on the other side of the yard in the parking lot, there is also an outdoor kitchen and eating area.
More on the same topic:
Home

