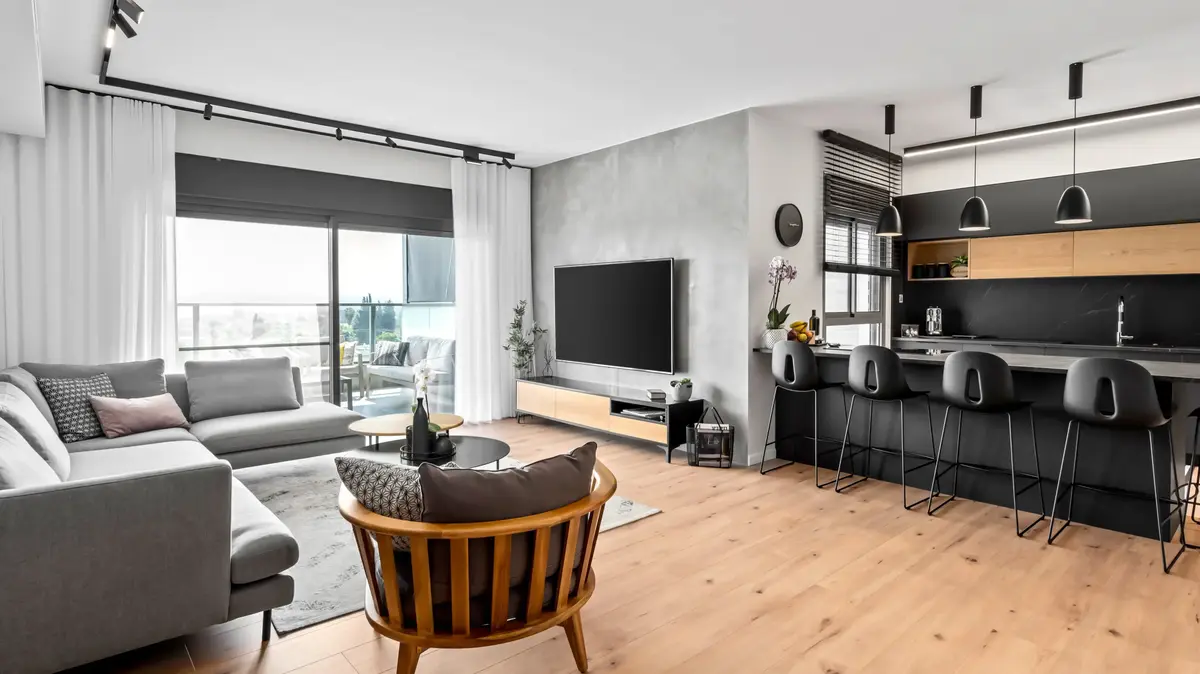Interior design Einat Aviv/Maor Moyal
Interior design:
Einat Aviv
Photographer:
Maor Moyal
Surfaces:
Laminam Israel
This is the apartment of the designer Einat Aviv, where she lives together with her husband and their three adult children. The apartment is located in Gani Tikva, 6 rooms, 142 square meters + 25 square meters balcony. It was purchased for occupancy and was therefore built to contractor standard. The renovations took two months, when the furniture was fully adapted to the new apartment, alongside significant carpentry work that allows for maximum storage.
Interior design Einat Aviv/Maor Moyal
Interior design Einat Aviv/Maor Moyal
According to her, "the original kitchen space was small for us and it was decided to move it to the teenager's unit at the entrance to the apartment, which opened up to a spacious kitchen that overlooks the entire public space." The color chosen for the kitchen, matte black in combination with oak and a black Laminam surface with light grain, which gives the kitchen a chic and luxurious look: "I chose black Laminam with light grain. I didn't want to combine another color in the kitchen besides black and wood and I immediately connected with its special texture and the lightness of the grain" .
The original kitchen space was converted into the designer's studio, where she works and receives her clients. The same colors as the public space were chosen for him. The studio is transparent and allows a view of the public space of the apartment and a view of the green view overlooking the office. The office is enclosed by a black Belgian iron wall with transparent glass.
Interior design Einat Aviv/Maor Moyal
Interior design Einat Aviv/Maor Moyal
The living room is open to the balcony, with a wonderful wall of strength thanks to porcelain tile in concrete tones to break the black look in the space. A large and comfortable "R" couch in gray, with round tables in the center of the space. On the back wall, Aviv integrated Glyphs art that blends in perfectly with the colors of the house and enriches the space. As in any apartment, here too the designer did not give up a large carpet that adds wonderful texture and color.
The balcony was designed in shades of gray, and includes a practical outdoor kitchen, also with a Laminam surface and seating areas. Dramatic and dark tones were chosen for the public space, while the bedrooms and the furniture chosen for them are bright and clean.
Interior design Einat Aviv/Maor Moyal
Interior design Einat Aviv/Maor Moyal
Aviv explains: "It was important to me to maintain the number of rooms in the house for the benefit of the three teenagers and a master bedroom. Each room was designed for maximum comfort for the children and in accordance with their personal wishes."
A wallpaper with a unique texture was chosen for the master bedroom, which provides a soft and pleasant look at the back of the bed. The bed is in dark fabric and next to it are black iron chests. The cabinets are white, blend into the walls of the room and create a uniform look. White curtains add softness and wrap the keys.
Interior design Einat Aviv/Maor Moyal
Interior design Einat Aviv/Maor Moyal
The bathrooms were renovated and adapted to the needs of the family: for the master bedroom black tile with a fine texture was chosen, a shower with black fittings and a special wall with wood-like strips.
The designer chose oak veneer for the bathroom cabinet. The result - a luxurious and impressive total look. While the general bathroom, which is also used for guests, has a light and pleasant appearance, thanks to a grayish tile that simulates natural stone, combined with a white cabinet with a wooden surface.
More on the same topic:
Home

