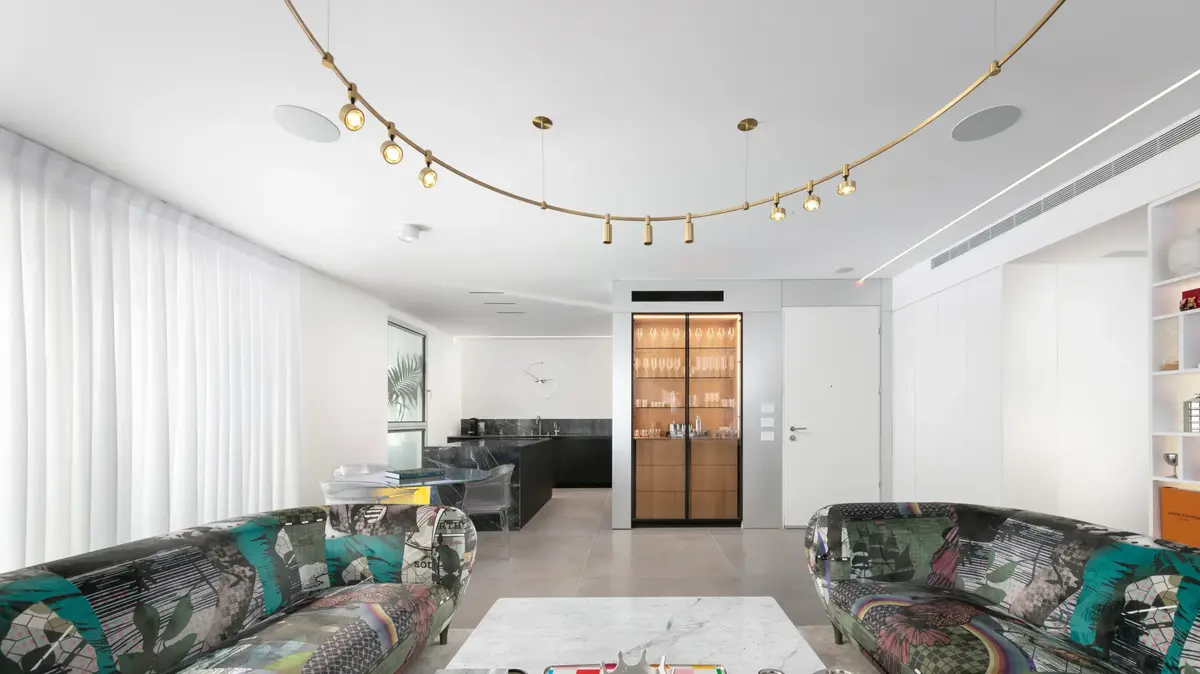Design:
Oron Milstein
Photographer:
Elad Gonen
This is a charming project that oozes style, on one of the highest floors of the Gindi Towers in Tel Aviv, where a single careerist in her 40s lives. The apartment, 102 square meters + 14 square meters of balcony, was purchased while it was still on paper, so the planning began at this stage and continued after receiving a key.
The apartment was designed by the designer Oron Milstein, who was attentive to the needs and preferences of the owner of the apartment, according to her lifestyle, and while wanting to incorporate the special items she acquired during her travels around the world. Milstein explains that "each phase was planned by a long and in-depth discussion report, when originally this was a 5-room apartment, which we turned into a three-room apartment with a very defined and spacious public area."
According to Milstein, "In the initial design of the apartment, a dominant column welcomes those who come and actually hides the view of the sea. The wall and with it the electrical cabinet moved, so that it would not block the powerful view. I wanted everyone who entered the house to have an unusual experience, a different feeling It's not a modern or classic house, it's a house without definitions that is adapted to the person who lives in it and that's where its beauty lies."
The living room space welcomes those who come, where the column of the building was a base for the living room and was designed as a TV wall. Around it are the seating areas, with the prominent star of two dominant sofas from Marcel Wenders' designer house with a special fabric from the travel collection of the legendary super designer. At the beginning of the process, these were purchased with a generic fabric, when Milstein realized that the sofas could be bounced with a little daring, due to the fact that the public space is neutral in its shades. The customer was worried about the chosen textile, but today she understands that the chosen fabric is the highlight of the living room. Next to each sofa is a small side table designed as a cut Greek column and adds chic to the space.
In the center of the living room is a table made of Carrara marble, elegant and luxurious. Above the table is a modern chandelier designed by the designer. The chandelier consists of a 2.2 m diameter circular strip, it descends from the ceiling with small lighting fixtures that define the living room space and wrap it around.
Library: "We didn't want to block the living room, so it was decided that along the entire left wall there would be a library integrated with lighting, where the client's art-loving accessories are placed, which she collected from all kinds of places in the world, and they are a feast for the eyes.
Kitchen: "On the right is a lighted showcase that is part of the kitchen . The kitchen itself is located in an alcove that used to be a room, and its location is slightly set back from the living room. The kitchen is made of aluminum and graphite facades, with a granite surface. The refrigerator was ordered by the customer from the USA, after the kitchen was designed. It turned out that the refrigerator was larger than the area planned for it and the design changed accordingly. There is also a hidden pantry in the apartment, as a sort of enclave. The pantry was designed with exact resolutions of certain storage tools, based on products that the customer wanted to organize and store there."
The dining area: "The dining area is located between the kitchen and the living room. The idea was to design a delicate and airy corner and this is how the transparent dining area was born. A special and powerful corner due to the work that is a kind of hologram, so that from any direction you look at it the rays of the sun that hit it change its color - once purple, orange , transparent, etc. Since the dining area is special, it was decided not to place a powerful lighting fixture above it, on the contrary - a small cylinder lighting is placed above it with light that breaks the glass and plays with the colors."
Balcony: "The balcony is a nice retreat to end the day in front of the sea. Lie on the luxurious armchair with a glass of wine."
Guest services: Since she lives alone, the original plan had 3 bathrooms, when Milstein chose to combine the guest services with a bathroom, thus creating a spacious and inviting space. In practice, whoever enters the bathroom sees only the toilets. The bathroom is hidden behind the reflective doors and that's the beauty of it.
The bedroom suite: a luxurious bedroom suite that includes a bedroom and a bathroom, with the bathroom converted into a walk-in closet. The suite has black parquet with a wall covering of porcelain tile that gives the feeling of textiles on the back of the bed. The bed was created by special order with fabric by Jean Paul Gaultier. A very minimalistic and delicate bed, and a huge and bright mirror beside it. She wanted a calm and relaxing bedroom.
Bathroom in the suite: in the same space as the bedroom is the bathroom and in it is an iron door with glass. The door opens in and out. The bathroom has stone-like porcelain cladding, which creates a feeling of Temporarily, which corresponds with the calmness of the bedroom.Also in the bathroom, bathroom accessories in a sandy shade, from the creator of the greatest of them all, Kim Kardashian.

