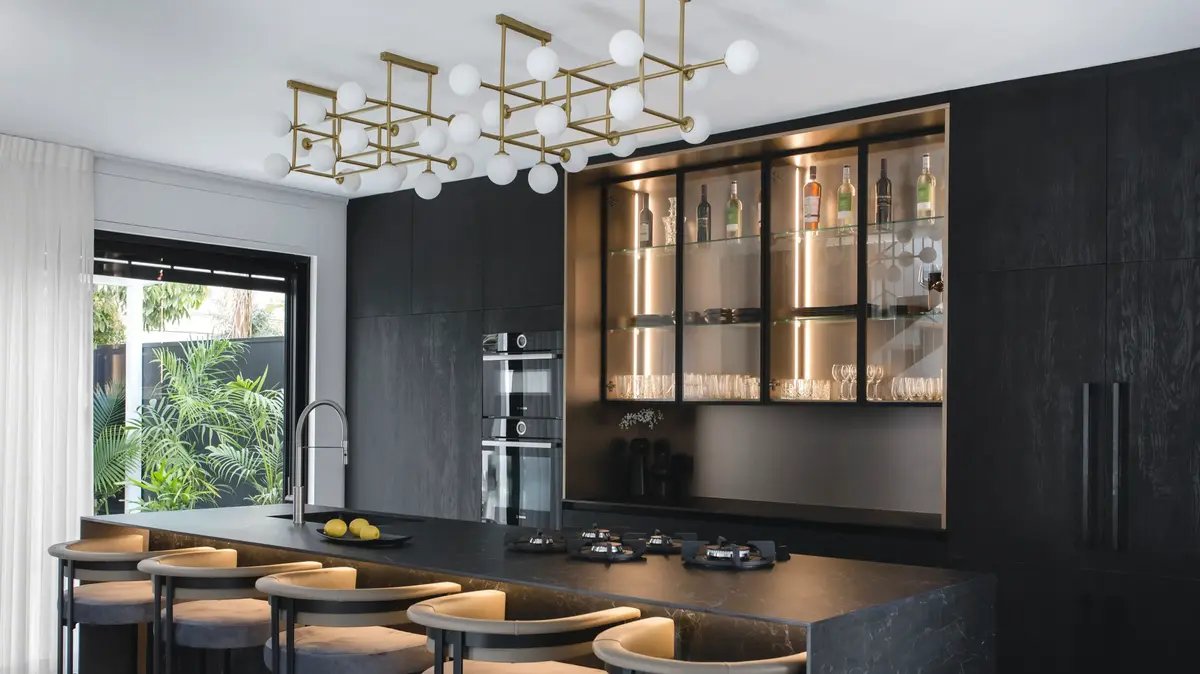The house:
private, 295 square meters that was renovated from the ground up
Interior design:
Doran Banjo
Photographer:
Dana Stampler Asael
Coverings:
laminam
"The couple purchased the house in Herzliya, an old 20-year-old house that needed massive renovation and adaptation to the lifestyle of the family, a young couple and their four children. They asked for a modern villa that would reflect their taste and meet their needs, that would be inviting and pleasant, with uniquely designed and functional spaces, rooms A spacious bedroom, a study and a playroom, along with plenty of storage space," explains interior designer Doron Banjo, who was entrusted with the task.
The furniture was specially designed for the property, with strict adherence to clean lines and geometric shapes, using quality materials such as brass, black oak, iron and marble. Using dark colors that are reflected in the black walls, the colors chosen for the kitchen and the light gray flooring.
The couple raised important needs that the designer had to meet in the design of the house, such as planning large rooms and plenty of storage solutions scattered throughout the house within decorative carpentry details that, beyond functionality, create decorative points of interest that contribute to aesthetics.
The heart of the house is a modern kitchen with a large island and black cabinets. Banjo chose to place a large island in the center of the kitchen, which provides a wide work and seating area. The work surface of the island from LAMINAM faces the living room and dining area. This creates a direct connection between the kitchen and the living room space, which enables continuous communication between parents and children. In the back of the kitchen, the designer chose high fronts of black oak, and in the center he made a niche for electrical products with a metallic color finish and transparent fronts.
For the living room, the designer chose to enlarge the window openings from the floor to the ceiling, with the aim of bringing in natural light, which enhances even more the feeling of the size of the space. Gray sofas with colorful decorative pillows were chosen. Also, accessories and large pots were placed in the space that add color and warmth.
One of the walls was covered with cladding which forms a central wall in the living room in an oak shade combined with a porcelain marble slab, also from LAMINAM. Big size granite-porcelain concrete-like tiles in a light gray shade were chosen for the floor of the first floor. The granite-porcelain tiles are known for their high resistance to abrasion, stains and moisture, which makes them a particularly functional solution for homes with children and animals.
A spacious black porcelain table was planned for the dining area. The marble surface was chosen in LAMINAM due to its resistance to scratches, easy to clean, and corresponds perfectly with the modern design of the house. Custom-made upholstered chairs were placed around the table.
The modern style shower with large floor to ceiling tiles is a private retreat. The showers are spacious, both in the master bedroom and for the children.
In the master suite, the designer chose fishbone parquet in a bleached oak shade, topped with an upholstered bed and black chests of drawers. Above the bed, a wooden wall covering was chosen in a light shade matching the shade of the carpentry, so that continuity was created between the wall and the closet. The carpentry wall also incorporates the entrance door to the master shower, so that when the doors are closed it is impossible to understand that there is an entrance to another space.

