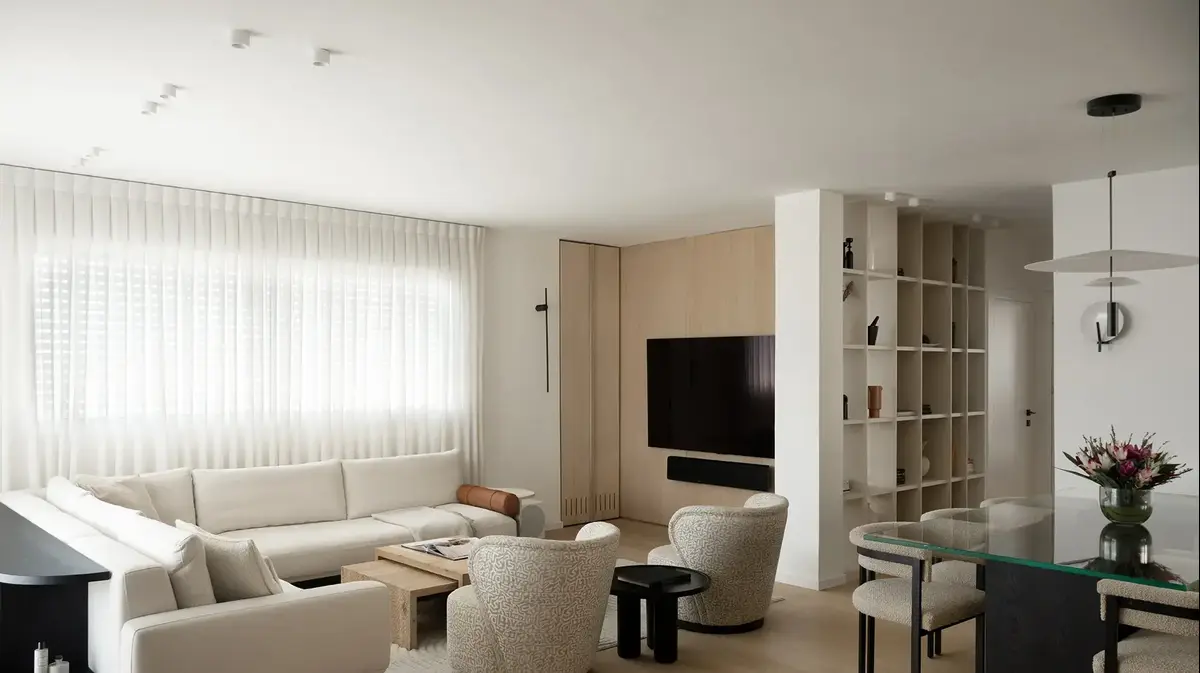Planning and interior design:
Dekla Vaturi, VATURI DESIGN
Interior:
150 square meters + 20 square meters balcony
Roof:
100 square meters
The penthouse in front of us is located in Ramat Aviv and has been inhabited by a family for over a decade. The original design of the house no longer suited the family and was lacking: the proportions in the public space were incorrect, the roof was unusable and a place to stay was needed for the mother's adult daughter who comes on weekends.
The couple, who have two teenagers, turned to the interior designer Dekla and Tori from Studio. VATURI DESIGN Their request was to create for them a house with the right flow, one that is pleasant to host in and, as mentioned, an additional sleeping space. The designer has created an oasis of peace, in the midst of vibrant urbanity. Desert-rough Japandi design, a harmony of materials and shades that create pleasantness and calmness.
First, the designer referred to the public space. Originally a bedroom was built next to the living room, the size of which was disproportionate and clouded the movement in the living room. In the new design, the dimensions of the bedroom were changed. This creates a spacious living room with a respectable place for entertaining. The current living room in its rectangular shape includes a large R sofa and two armchairs that wrap the people sitting on them. The selected carpet borders the living room. TV wall wrapped in veneer matched to parquet. A niche was designed on one side that hides the audio video systems and on the other side a carpentry library. This library continues along the entire length of the corridor and penetrates its concept into the master suite.
The motif of the libraries in the house is repeated throughout the house, where their ingenious design provides a "play" between the vertical and balanced columns.
The teenager's room is located between the two libraries, for which a gentle greenish tone was chosen that speaks to the colors of the desert and nature with a variety of storage solutions and a study area. The second bedroom is located on the top floor and a deep and velvety pink shade was chosen for it.
The kitchen was upgraded and the white facades were replaced and more storage space was added. The kitchen island forms a partition between the kitchen and the dining area and the living room. The storage niche next to the island was created from a support column, the niche is intended for storing wines and drinks and allows a view of the public space while staying in the kitchen. On the other hand, the niche serves as a wine cooler. In front of that column, another support column is located, these correspond to each other and delimit the dining area.
The dining area is airy, with a transparent glass plate that does not steal focus from the space and in contrast, the minimalist table plate was designed with a dominant and massive black leg that corresponds with the design concept of thickness games and the game of proportions. A minimalist Japanese-style light fixture was chosen for the corner, and rounded armchairs that create a soft and feminine feeling, as do the rest of the materials in the house.
The master suite includes a walk-in closet that is part of the dimension, and a redesigned bathroom. The shades of the desert continue to star in space. Also in the suite is a dominant and elegant library that provides plenty of storage space.
Due to the proximity to the sea, so far the family has not used the roof due to the fact that it is very hot in the summer and strong winds blow in the winter. The designer designed a pergola that, thanks to a special closure, created a versatile room, for the benefit of the guests, which is also used as a family and leisure room. Venetian curtains wrap the room and allow the guests complete privacy.

