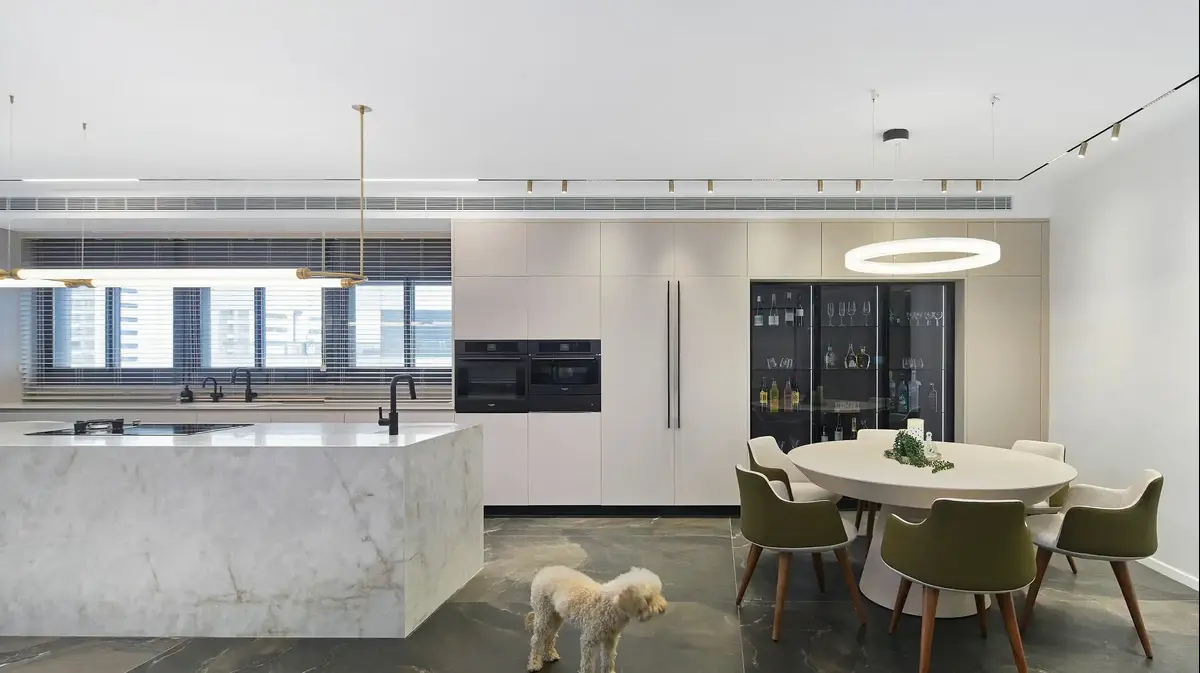Couple in their 50s purchased the penthouse about three years ago while it was "on paper" They turned to designer Daniel Michaeli to plan and design their home according to their personal needs. The central space is large and wide, a dominant sofa designed and planned by the OKNIN gallery is located in the center, 4.5 meters long.
The shape of the house is rectangular, so Michaeli was able to integrate geometric furniture details in the space, the function of which is to soften the rectangles.

