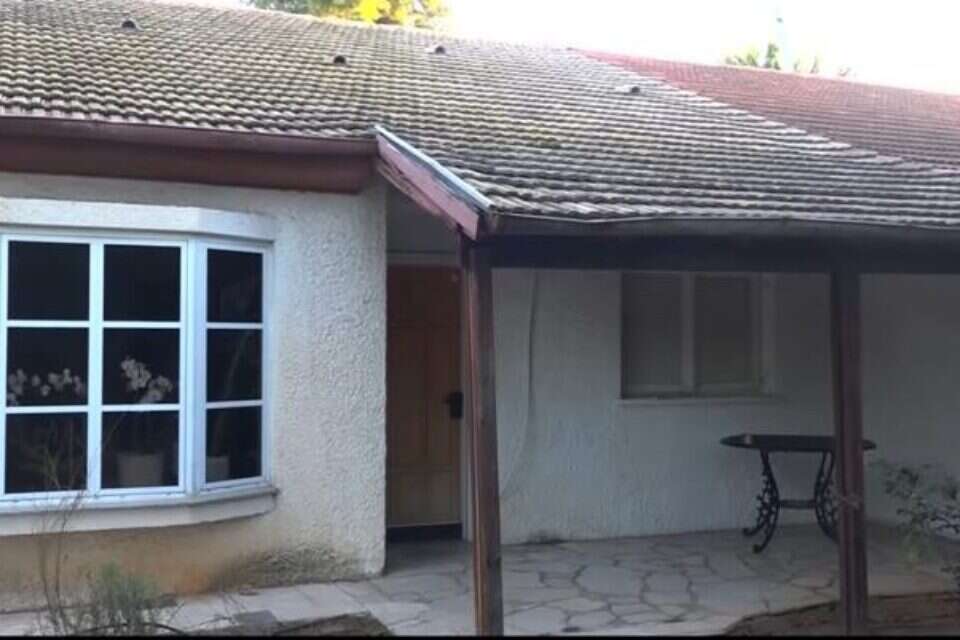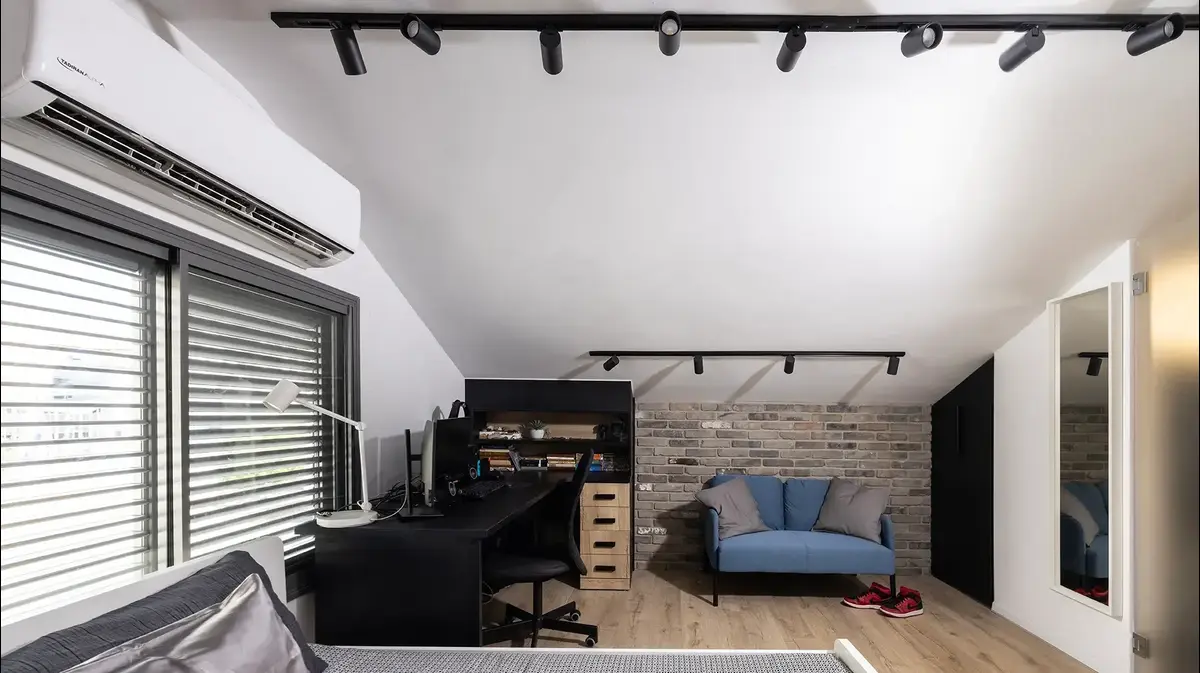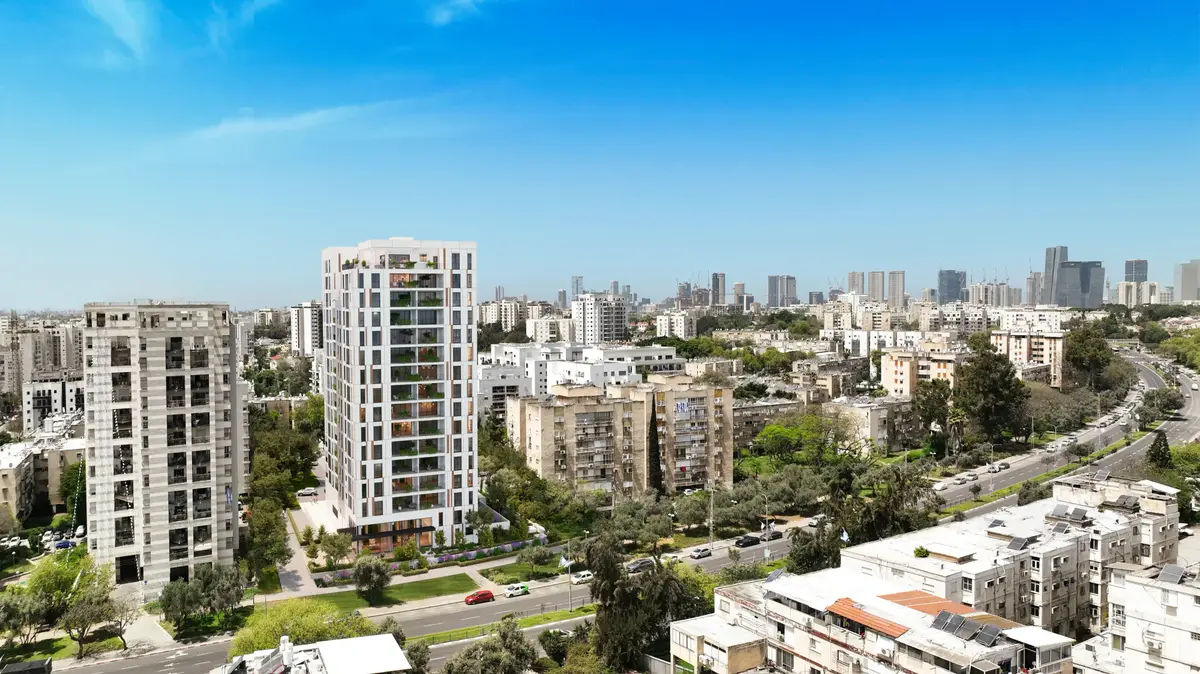The public relations wife and owner and CEO of Romano Group, Tzipi Romano, who you probably remember from "Connected" and "Big Brother", bought an old property and renovated it as a first stop on her new route after breaking up with her ex-partner, Rima.
The property she purchased was an old property in the Morasha neighborhood in Ramat Hasharon, which until about a decade ago was considered the backyard of Ramat Hasharon, is becoming a developing and attractive real estate area.
Interior planning and design:
Eilat Where
the property:
Detached house
Location:
Morasha, Ramat Hasharon
Budget:
NIS 1,500,000
Space:
Interior: 100 sq.m., exterior: 250 sq.m.
Photo:
Shai Epstein
Romano chose to turn the renovation dream into a docu-reality series, which she uploaded on YouTube and social networks, which allows you to follow the progress of the process and the choice of materials.
The renovation was planned and managed by the planner and designer Eilat Shavu, who, together with Romano, chose a minimalist, yet homely and warm line.
Romano lives in the new house with her partner Noa Meshash and her two children, Romeo and Julian.
The entrance to the house before the renovation,
The entrance to the house after the renovation,
Not everything was simple from the beginning
Romano and Sabo got to know each other in depth during the planning process.
The friendships that developed between them later, went through a difficult adjustment period.
In the beginning, there was a difficulty in defining the palette of materials and understanding the nature of the house.
Each created a vision for herself according to her worldview, which created difficulties and conflicts.
In the process they found the equal valley, and judging by the end result, there is no doubt that the combination between them did good for the renovated house.
This is how the makeover was designed
The color palette
The idea was to create a home that is based on a monochromatic color palette with an emphasis on bright colors in clean lines, in a minimalist yet warm style, one that creates a feeling of a home that is pleasant to stay in.
The entrance to the house
A white entrance gate greets those entering.
Immediately following it is a stone-paved path leading to the entrance.
The area in front of the entrance is a kind of additional alternative outdoor area.
In this area is today a corner that combines a seating system, armchairs and parasols.
At the end of the stone path and near the seating area, the front door of the house is located.
A white door that hints at waiting inside.
Old and neglected entrance,
After the renovation - a white door with straight lines hints at the one waiting inside,
The kitchen
The kitchen is visible as soon as you enter the house.
A clean white kitchen whose two parts of the island are connected by a glass unit that creates the appearance of a transparent bridge, which emphasizes a minimalist line.
At the back of the island, an array of floor-to-ceiling cabinets, which contain many storage solutions and hide the preparation corner.
The kitchen before the renovation,
The kitchen after the renovation,
The living room
The living room, which is located as a continuation of the kitchen, combines a wide seating system that invites a stretch in a mocha brown shade, and overlooks the well-kept garden outside.
Despite the desire for minimalism, the house is far from a sterile museum look, and inspires a sense of life.
An array of pivot windows that open on their axis, creates a spectacular connection between inside and out.
The entire living space is paved with Fibonacci parquet which is responsible for creating the warm and homely look.
The living room before the renovation,
The living room after the renovation
The dining area
The dining area is located in front of the kitchen and during the day it is a kind of office desk.
Perhaps this is what is today called a hybrid corner, one that serves several functions at different times of the day.
The dining area in dark shades, the table is covered with a surface with a black stone look with white tendons.
A window facing the outside areas in the front lets in natural light and allows you to look at the manicured entrance areas.
The original window was an old window with many partitions, and after the renovation a window was fixed with a clean look that allows more outdoor space to protrude inside.
The dining area is early in front of the kitchen and during the day is a kind of office desk,
Exterior areas
You could say that the outdoor space in Romano's house is a kind of extra space in the house.
These are two separate areas, one is the garden to which you exit from the living room, and in its continuation, in a slightly elevated location, is located another area intended for accommodation, where an outdoor kitchen and complementary equipment for accommodation are located.
The balcony and outdoor areas before the renovation,
The outdoor areas are made up of two different parts that are connected between them,
Master room
Glass doors in the master's room make it possible to look at a bathroom space covered with tiles with a white marble and a gray guide.
The bedroom in the other part faces the garden outside.
The room itself has a pleasant and inviting look, characterized by soft and soothing colors.
Glass doors in the master's room allow you to look at a bathroom space covered with white marble tiles and whitewashed gray,
Were we wrong?
Fixed!
If you found an error in the article, we would love for you to share it with us









