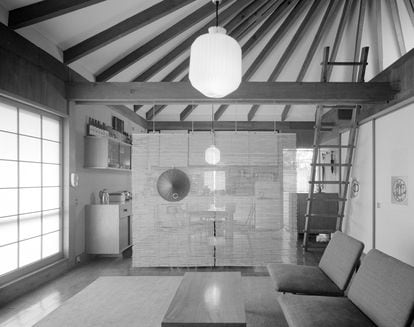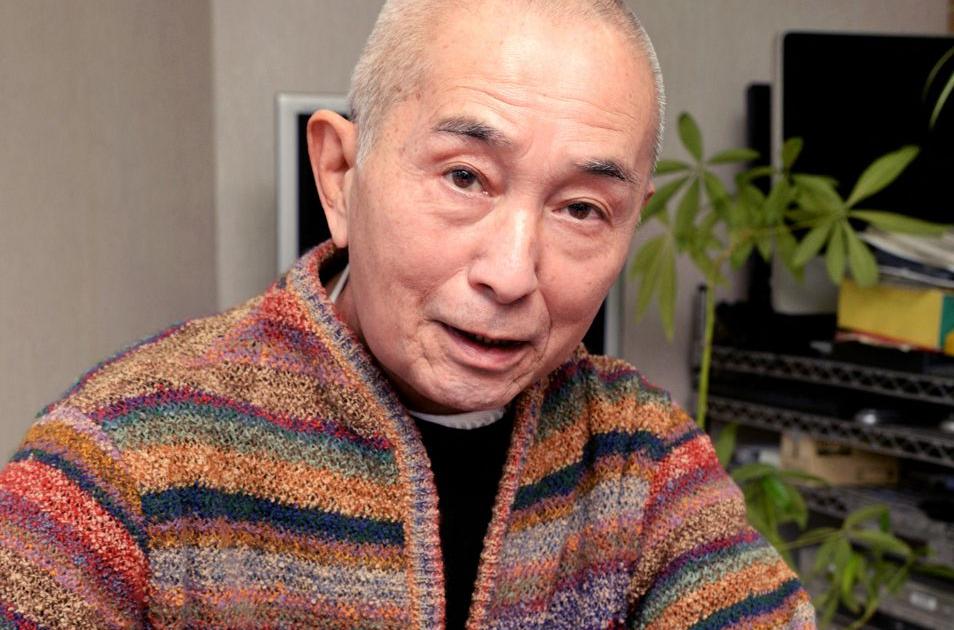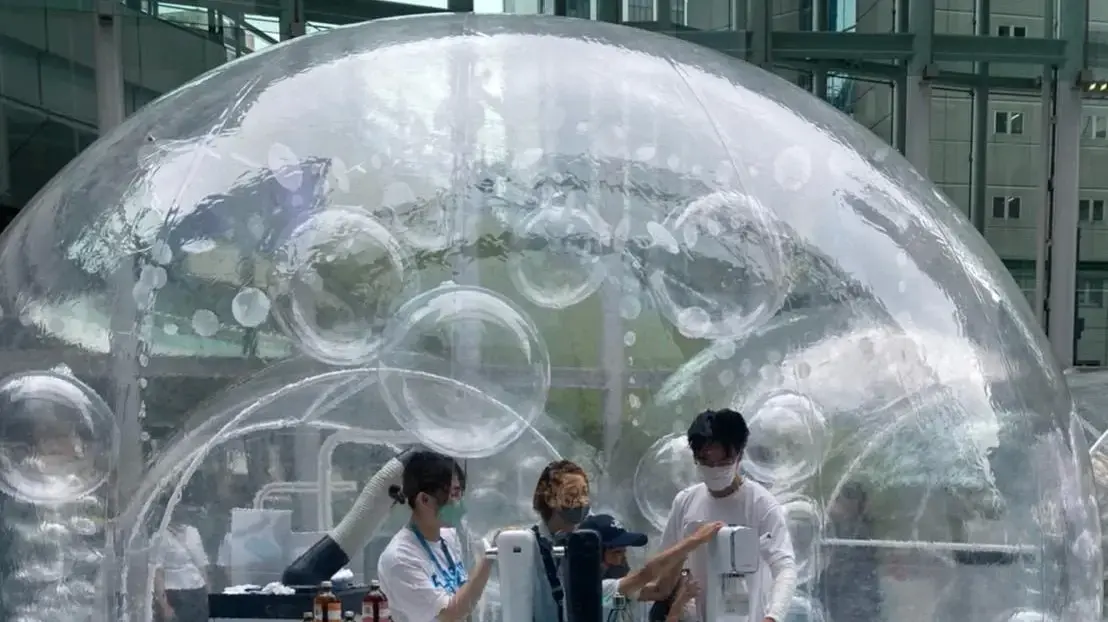Kazuo Shinohara (1925-2006) has been, along with Kenzo Tange (1913-2005), the great master of modern Japanese architecture.
Breakouts Toyo Ito and Kazuyo Sejima have acknowledged his influence.
And, curiously, it has been from the knowledge and updating of tradition that he has left his mark on modernity.
More information
Toyo Ito: "There is no better architecture than that of a tree"
One of his best-known houses, the Umbrella-House he built in the Nerima neighborhood, on the outskirts of Tokyo, in 1961, has been completely dismantled, moved and rebuilt in the German town of Wel am Rheim, where the Vitra company has his particular collection of buildings.
This collection architecture includes some new buildings, such as the Vitra-House by Herzog & de Meuron, the Frank Gehry Museum, the Fire Station by Zaha Hadid ―converted into an exhibition space―, the Tadao Ando Auditorium or the Kazuyo Sejima Logistics Center.
Among the rescued and rebuilt buildings there are also gems such as a dome by Bukminster Fuller from 1975 or a gas station by Jean Prouvé from 1953.
The Umbrella-House at the Vitra Campus, in Germany.Dejan Jovanovic
Thus, the transfer of the Shinohara House-Umbrella not only expands the collection towards updating tradition.
It also questions, like all traditional Japanese architecture, where the originality of a building lies: in the work itself or in the idea that it can be repaired.
And repeat.
This, however, is not a repetition of the 55-meter square house that Shinohara built in Nerima to house a family.
It is your move, your relocation.
Why this traditional house and not an older one?
What makes it special?
The Shinohara house updated the tradition by combining traditional domestic resources: the organization in tatami mats, the partition with sliding doors, the simplicity of the materials and their economy with a pyramidal roof typical of a temple.
Thus, the cypress structure rises multiplying the height of the house and, therefore, the enjoyment of its inhabitants.
And expanding its services.
The house includes the tatami area for sleeping with a partial interior floor that, in turn, provides storage space, which is accessed through a mobile staircase.
Historical photo of the interior of the Umbrella-House shortly after its opening in Nerima, Tokyo, ca.
1963-1964.Akio Kawasumi
The lesson of the Umbrella-House is therefore threefold.
On the one hand, the one that derives from the economy, order and the best traditional Japanese crafts.
On the other, the audacity to combine references from two different sources, the domestic and the architecture of the temples, not as a cultural disquisition, but to improve the life of those who live in the house.
Finally, this architecture offers the opportunity to move, relocate, reuse and serve in another place, demonstrating that the service is above the work.
Quite an architecture lesson.
Visitable.
And transferable.








