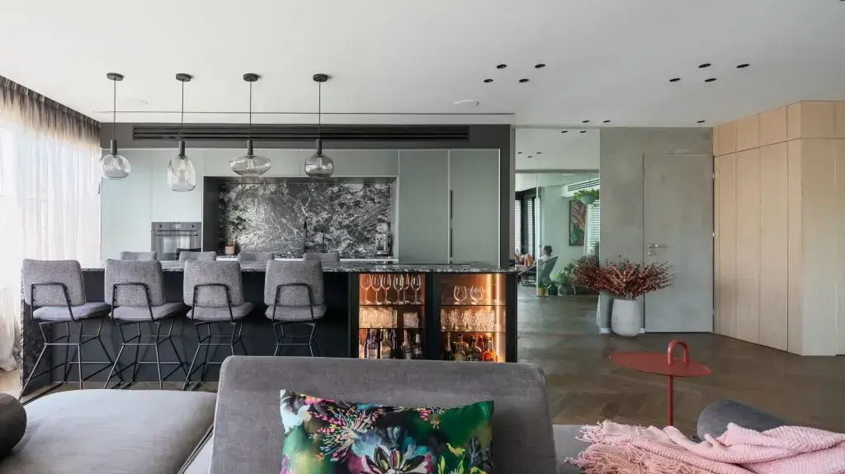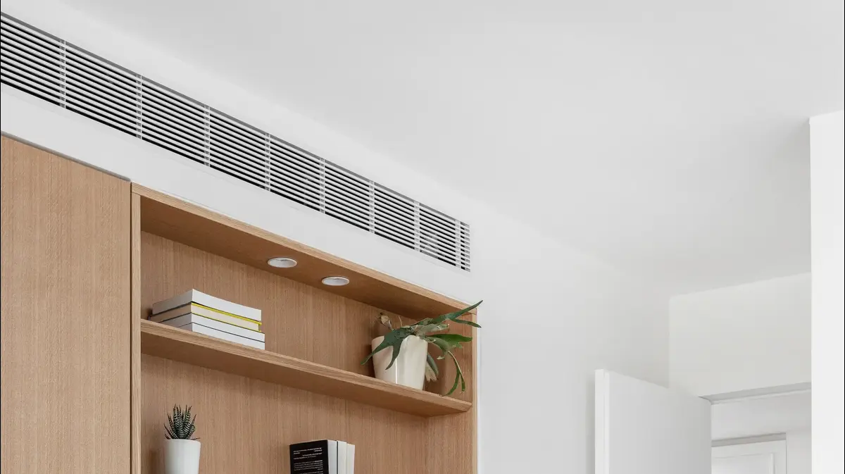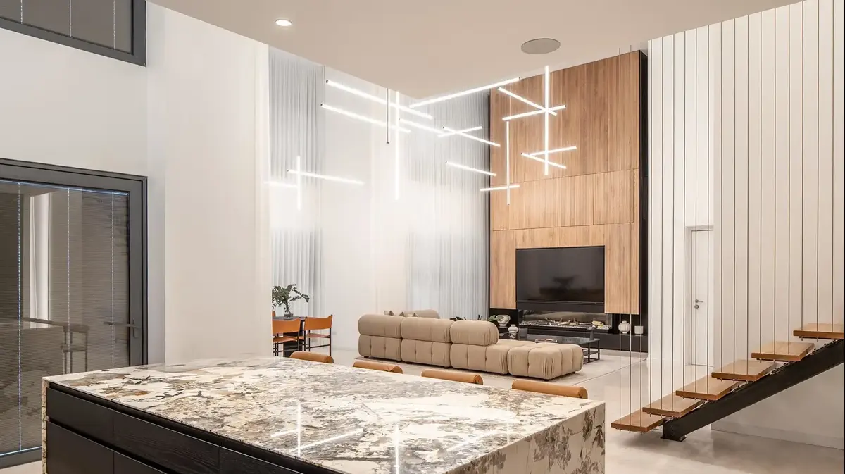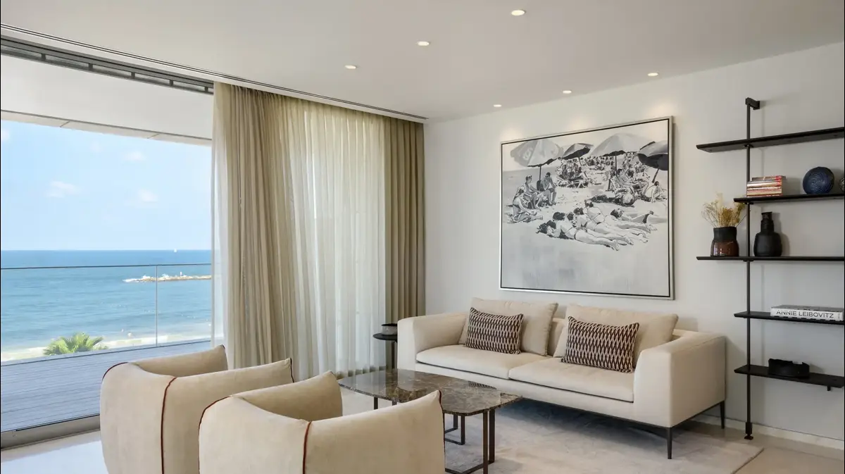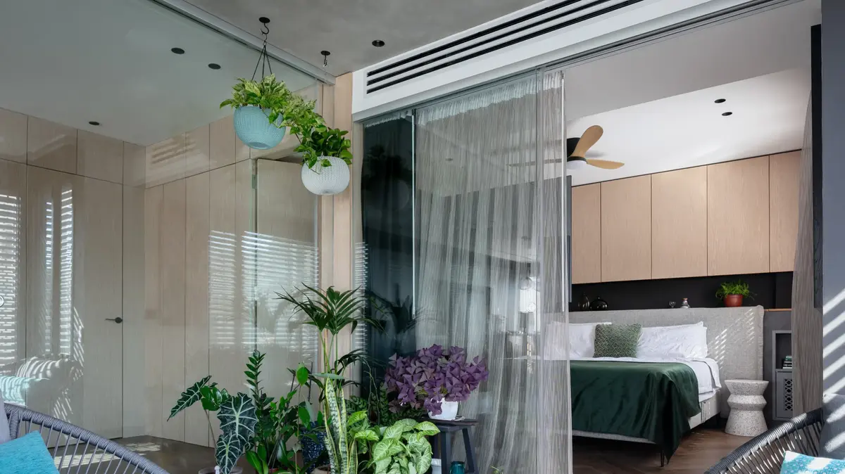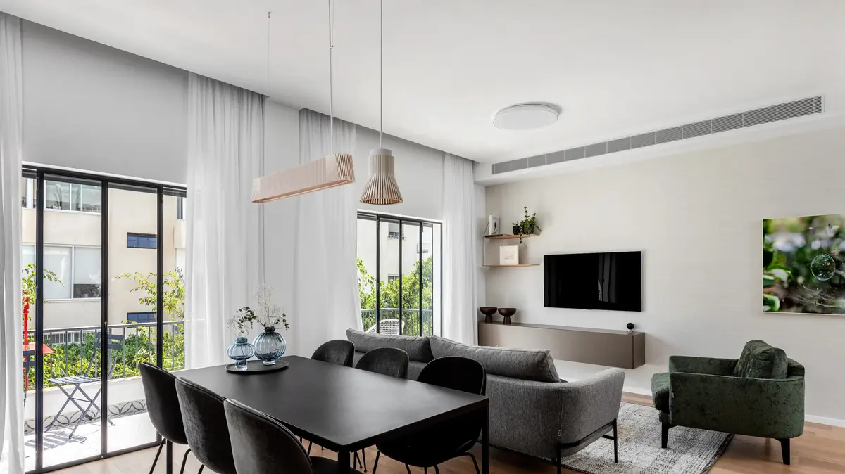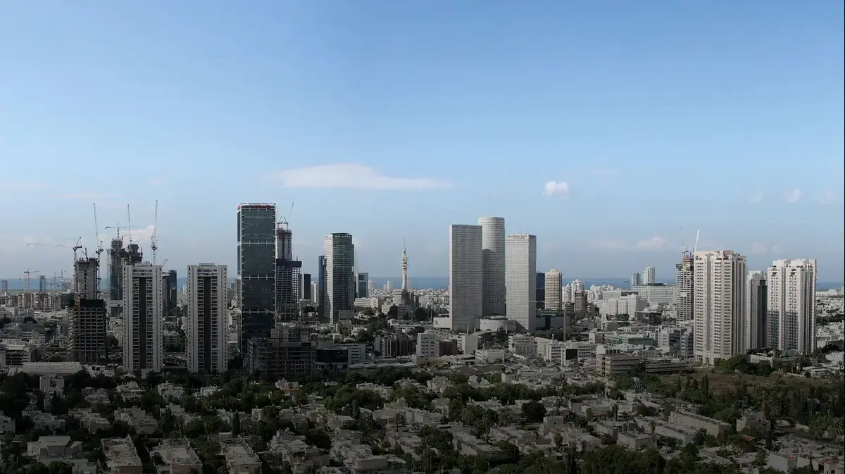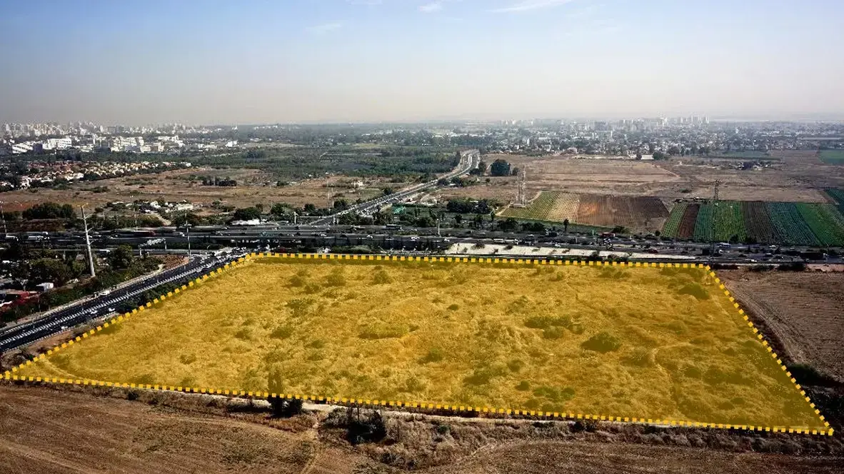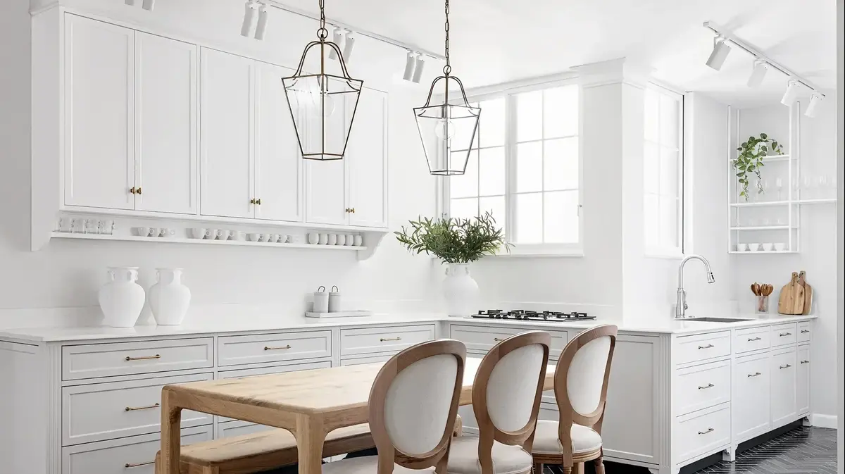An eclectic, urban and experiential space that combines smart and modular planning principles.
A vacation apartment in Tel Aviv designed by Daniel Michaeli (Photo: Sharon Zarfati)
Transparency games.
The balcony (photo: Sharon Zrafati)
The project:
renovation of a vacation apartment in the center of Tel Aviv
Residents:
a couple of parents and their adult children
Area:
about 95 square meters
Planning and design:
Daniel Michaeli
In recent years, Tel Aviv has been in a renovation boom, which seems to never end - but also the excavations of the light rail and thousands of construction projects A that are going on around it at the same time do not prevent it from continuing to be one of the most fun and attractive cities in the world.
A businessman from the north of the country also thought so, who during one of his visits to the city came across an old apartment that enchanted him.
He decided to purchase it and renovate it, with the aim of turning it into a holiday apartment for him and his family.
The interior designer Daniel Michaeli, who has been with the family for years, created an eclectic, urban and experiential space for them that combines smart and modular planning principles, games of transparency and incorporated a lot of green vegetation that makes them feel at home every time.
8 chairs are placed around the huge island, but 15 people can also sit here if needed.
The kitchen (Photo: Sharon Zrafati)
The modular showcases move on rails in the ceiling, leaving the floor surface smooth and uniform (Photo: Sharon Zarfati)
Architectural plaster on the walls and smoothed concrete on the balcony (Photo: Sharon Zarfati)
The beautiful apartment is located on one of the central streets of Tel Aviv, but until recently, its situation was completely different: "I received a call from an old and dear client of mine - a businessman from the north, who during meetings in the city came across an old apartment that was for sale. He thought of renovating it and turning it into a vacation apartment that would be used by His wife, him and their four adult children, who often come to visit the center," says interior designer Daniel Michaeli.
"I arrived at the apartment, and even though it was old, dark and neglected, I immediately understood the potential: its facades face two streets - one bustling and main, looking towards the sea and the other, quiet and intimate, so that in terms of planning I could create a public space for them that overlooks all the good things the city has to offer and a space Private and quiet where the bedrooms are located."
The interior design is completely different, and an apartment that was divided into small, dark rooms has now become a space almost completely devoid of built walls, with most of the new divisions being modular (glass showcases) that can be opened and closed as needed, thus changing the division and use of the rooms.
Do you like the urbanity of Tel Aviv?
For more designed apartments:
he took 3 neglected Tel Aviv apartments, connected them and this is what came out.
They were looking for a *large* apartment in the center of Tel Aviv, this is what they found
The owner of the apartment had a big part in creating the eclectic look and introducing the vegetation into the design (Photo: Sharon Zarfati)
Wild granite stone surfaces in the kitchen (Photo: Sharon Sharafti)
The rabitza sofa is padded with feathers and can easily be turned into a bed for 5 people (Photo: Sharon Zarfati)
"We worked closely with a building engineer, and with his approval we were able to create a space almost completely free of internal divisions. We replaced the old windows with modern and advanced aluminum systems and instead of planning built walls, we chose glass showcases that move on hidden ceiling rails that leave the floor completely free and smooth and allow us to produce different constellations according to different scenarios And depending on the number of guests in the apartment at any given moment. For example, we created a large, open interior balcony that can be defined by closing the display cases, or alternatively, its area can be appropriated for the living room or the bedroom, thus increasing their area. The display cases allow the street noise to be neutralized almost completely, so the apartment remains quiet And pleasant throughout the day."
The one who accompanied the planning stages closely is the owner of the apartment who was very involved in the choices and design: "This is a profound, spiritual and knowledgeable woman who has experienced the world and deserves credit for the details and details that we incorporated into the apartment and give it the unique eclectic look," notes Michaeli.
"For example, the lighting fixtures in the apartment - she shopped around among the stores and suppliers and finally created lighting fixtures with the materials and colors she likes. The powder-peach shade lighting fixture she chose for the living room was the inspiration for the color of the pillows we chose. She is also the one who integrated natural vegetation throughout the apartment - a choice that makes the northern family feel at home At the same time she and her husband, with whom I worked over the years on quite a few projects, gave me a free hand so the dynamic was excellent."
More in Walla!
The Equal Valley: A stunning American style house in the Jezreel valley
To the full article
Carpentry in a bleached veneer shade wraps the bed in the master room (Photo: Sharon Zarfati)
The door between the bedroom and the bathroom can be locked, and it can be turned into a guest bathroom (Photo: Sharon Zarfati)
The TV is mounted on a pole and can turn to face the balcony (Photo: Sharon French)
"We tried to create a house as functional and comfortable as possible that would answer as many scenarios as possible."
A bedroom that can connect to the balcony (Photo: Sharon Zrafati)
The apartment, which includes a spacious public space and two master rooms with an attached shower, is floored with a multi-layer parquet in a fishbone pattern that brings warmth and blends wonderfully with the walls covered with architectural plaster in various shades of gray and with the granite stone surfaces in the kitchen.
The floor of the urban balcony is covered with polished concrete, which adds a more industrial touch to the given space.
Between one of the bedrooms and the balcony is a display case that can be opened and combined between the arenas.
Between the second bedroom and the adjoining bathroom, a screen door divider disappears into a pocket, which can be locked and thus turn the bathroom into a guest bathroom.
In the public space and in the rooms, the designer created plenty of storage spaces for the family members out of bleached oak veneer.
"We tried to create a house as functional and comfortable as possible that would meet as many scenarios as possible. There are times when family members all come together to stay, that's why we created a non-standard living room centered on a modular sofa that stands FREE STANDING in the space and consists of cubes that can be turned into a huge bed for 5 people or alternatively a sofa A particularly deep and luxurious bed. Like every item in this house, we put thought into it and chose every element carefully - the pillows move with the help of weights so it's very easy to change the configuration. The high-quality mattresses and backrests are padded with feathers."
The power wall in the living room has two dimensions, each of which is covered with architectural concrete in a different texture and shade.
As in the whole apartment, the carpet in the living room was designed CUSTOM MADE in sizes and colors that fit the space.
More in Walla!
Father's house: a male villa in Omer that was designed for a divorced person in chapter 2
To the full article
Stone tiles on the walls and a long trough sink.
Bathroom (Photo: Sharon French)
"The example becomes alive, dynamic and powerful."
Large, neat tiles in the bathroom (Photo: Sharon Zarfati)
"In order to maintain an airy and flexible space, we chose to give up a conventional dining area in favor of a 4-meter-long kitchen island surrounded by 8 chairs upholstered in velvet fabric. When necessary, 15 diners can easily be accommodated around it. At the other end of the island, I designed an equipped bar cabinet that faces the living space. The owners of the apartment Choose a particularly luxurious kitchen model - the facades are made of aluminum with straight and precise lines and the body of the kitchen is made of birch wood," continues the designer.
Since this is a holiday apartment, most of the meals are based on outside orders, therefore a large part of the cupboards are used for hidden storage.
The refrigerator is also integral and leaves the public space clean and continuous.
The surfaces in the kitchen, as well as the covering of the niche in the center of the high facade, are made of high-quality natural granite stone that was cut and hewn by hand.
Michaeli wrapped the back wall of the bed in the master bedroom with carpentry covered with bleached oak veneer.
Similar to the seating system in the living room, the bed was also custom designed and upholstered in quality fabric.
The TV in this room is mounted on a pole and can be rotated towards the balcony when desired.
The showcases that define the space, and are about 2 meters wide each, can be opened and closed as mentioned and completely change the being in the space.
More in Walla!
NIS 2.8 million for a rural and energy-efficient house in Hod Hasharon: come take a look
To the full article
It used to be the kitchen.
Another bedroom (Photo: Sharon Zrafati)
A constructive column was used to create an architectural interest in the room (Photo: Sharon Zarfati)
The back wall of the bed is painted in dramatic black from the color collection of the designer Ralph Lauren (Photo: Sharon Sarfati)
The other bedroom is located in the space that was previously used as the kitchen area.
The designer used the existing column to create a built niche and thus turn the area into an interesting architectural corner.
The concept is modern and very reminiscent of luxury boutique hotels and visually, the back wall of the bed is painted in a dramatic black color from the Ralph Lauren color series for the paint brand Benjamin Moore.
Michaeli chose to cover the two bathrooms with pressed ceramic tiles 2.7 meters high and 1.2 meters wide: "The whole world is moving to use tiles as large as possible on which patterns are printed without divisions, so the pattern becomes alive, dynamic and powerful," he explains.
"This is an excellent way to use the wall as a design piece - to dare and go for non-standard things and illustrate the pattern from floor to ceiling height. In both of these rooms I designed extra large showers (1.5/0.9) and in each of them two shower heads and two spouts. In one room the bath cabinet is covered with wood Oak and adds a little warmth to the dramatic space that was designed entirely in shades of black and white. The second bathroom, which I covered with tiles that simulate wet stone in a black shade with touches of turquoise green, also includes a trough sink that I designed and rests on a cabinet that was painted in the oven."
Home and design
Tags
renovation
Tel Aviv Jaffa
renovations
exterior design
Vacation Apartment

