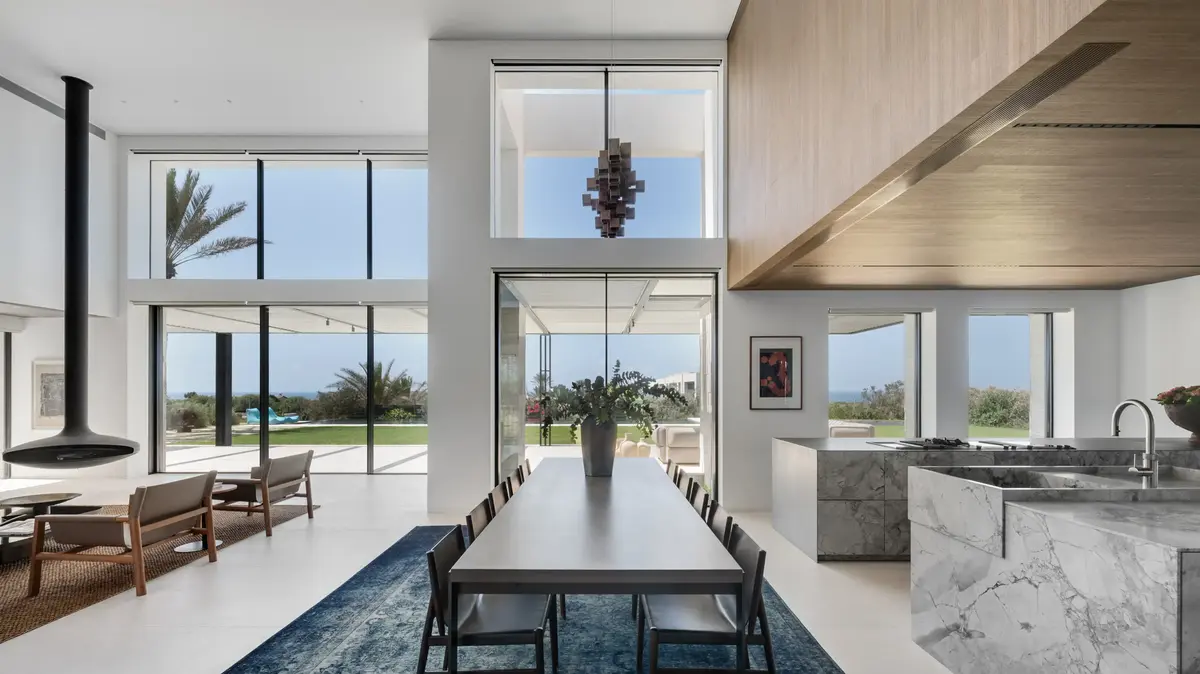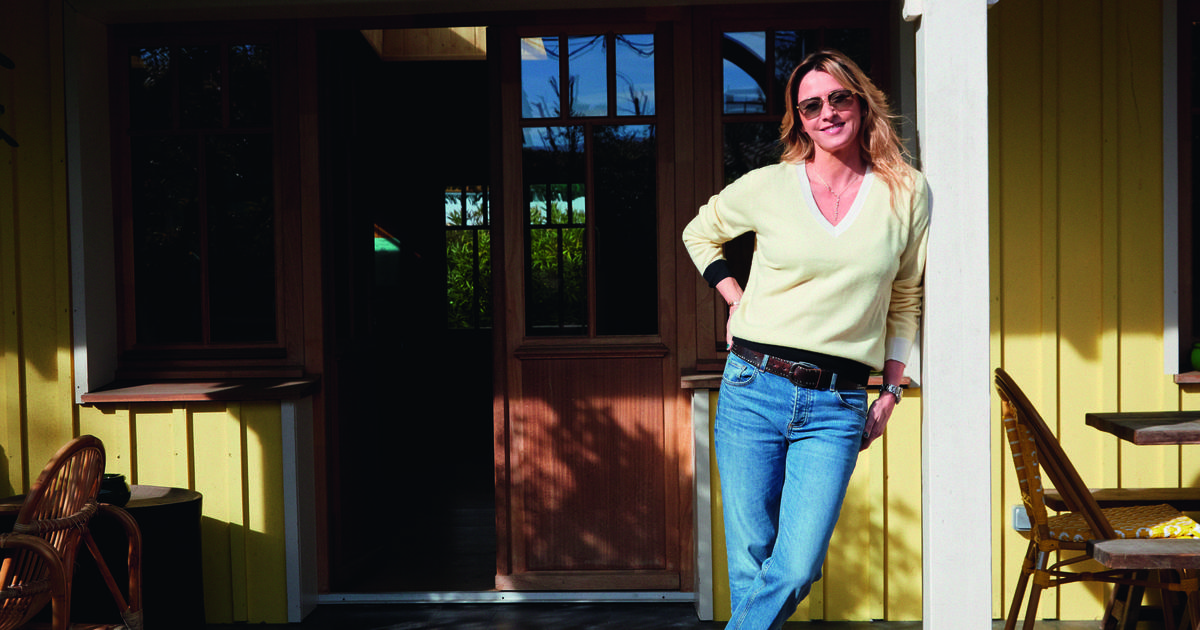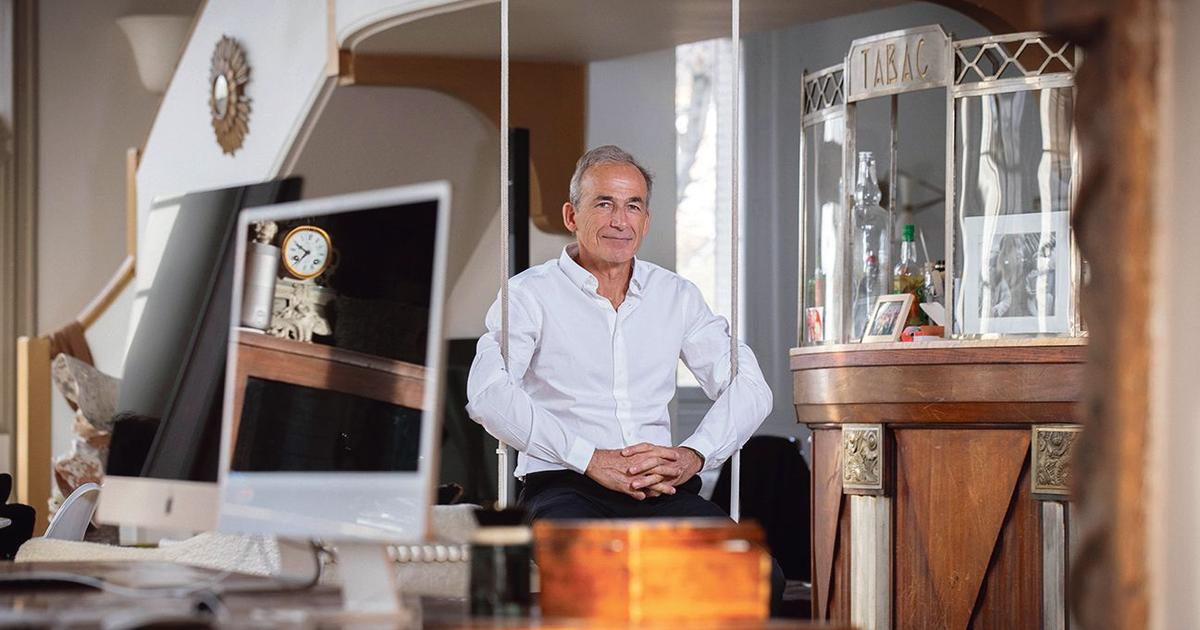Villa on the Dunes - Planning and Design: Smet Architects (Photo: Oded Smeder)
To see the sea from every possible point, without columns and without barriers double-height showcases in the living room (photo: Oded Smeder)
The entrance to the house (Photo: Oded Smeder)
On a lofty hill overlooking the sea stands an old, oversized house, in which time has sunk its teeth.
The couple who bought the house turned to Smet Architects with the aim of renovating, with only one main request - to see the sea from every possible point, without columns and without barriers.
The original house that was built without reference to the sea view, the sand dunes or the nature reserve that surrounds it - was almost completely stripped down.
Walls were removed, columns were erased, and large openings were opened so as to bring the view into the house from every possible place.
The road from the entrance gate to the house passes through very wide steps made of light sandstone and next to it vegetation abundant with flowers and spice plants.
The front door is inside an external foyer and has a patio surrounded by wood-like shutters and inside it an ornamental pool.
As soon as the door is opened, the image of the pool merging with the sea view unfolds before my eyes coming into the house.
More in Walla!
Strategic location, spectacular view and luxurious apartments: the intriguing neighborhood being built in the center
In collaboration with Aora Real Estate
Division into an area with a high ceiling and a low area (Photo: Oded Smeder)
A spectacular show that brings beauty and interest to the space.
Grooved wooden ceiling above the kitchen (photo: Oded Smeder)
Touches of blue (in the sofa and carpet) beckon to the whole pool and the sea that are visible outside (photo: Oded Smeder)
Already at the entrance you can notice the division into a low area and a double space that ends with a high and bright ceiling.
The ceiling of the low area - where the kitchen is also located - is covered with gently grooved wood, which softens the polished appearance of the marble below.
The low ceiling was a constraint that the architects flowed with and turned it into a spectacular show that brings beauty and interest to the space.
In front of the front door on a blue Persian rug, there is a modern dining area with a concrete table on an iron structure.
The blue of the carpet winks at the blue of the pool and the sea and corresponds with a retro sofa that is upholstered in bright blue, and is in the adjacent living room.
All the accommodation areas in the entrance space are scattered with a precise dose of shiny furniture items that produce subtle reflections that give depth to the rich look.
The living room to the left of the dining area offers a low conversation circle in a fan of blue, light blue and mocha colors.
The floor covering in matte sand shades, without shine, leaves the stage for the shiny mirrors and furniture which together provide a unique show that combines material, color and style.
Two parallel and extremely long islands are coasted in marble with a tendon pattern.
The kitchen (photo: Oded Smeder)
One strip is an operational area with a sink and a stove (Photo: Oded Smeder)
The second strip is a seating area (Photo: Oded Smeder)
Dining area between the kitchen and the living room (Photo: Oded Smeder)
The kitchen begins with an impressive display of two parallel, extra-long islands topped by a veined gray marble surface.
One faces the sea, and is the operational area and contains, among other things, a sink and a stove.
The second, more interior, is mainly used for hospitality.
On the wall, at the end of the two islands, is a tall carpentry unit, covered with stainless steel doors, which hide all the electrical appliances behind them.
Between the cabinets, a sliding glass door leads to the family room.
This room benefits from a wide window looking towards the Teva Nature Reserve, a display case facing the yard and pool and a display case facing the front facade.
In the family room, a study and work corner were also integrated.
A family corner in which a work and study corner was also integrated (Photo: Oded Smeder)
A long, narrow space surrounded by showcases.
Parents' bedroom (Photo: Oded Smeder)
A bathing area that is partly open and partly closed (Photo: Oded Smeder)
A white carpentry wall at the back of the bed (photo: Oded Smeder)
Sandstone steps lead up to the second floor and roof and also go down to the basement.
When you go up the stairs from the entrance floor, you reach the vestibule-gallery from which you can look out towards all the accommodation areas in the public space, the courtyard, the pool and the sea.
A transparent glass railing stretches along the gallery, on the right side is the parents' suite and on the left is the children's wing.
The master suite extends over a narrow and long space surrounded by showcases with a panoramic view towards the sea in the west and towards the nature reserve in the north.
On one side of the space is the sleeping area and at the heart of it is a wide bed facing the sea.
The back of the bed leans against a white carpentry wall, which is part of the closet space behind it.
On the other side of the master suite is the bathing area - partly open and partly closed.
In front of the open view, a large bathtub stands freely, next to it are blackened glass doors that conceal a shower and a toilet.
The wall of the bathing area is covered with Carrara marble decorated with random aluminum stripes, which is a perfect setting for a floating dresser, made of black wooden bars.
Two elliptical mirrors, from which are reflected the views of the sand dunes and the palm trees outside seal the look.
When you go up the stairs from the entrance floor, you reach a vestibule-gallery from which you can look out towards all the hospitality areas in the public space (Photo: Oded Smadar)
Living room (Photo: Oded Smeder)
Outdoor seating area in front of the pool (Photo: Oded Smeder)
The side of the pool is made of dark granite stone and its water slides towards the pebbles and towards the vegetation (Photo: Oded Smeder)
The children's room area benefits from an eclectic, modern yet nostalgic design.
Here, too, large showcases overlook the views of the dunes and the sea.
Furniture items that have been inherited in the family - such as a carved wooden bed, a retro chest of drawers, an antique fabric armchair and sentimental objects - bring with them the aromas of the past.
In the backyard, the long, well-kept lawn is just the prelude to the swimming pool and the open view of the sea, all the way to the horizon.
The side of the pool is made of dark granite stone and its waters slide towards the pebbles and towards the Mediterranean vegetation that runs amok around it.
The house appears in the book
"Architects 2"
in which Tamar and Adi Smet present 10 selected projects.
The two, adherents of the modern school of architecture, take the reader on a surprising and exciting powerful tour between walls, spaces, gardens and courtyards that provide a glimpse of their design philosophy that advocates Total Design that stands the test of time.
Home and design
exterior design
Tags
exterior design
architecture









