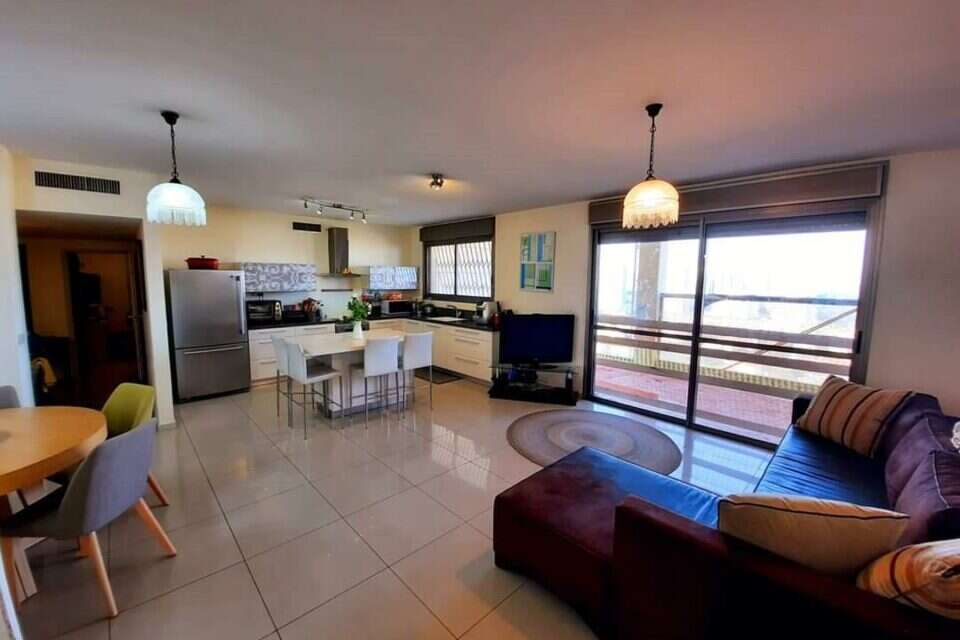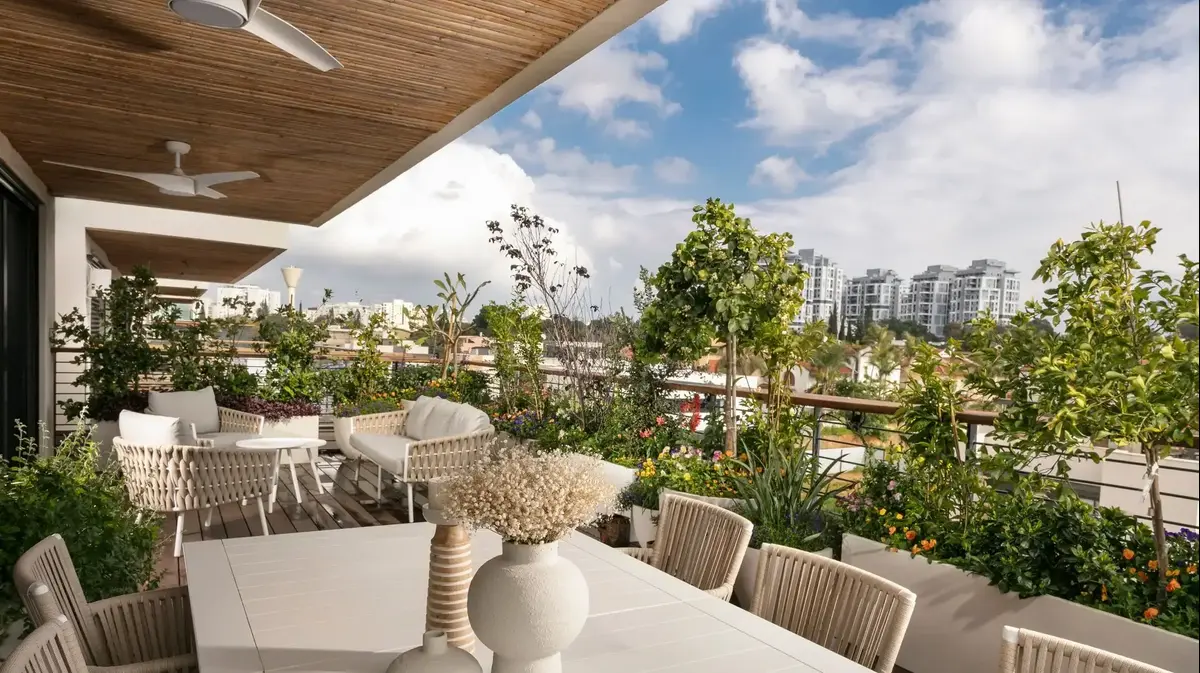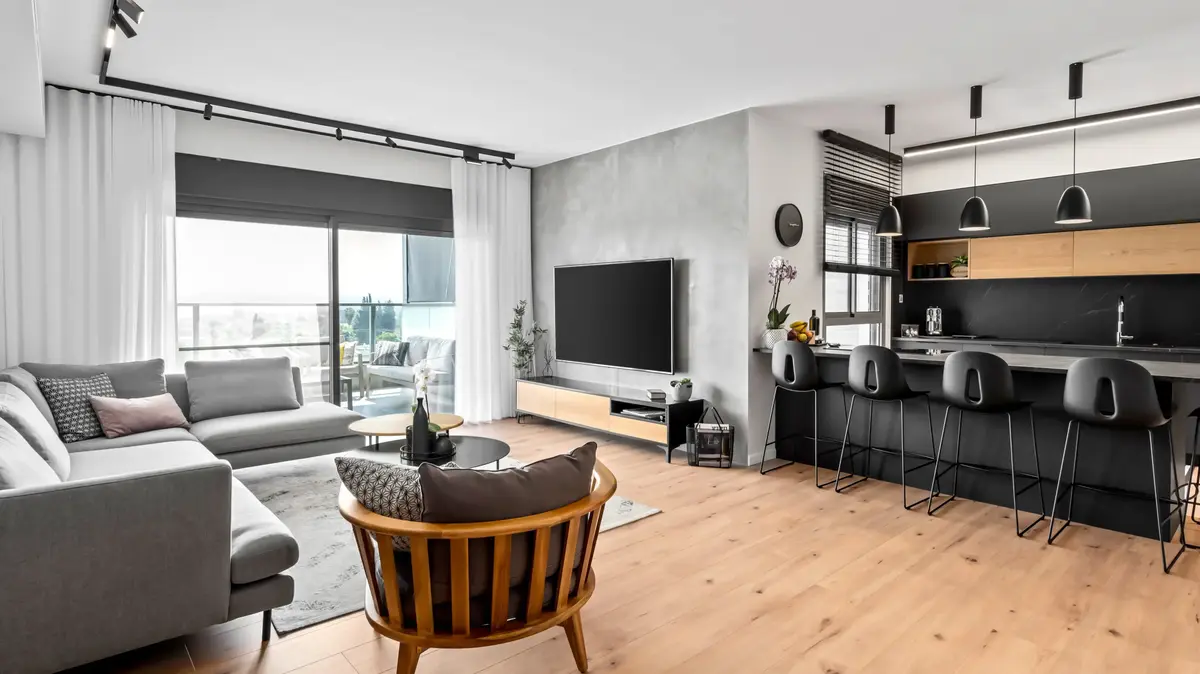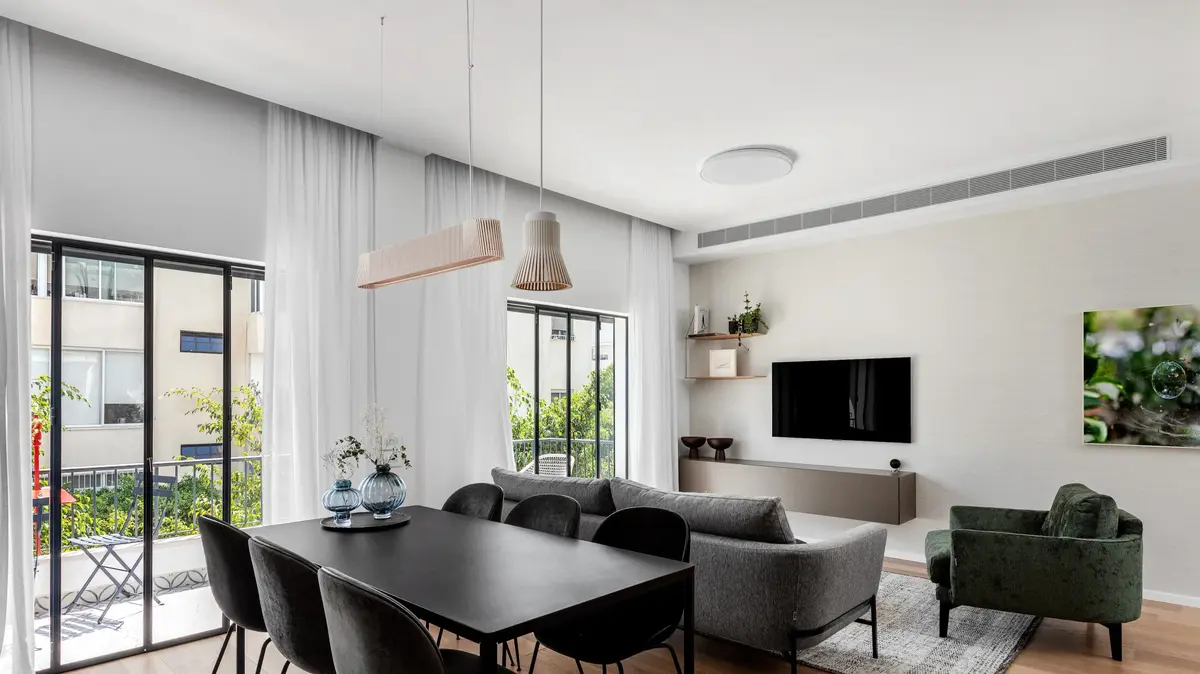A couple in their 40s bought a five-room contractor's apartment second hand, and decided to turn it into a modern, orderly and inviting apartment.
The designer translated their wishes into a design that suited the needs, and the result is a renovation with precise planning and plenty of storage solutions.
Every item in it has a carefully designed storage space using custom carpentry, even for charging phones.
• The tips that will make your bedroom cozy and wintry
• Makeover for half a million shekels: the makeover of the house in Moshav
• Young and trailblazing: the Israeli designers you must know
The apartment in its existing condition was not utilized to the maximum, and was basic and old with quite a few structural constraints.
The designer created new divisions in the space, and made sure in the early planning that everyone would have their own defined and adapted personal space - areas from the long and narrow corridor were taken in order to create a warehouse for work tools, the service balcony was canceled in favor of expanding the children's bathroom.
Each child got his own room, the balcony was expanded and became an integral part of the house, and the parents' bathroom was completely renovated.
The property:
a contractor's apartment in Kiryat Ono
Area:
140 square meters
Renovation cost:
NIS 400,000
Interior design:
Adi Bergman Aral
Photo:
Itay Benit
-
**
This is how the makeover was planned
A palette of shades and materials
The colors chosen for the house are white, black and gray.
It is a monochromatic color that creates silence and a sense of cleanliness and order.
The parquet was incorporated in order to warm the space a little.
A smoky pink sideboard was chosen for the living room, which is a splash of color and matches the hammock cushions on the balcony.
The balcony after the renovation emphasizes a monochromatic color palette and materials that aspire to the natural look, photo: Itai Benit
public space
The public space consists of a living room, a kitchen and a home office.
The office was one of the most important rooms created by the designer during the renovation.
The couple, who worked from home during the Corona period, wanted to create an office that would not be disconnected and would allow them to be a part of what is happening at home even while working.
"We created a comfortable and inviting office that will be used by the whole family, including the children for homework. To make the office located in front of the living room an integral part of the house, we placed glass doors with black fittings, which actually create an illusion of space and blend harmoniously with the public space. After The new division The natural light coming in from the wide showcase illuminates the office and compensates for the lack of a window in the room."
According to the designer, Adi Bergman Harel.
The public space consists of a living room, a kitchen and a home office, photo: Itai Banit
The living room after the renovation, photo: Itay Benit
The corner of the home office in the heart of the public space, photo: Itai Banit
The home office is in contact with the public space, photo: Itai Banit
the kitchen
The couple wanted to enlarge the kitchen as much as possible.
Since the basic area allocated to the kitchen did not allow for a sufficient combination of storage solutions, the designer allocated a significant part of the corridor in favor of the new kitchen, in a place where there was also a dark and unused family corner.
After the change, on one side, a large high cabinet niche was designed with a pantry and storage space for items from the kitchen as well as for equipment that does not belong to the kitchen, and on the other side a warehouse for work tools.
The stove was installed in the center of the island and around the island there were seating areas.
The dining area before the renovation
-
**
The master bedroom
The master bedroom is an example of the designer's attention to the small details - the closet remains in the same location, except that instead of an old-fashioned closet, a white closet was placed in the space, with integral handles.
A curtain was set on the window with a degree of transparency, and an accumulation strip with spots was installed along the line of the closet.
The white spots blend into the space and stand out only when they are lit.
The master bedroom before the renovation
The master bedroom after the renovation, photo: Itai Benit
The master's services before the renovation
The bathrooms maintain a contrasting presence of black and white, photo: Itay Banit
The children's rooms
The children's rooms are an example of the use of power walls through wallpaper, to create a significant and uncomplicated change.
In each room, a different wallpaper is chosen in accordance with the character of the child.
The details of the textiles were adjusted to each room and together with the pictures, meticulous and pleasant rooms were created.
-
**
Black power wall in a geometric pattern.
The child's room after the renovation, photo: Itai Benit
The girl's room before the renovation
Black and white wallpaper is a wall of strength.
The girl's room after the renovation, photo: Itai Benit
Bathrooms
For the bathrooms, large tiles were chosen that create a feeling of a large space, in different patterns of terrazzo in black and white colors.
In the children's bathroom, a small bathroom cabinet was placed in a deep green shade, and the wall was fully covered with a fine grain pattern.
Bathrooms in tribute to the terrazzo look, photo: Itai Banit
The bathing area is covered with terrazzo-looking tiles with small aggregates, photo: Itay Banit
Children's services before the renovation
The children's services after the renovation, photo: Itai Banit
the balcony
The balcony continues the design line of the house - monochromatic with touches of color: a light gray sofa was chosen, a large hammock with decorative pillows in colors similar to the textiles inside the house, two wooden tables with a white iron frame and a functional black ceiling fan.
The balcony after the renovation, photo: Itay Benit
The designer's word
"In order for everything to look 'FINE' the way the couple likes, we created custom carpentry around the house so that the equipment is stored in an optimal and orderly manner, from a place for coats, shoes and bags to a designated place for charging the phones. In the general bathroom we placed a cabinet with the washing machine and detergents in it. Everything has his place," she says.
were we wrong
We will fix it!
If you found an error in the article, we would appreciate it if you shared it with us









