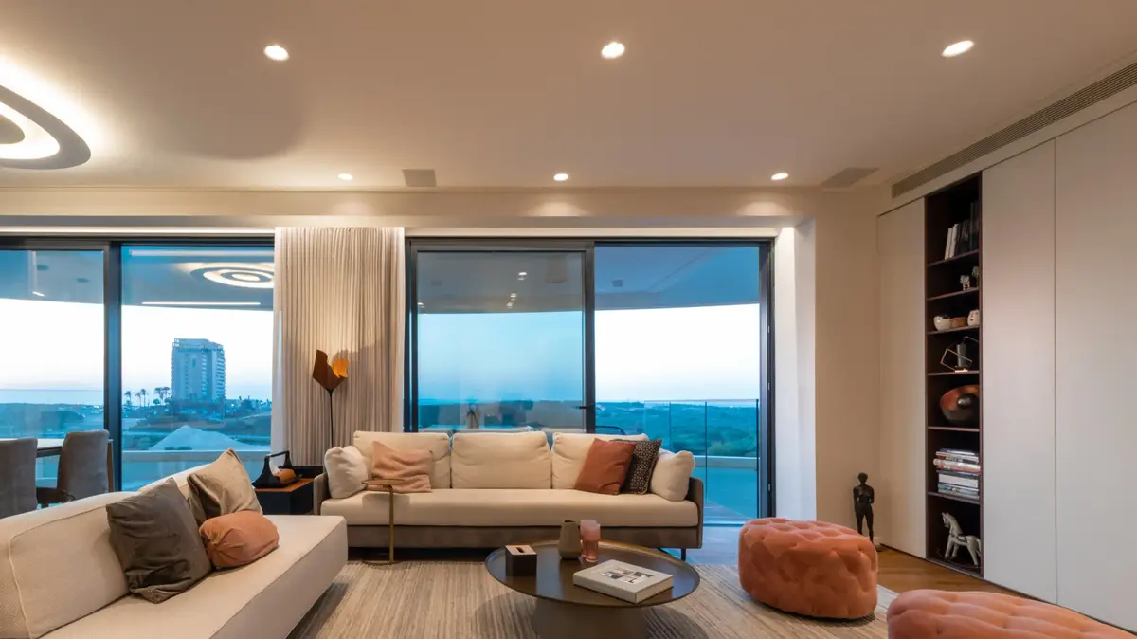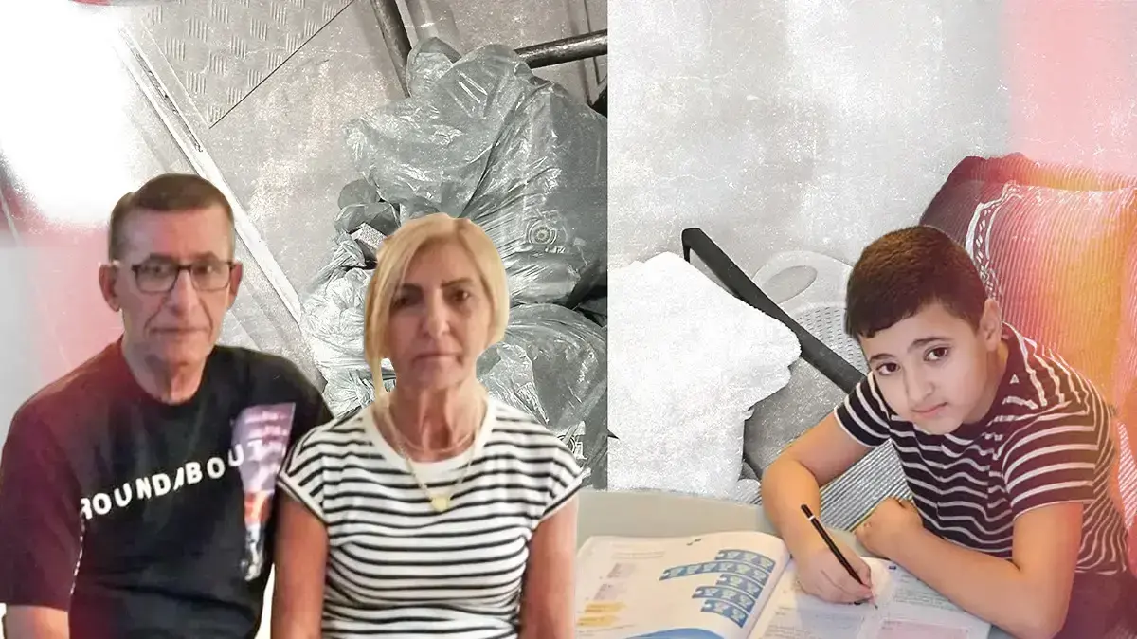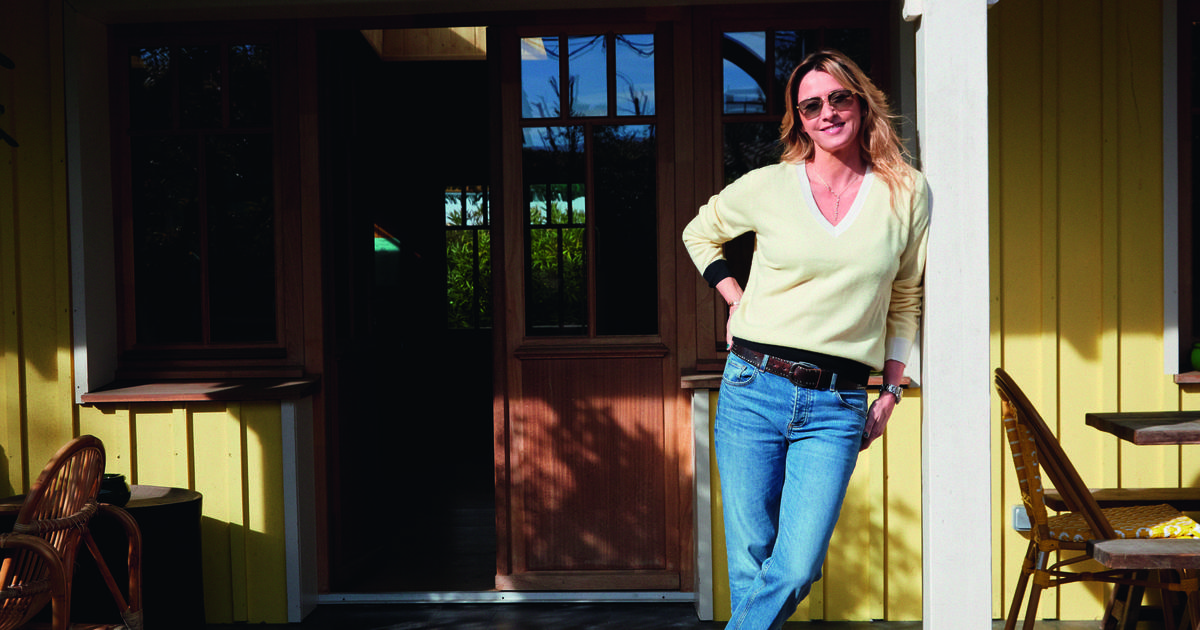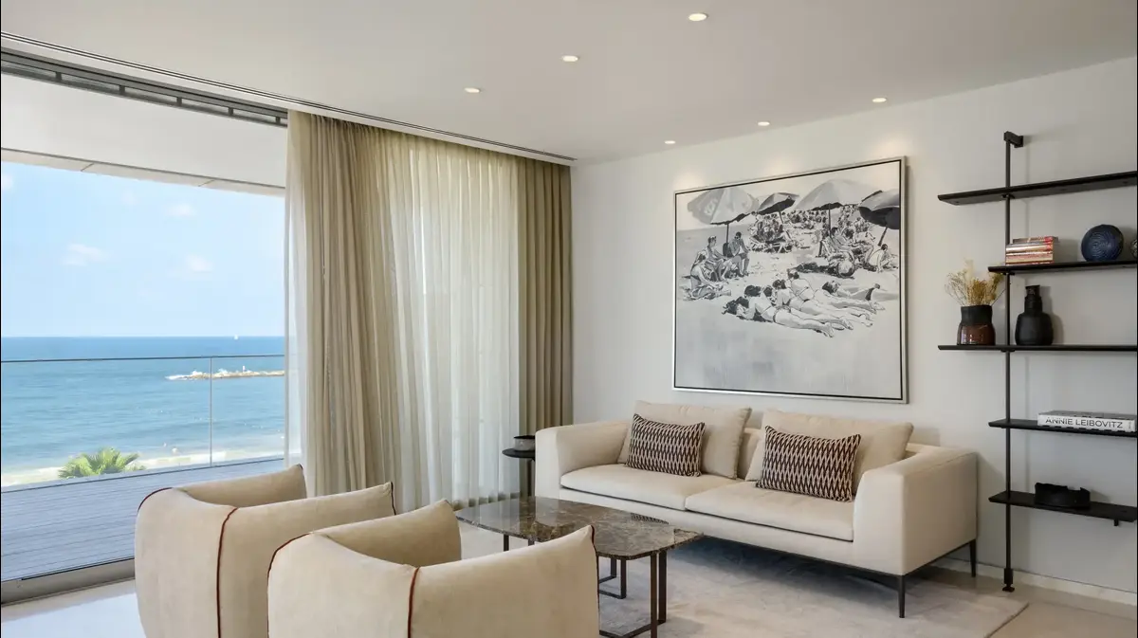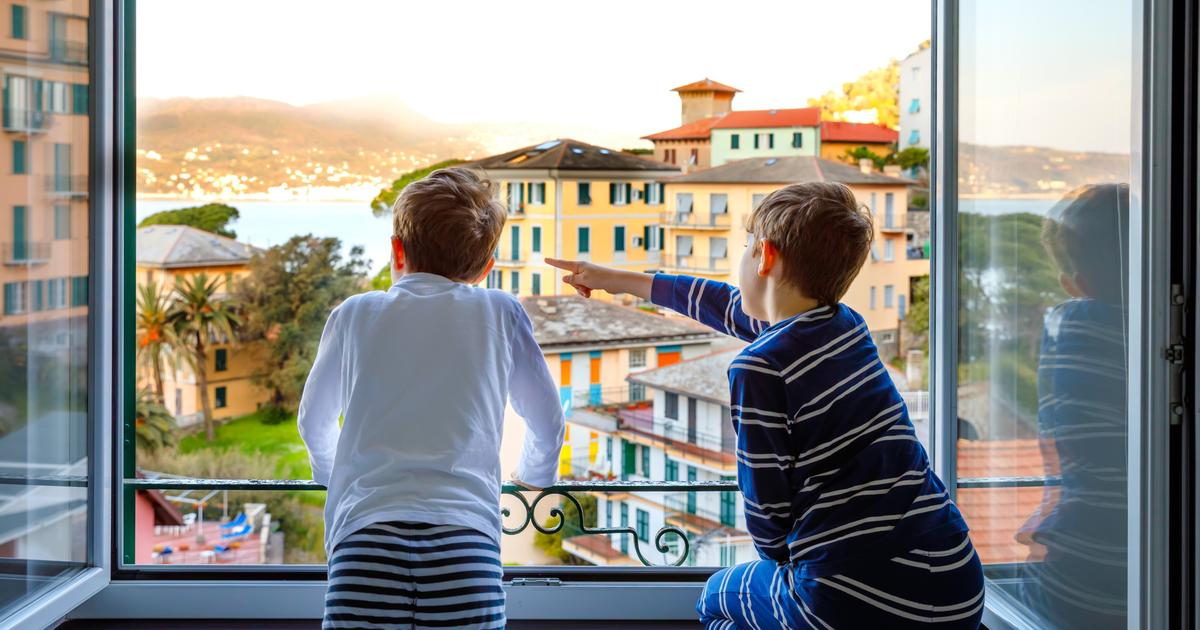And now think about waking up with such a view.
Planning and design by Ofra Azuri, photos courtesy of elita living (photo: Omri Hat)
Interior design:
Ofra Azuri
Location:
Tel Aviv
Area:
155 square meters + 14 square meters balcony
Furniture:
ellita living
Photography:
Omri Khat
When an interior designer starts a new project, she studies the clients in front of her - their needs and preferences and accordingly plans and designs their home.
So what does an interior designer do who wants to design her private home for her?
"My previous apartment was very beautiful, but it was less suited to our needs," interior designer Ofra Azuri opens the tour of her home, "it was a penthouse apartment with an upper floor and as soon as the children left I decided I wanted another apartment. Quiet, comfortable and spacious that would allow me to host The children when they come to visit. And of course close to the sea."
Was the previous apartment less suitable for your needs?
No problem (Photo: Omri Hat)
Indeed, the apartment in the prestigious tower in the north of Tel Aviv overlooks the sea, to which we are exposed as soon as we enter the house.
"The entrance to the house is made exactly from the center of the apartment," explains Ofra, "I wanted the guests to have a lateral view of the entire apartment spread out in front of them and beyond the showcases they could see the visible sea. This connected with the design line that guided me in the apartment. I wanted to create an apartment designed with a uniform line Relatively, in the style of a vacation apartment. Indeed, every day when I come home I feel like I've arrived at a hotel overlooking the sea."
In order to achieve the goal, the apartment underwent a renovation that included breaking down a wall at the entrance that made room for a dining area and unifying rooms in order to enjoy a pampering master suite.
The floor in the entire apartment was removed to allow the laying of water pipes for underfloor heating, which greatly increased the cost of the renovation.
The kitchen area was also expanded by adding a niche in which the tall kitchen units and a pull-out and comfortable coffee corner were designed. Next to the coffee corner, two thin and delicate silvered metal consoles were chosen and on them is placed an abstract painting in the colors of the sea and the general colors of the house.
Spacious central space (Photo: Omri Hat)
At the entrance to the house is the central space that includes the living room, kitchen and TV corner.
"I didn't want the TV to occupy a central place in the living room, so I also planned a TV corner that would be part of the central space but in a separate, warmer and more subdued corner," reveals the designer.
The floor is decorated with a parquet floor with a uv oil finish, imported from Belgium.
The parquet is very practical, giving the space the warmth that the designer wanted to achieve, as well as the feeling of luxury and elegance found everywhere in the house.
"The design line that guided me in the living room was to create openness and a feeling of luxury, alongside comfort and accessibility," Ofra continues.
"I chose two sofas from ellita living, the first - a swing sofa with a reverse leather base that corresponds with the second sofa, the Philip sofa. The dining area was also chosen by ellita living like most of the furniture in the house. The dining area corresponds with the varied oak look that characterizes the house and creates Uniform colors and materials. I used a uniform color palette with touches of wood that repeat themselves throughout the house and also touches of pink color that come true in textiles and accessories and lighten the space."
Luxury, comfort and accessibility (Photo: Omri Hat)
In the TV corner you can sit on a swing sofa that is identical in design to the sofa in the living room, but of a different size and material, when the designer chose a leather sofa that would be more practical and comfortable for lying in front of the screen, with colors that correspond with the design line of the house.
In the TV corner, the presence of a blackened walnut wall covering stands out, adding interest and luxury.
The large showcases are covered by two layers of curtains that also include screen curtains, since the apartment faces west and is filled with light from noon.
The kitchen is in the shade of Grazi in combination with blackened walnut wood, which radiates luxury and warmth at the same time.
The work surface is made of white Corian with a sink built into it, easy and convenient to clean and one that makes the kitchen easier.
For the island, the designer chose a black porcelain granite surface with white hairs, which give warmth.
The kitchen exudes luxury and ease of use at the same time.
The walnut tree returns in different carpentry and niches in the space, as part of the design language of the house.
It includes many storage spaces, many drawers and storage in the upper shelves.
Next to the kitchen is a separate coffee corner, which is very important for the residents of the house.
Everything is open, it's not too late (Photo: Omri Hat)
"The bedroom in the apartment is also from ellita living," continues the designer.
"I love the quality of their furniture and the possibility to choose the colors and materials down to the thread level. Their items are very luxurious and European and fit exactly with the design style of the entire house. The bed in the bedroom is made of quality fabric in a light gray shade and is surrounded by cabinets in the same shade and includes a niche for lighting and books. The surrounding carpentry The bed was designed in accordance with the dimensions of the selected bed."
The master suite has a luxurious bathroom designed in a European style and includes a free-standing bathtub and beside it walnut shelves that are repeated all over the house in small and pleasant doses that do not burden the general feeling and create warmth and interest.
In the guest suite, the motif of walnut wall covering returns.
The designer also placed her special work area there.
The suite is spacious and includes a bathroom with wood-like cladding as well as a bathroom that serves as a utility room and as an additional bedroom when needed.
Live in peace (Photo: Omri Hat)
The designer did manage to meet the task she set for herself.
The calm atmosphere in the house, the careful design and the amazing view from the windows help her to feel like she is always on vacation.
Home and design
Pretty Things
Tags
Home

