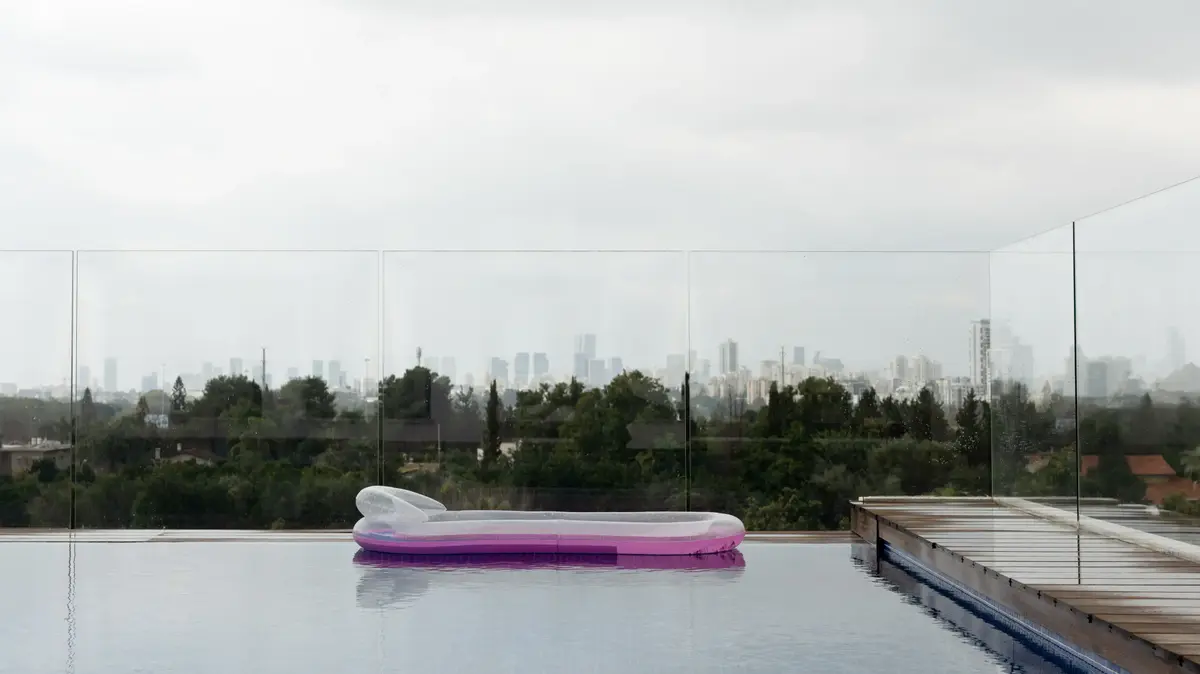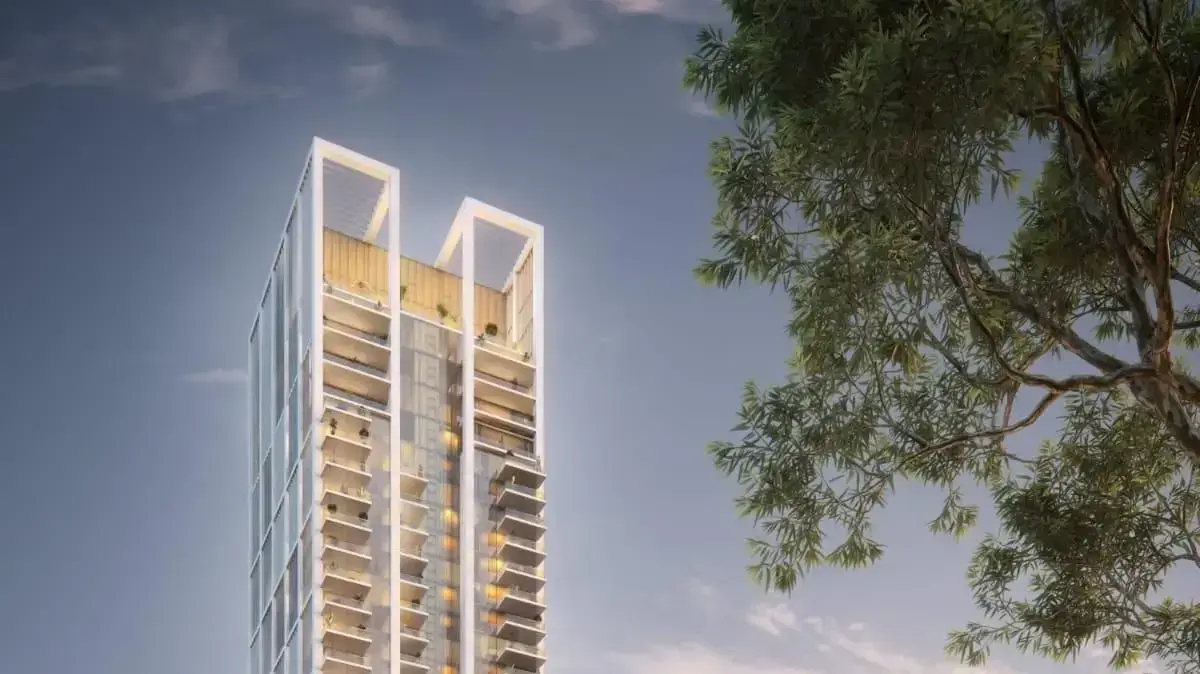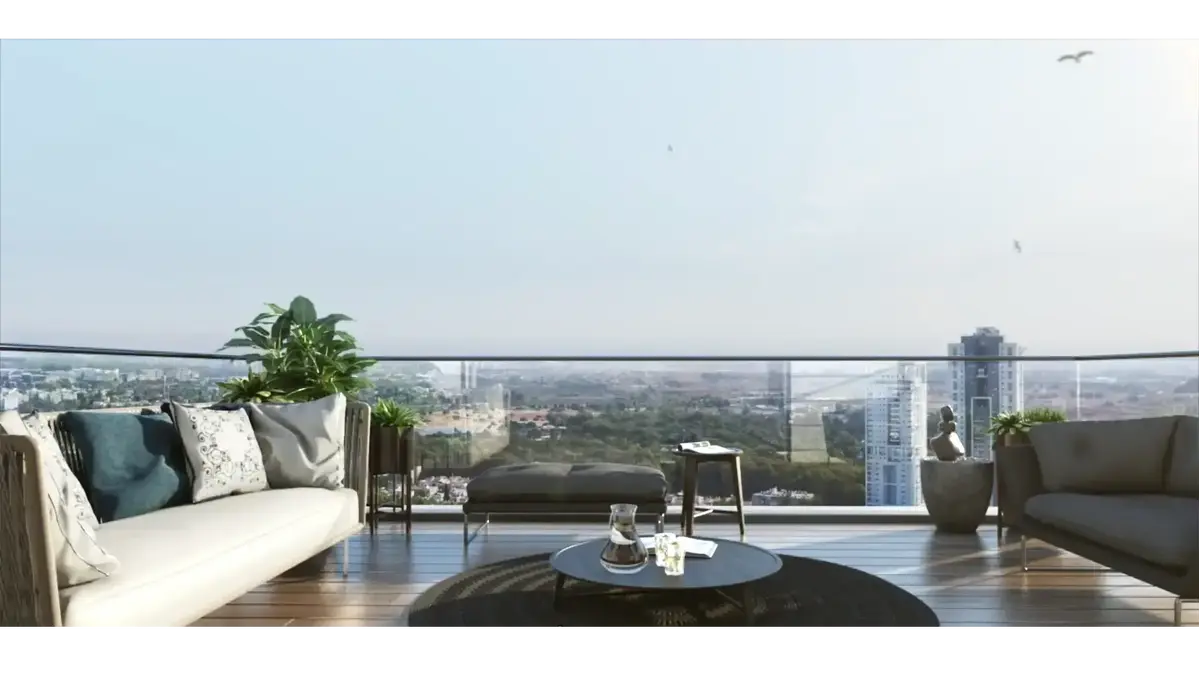From the rooftop pool you can see both a green view and the Tel Aviv skyline - where is that possible?
The kids grew up a bit and it was time to leave the vegetable spaces of the seat, but the parting was unbearable - so they brought with them a village atmosphere into the city and found a rare plot that has the best of both worlds.
A crazy house in a surprising location
Walla!
Home and design
28/02/2022
Monday, 28 February 2022, 00:08 Updated: 00:09
Share on Facebook
Share on WhatsApp
Share on Twitter
Share on Email
Share on general
Comments
Comments
The project:
Private house in Ramat Gan
Space:
350 sq.m. Built on a plot of 280 sq.m.
Tenants:
couple + 3 children
Planning
and interior design:
Dana Shevdron design studio
The adolescents to the city subdued the parents as well as the children who wanted to be closer to the frameworks and friends from the school.
However, it was very difficult for them to compromise on the green of the seat, so the couple chose to build their home in the city though, but in front of a green landscape and open space that is hard to find in the urban environment.
Most of the house actually faces the landscape and the swimming pool was built on the roof, not in the garden, so that it also overlooks the nearby green landscape, and beyond it - on the horizon the towers of Tel Aviv stand out.
This combination of worlds between rural and urban is uncommon and it was not easy to find the exact property that meets these seemingly conflicting demands, but uncompromising determination has led this family all the way to it.
More on Walla!
Get on track: A suite for each girl, a Laufer basement and a luxury unit for parents
To the full article
An eclectic and warm style house.
The home of designer Dana Shevdron in Ramat Gan (Photo: Gideon Levin, Studio 181 Maalot)
Rooftop pool (Photo: Dana Shevdron Interior Design)
The landlady is also an interior designer and building this home for her family was a life dream come true after countless projects she had planned for others.
This time it was her chance to do for her home as well, almost without constraints and literally from scratch.
The said plot was carefully selected mainly due to the view from it, and the design was accurate to the dimensions, needs and conduct of the family members.
"We are a family that hosts a lot, and I created a lot of hospitality areas so that each member of the family could invite friends at the same time and not feel crowded. In addition, since I am a very family person, it was important for me to create public spaces." All the public spaces are very spacious and comfortable, "explains Dana Shevdron, interior designer and landlady.
Love to host.
Living room (Photo: Gideon Levin, Studio 181 degrees)
You no longer see such - a large kitchen in a separate room from the living room (Photo: Gideon Levin, Studio 181 degrees)
The kitchen, contrary to what is customary today, is not in one space with the living room, but is closed in a large room inspired by a kibbutz dining room with a large island with a sink and stove in the center of the kitchen.
Thus, the one who cooks is not with his back to everyone else and remains a part of the whole occurrence.
In addition to the island there is also a very large dining table around which there is always enough space for each guest who joins.
The kitchen cabinets are designed to hold huge amounts of storage, and most importantly - you can go out of the kitchen straight to a small garden and the vegetation from outside sucks and penetrates from anywhere in the kitchen.
Whoever cooks is at the heart of things.
Large island with sink and stove in the kitchen (Photo: Gideon Levin, Studio 181 degrees)
At the huge table there is always room for another diner, and the green of the garden bursts in.
The kitchen (Photo: Gideon Levin, Studio 181 degrees)
The living room is also spacious and designed so that all five people in the family will have a place to lie down and lie down at the same time.
The sofas were designed by designer Arik Ben Simhon, who specializes in excellent human engineering and creates seating systems that you do not want to get up from.
It is definitely not an "official" living room in the sense that its style is far from tight and sweet - on the contrary, it is a place for a relaxed and casual family getaway.
Another piece of furniture in the living room is a Castiel bench, which was purchased by the landlady 20 years ago - "it has been reupholstered several times already, and it does not lose its beauty over the years," says Shevdron.
This is not an official living room, this is a living room for bathing.
Sofas and armchairs designed by Arik Ben Simhon (Photo: Gideon Levin, Studio 181 Degrees)
Delicate color, but warm throughout the house (Photo: Gideon Levin, Studio 181 degrees)
Castiel's bench has been with her for 20 years (Photo: Gideon Levin, Studio 181 Degrees)
The house is designed in an eclectic style, with a relatively modern and monochromatic base in gray, white and black: gray smoothed concrete floor, white walls and black carpentry.
On this base, Chevdron wore elements in delicate but warm colors: shades of brown and wood that add a bit of rusticity and large modern black windows that reflect the view and space from every floor of the house.
The house stairs also have an industrial concrete look combined with a black mesh railing and a black wooden library, which divides the living room from the stairs and is studded with accessories and green vegetation.
Green vegetation and various accessories are inlaid in every corner and add charm to the big house (Photo: Gideon Levin, Studio 181 degrees)
Industrial touch.
Concrete stairs and black mesh railing (Photo: Gideon Levin, Studio 181 degrees)
A black library that separates the living room from the stairs (Photo: Gideon Levin, Studio 181 degrees)
Huge windows have been installed in the master bedroom that overlook the countryside of Kfar Azar and Ramat Efal. While everything else is hidden on the sides behind the wardrobes that separate the room from the shower and toilet, this design gives more space to the room, which was pre-designed as a large and spacious room and looks even more spacious when its shutters are open.
Despite the huge windows in the bedroom, the room enjoys a sense of pleasant privacy.
Parents' Room (Photo: Gideon Levin, Studio 181 Degrees)
Bathroom partially open to the bedroom (Photo: Gideon Levin, Studio 181 degrees)
Everything is big and spacious.
Master bathroom (Photo: Gideon Levin, Studio 181 degrees)
The open view that surrounds the house invited the planning of particularly large developers, and since there are no neighboring houses near it the choice of the huge windows also did not charge a price of privacy from the tenants.
What was a difficult dilemma was the location of the swimming pool.
The couple debated a lot and hard whether to place it in the garden or on the roof, but in the end it was decided to choose a roof, so as not to rob a lot of space from the yard and allow the household members to enjoy a spacious garden as well.
The other significant advantage of building a rooftop pool is the view, which gives it a sense of hotel and freedom.
The Tel Aviv skyline as seen from the rooftop pool (Photo: Gideon Levin, Studio 181 degrees)
Adults can sit comfortably in the pleasant garden, while the children take a dip in the pool (Photo: Gideon Levin, Studio 181 degrees)
The separation between the garden and the pool has also proven itself in terms of the hospitality needs of the parents and children, so you can sit in the garden while the children can make noise with friends in the pool and do not disturb the adults.
Of course this is only possible when it comes to older children, who no longer need supervision.
Home and design
exterior design
Tags
private house
Pool
exterior design









