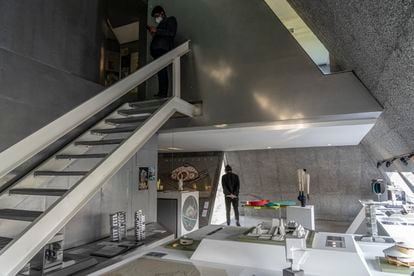The idea came to him while he was lying on the beach.
Upside down in the Acapulco of the sixties, he noticed the inside of the palapa that shaded it.
That network of posts at the top of a single trunk, like the tops of trees, turned on the light bulb: his architecture studio would be like a palapa.
A giant umbrella but, instead of wood and palm leaves, built with steel, glass and concrete.
Thus was born one of the jewels of Mexican brutalist architecture.
Agustín Hernández's workshop-palapa stands in the middle of a wooded ravine at the back of one of the most exclusive areas of the capital, the residential area of Bosque de Chapultepec, the green lung of the city.
The base of the building, the trunk of the palapa, is a 40-meter metal structure that raises its crown above that of the trees.
Four concrete pyramids, two of them inverted, seem to float at the height of the road.
A walkway over the ravine connects the sidewalk to the studio entrance.
They are two golden metal hatches like the ones on a spaceship in science fiction movies.
Sober, monumental and sharp, at street level it also looks like an eight-pointed retro-futuristic pyramid.
From the bottom of the ravine, looking from a low angle, the game of scales and volumes inspired by the beach palapa can be appreciated.
At a distance, for example, when you approach the place by car, another possible resemblance is an airport control tower.
An airport, for example, like Blade Runner.
Interior of the studio of the architect Agustín Hernández in Lomas de Chapultepec. Gladys Serrano
Inside, the feeling of being stuck in a movie set grows.
Spiral stairs with triangular metal steps and no railing climb up a cylindrical shaft.
Something like the tube of a vacuum cleaner to suck up humans, which vertically crosses the three floors of the palapa.
The first floor was the artist's work area, now intervened by the independent curator Carlota Pérez-Jofre and Ana Pérez Escoto, from the Peana gallery.
Together they have turned Hernández's private space into the setting for an exhibition, where works by contemporary artists dialogue with the architect's symbolic universe.
prehispanic geometry
Hernández (Mexico City, 1924) is the last living exponent of the great Mexican generation of architects affiliated with the modern movement, that utopia that aspired to order buildings, cities and all of life with geometric and functional forms.
The first milestones of his career, in the middle of the 20th century, coincided precisely with the splendor of modern architecture.
The year 1968 and the celebration of the Olympics marked the roof of a school in Mexico that fused the teachings of the Bauhaus with pre-Hispanic elements.
That balance is in the workshop and in all of Hernández's work.
Although his contribution to the so-called emotional architecture, the Mexican evolution of rationalism through pre-Columbian traditions, has been perhaps the most radical.
As curator Pérez-Jofre points out in a thematic book on the architect, "while Barragán or Goertiz opted for serenity or the sublime, Hernández explored the noisy emotions of Mictlán, the Mexica underworld."
On the first floor, the exhibition presents original sculptures by Hernández, sketches and photographs of his works or architectural projects.
There is the office building in the financial district that he called Calakmul, after the ancient Mayan city.
Although it was renamed by the popular Mexican aftertaste as "the washing machine".
The building is a glass box covered on two of its walls by giant concrete circles.
Bedroom inside Agustín Hernández's studio. Gladys Serrano
There is also his most recognized work, the Heroic Military College, south of the city.
An academy for cadets based on the design of the city of Teotihuacán or the ritual space of Monte Albán.
The result is a kind of retro-futuristic barracks with huge white concrete blocks and a central office in the shape of a spaceship.
As the curator's book also points out, "a cross between Star Wars and Cálmecac, the Aztec military school where the jaguar and eagle warriors fought."
The second floor of the palapa is the author's most private space: the bedroom and the bathroom.
On one side of the bed, an angled window.
On the other, a metallic wall with a square in low relief with a reproduction of a beach.
The third was Hernández's library, with an exit to the roof of the palapa.
With a view of the trees, even above a bridge that crosses the ravine, another building by Hernández appears on one of the slopes.
It is the house that he built for one of his sisters.
Round shapes, gardens, white materials more friendly than brutalist concrete.
An exponent of organic architecture, another of its ways of expression.
Having just turned 98, Hernández has continued to work in his palapa-studio until the pandemic made things even more complicated.
Years ago, the architect declared in an interview that his workshop fulfilled everything he had sought: "That structure, form and function be a unit."
For Hernández, the space that one inhabits takes hold of us and we of him.
“If we are in a cubic room, we are a cube, if we are in a spherical space, we feel like a sphere.
That is the symbiosis that exists between space and man”.
subscribe here
to the
newsletter
of EL PAÍS México and receive all the informative keys of the current affairs of this country

