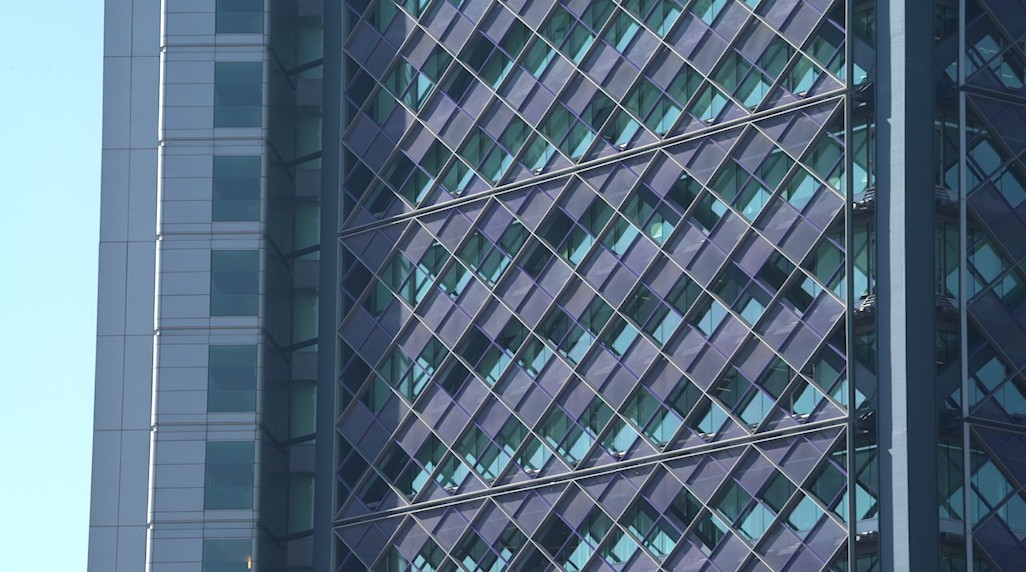The BBVA Tower, sustainable architecture in Mexico City 3:40
(CNN Spanish) --
Since its inauguration in 2016, the BBVA Tower has become an icon of Mexico City.
Not only is it a modern, sustainable and innovative building, it is also a space that promotes a sense of community and celebrates Mexican culture in its design.
Located on Paseo de la Reforma, the main avenue of the Mexican capital, this towering skyscraper marks the entrance to the Bosque de Chapultepec —a huge park covered in leafy trees— or, depending on where you look at it, it is also where the financial center begins. of the Mexican capital.
The story behind the "merger" between Torre Reforma and a 20th century mansion
The 50-story project, with large terraces and elevated gardens, was designed by the Mexican architect Víctor Legorreta and the British architect Richard Rogers, after they won a competition in 2010. From this came LegoRogers, the merger of the British office Rogers, Stirk Harbor + Partners (RSHP) and the Mexican Legorreta + Legorreta.
A sustainable architecture that goes hand in hand with design
With the BBVA Tower, Legorreta and Rogers reinforce the existing possibility of building from an architecture that responds to the environment and is aesthetic at the same time.
advertising
They took advantage of the qualities of a wooded urban environment that surrounds the building and the climate of Mexico City to integrate a system that allows natural air circulation, without the need to use air conditioning for much of the year.
In addition, the building is fully illuminated with LED technology, which allows a more efficient use of light, and its wall-free interior design makes natural lighting take center stage, reducing consumption by 20%.
"Both Rogers and us are passionate about sustainability [...] That's where this idea came from to make a double facade in which there was a kind of filter, which would let you see from the inside out but would not allow the sun to pass through", says Legorreta in an interview with CNN en Español.
Organic architecture, a return to nature that is a trend in Mexico by Javier Senosiain
Not only is less electricity used in this skyscraper, it also has "water recirculation treatment plants", which translates into a reduction in consumption by 80.5%.
The BBVA Tower's innovative environmental solutions earned it the Platinum LEED (Leadership in Energy and Environmental Design) Certification, awarded by the US Green Building Council, a global movement that advocates for building sustainable.
In turn, the engineering used in the second façade is complemented by a design that evokes the particular geometric figures of pre-Hispanic culture and the vibrant colors that characterize Mexico.
"The use of color, of course, is very Mexican because I can't imagine anywhere else in the world where you can build a tower with more than 50 levels with a purple façade... in London, Tokyo or New York it would have to be Gray".
A building that reinterprets the work space
The idea of this tower is a reinterpretation of the traditional organization of an office space.
According to Legorreta, it was important for the BBVA bank that its headquarters in Mexico City be a space that promotes coexistence, giving it a sense of community.
"It has this happy part and this human part and that people can come with a different spirit to work, to see friends, to have more community and not just to fulfill a specific task."
For this, they created dining rooms with access to triple-height gardens, inspired by the central patios of the classic constructions of the colonial era, which give variety to the building's facilities.
An "activist" architecture that takes advantage of what is "at hand" and achieves spectacular results: this is the work of Alejandro D'Acosta
It also has a heliport that "was an area that was going to be purely utilitarian and ended up being a phenomenal terrace to see the whole city," says the Mexican architect.
Build a 235-meter building in a seismic zone
One of the great challenges that Legorreta and Rogers faced was to build a 235-meter-high building in one of the riskiest seismic zones in Mexico City.
"It's quite a challenge because you're still on the shore of what was Lake Texcoco. So, the ground is very bad, to begin with. We found the solid ground more than 52 meters deep."
Legorreta explains that they had to create a project in which engineering and architecture went hand in hand.
"We had to build a foundation at more than 52 meters with piles and a whole wall around the building, which is called the Milan wall, to make it stable. Then we had to put a structure that was also flexible but would resist tremors," he explains. .
Víctor Legorreta started this project with his father, the renowned Mexican architect Ricardo Legorreta, who passed away at the end of 2011, a year after they won the competition with Richards to build the BBVA Tower and when they were just beginning with the executive plans.
"Of course I would have loved for my dad to see it finished as well. I think he would be very proud of this project and in some way it is a tribute to him from a city where he lived all his life and that he loved very much."
ArchitectureMexico City

