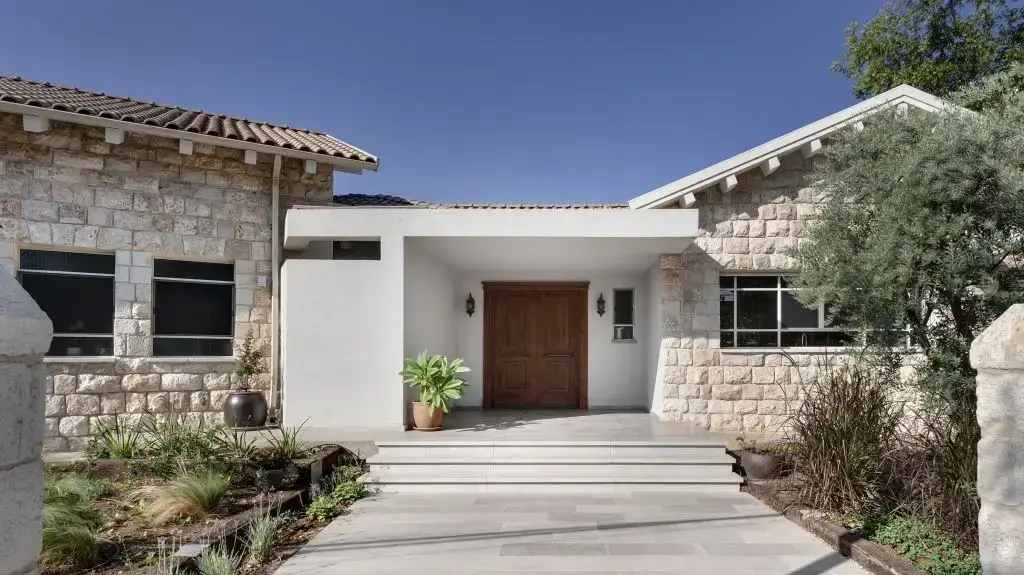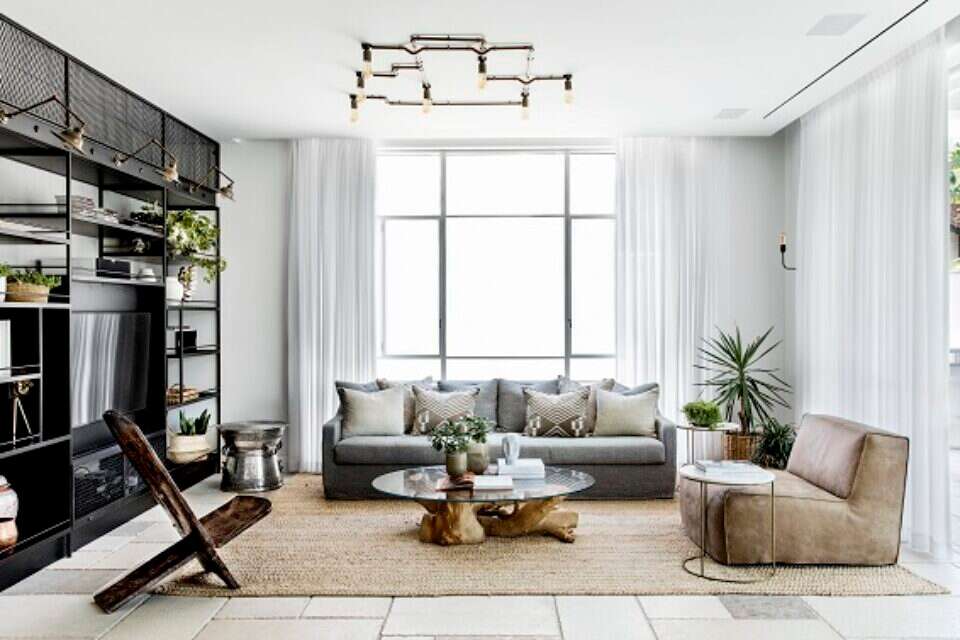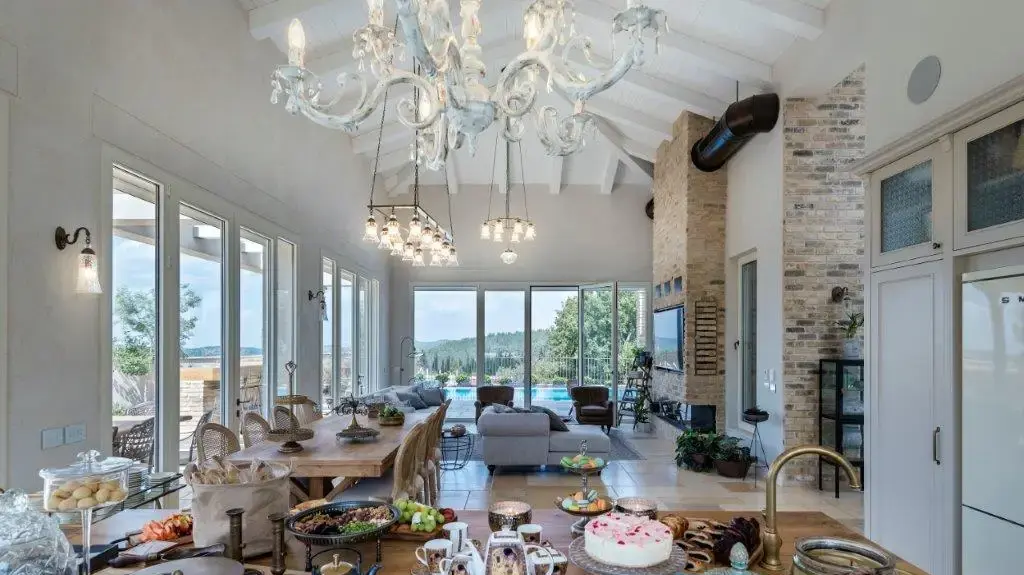They left Thailand to fulfill their dream - building a house in the Galilee
They lived in Thailand and left paradise behind to build their dream home in this special settlement in the Upper Galilee.
One look at the crazy house they built will make you forget any longing for white sands and turquoise seas
Voila system!
Home and design
26/08/2022
Friday, August 26, 2022, 00:54
Share on Facebook
Share on WhatsApp
Share on Twitter
Share by email
Share in general
Comments
Comments
A warm and luxurious house, which combines elements inspired by the history of the local colony.
A house in the foundation of the Ma'ale, planning and design: Judith Schneider (Photo: Oded Smeder)
A house that combines old and new.
Stone walls and a large French window in the dining area (Photo: Oded Smeder)
The project:
a private house in the base of the Ma'ale, Upper Galilee
Area:
230 square meters
Tenants:
a couple + 3
Architecture and design:
Judith Schneider
A young couple with three children, returned to Israel after living in Thailand following the fulfillment of a dream - building a house in the base of the Ma'ale in the Upper Galilee. The house that combines Between new and old, tradition and modernity, Judith Schneider, who owns an architecture and design office, designed for them the building she designed for them is a warm and luxurious house, which combines elements inspired by the history of the local colony.
The outer shell of the house is covered with stones that give it a historical and local look, while inside the house you can see other influences, for example in the choice of furniture and accessories that the family brought with them from Thailand as well as in design elements of a more modern nature, such as the kitchen with a clean design.
"I was greatly influenced by the history of the colony, the house itself is completely covered in stone, and we chose to furnish the interior of the house with eloquent items and accessories that the couple brought with them from Thailand," says Schneider.
More in Walla!
"I was a cook, I worked from seven in the morning until midnight to fulfill my dream of becoming an actor"
In collaboration with the lottery
"It was very important for us to emphasize the feeling of a private and detached space."
The patio that allows the family to enjoy an outdoor space, with maximum privacy (Photo: Oded Smeder)
A view from the house to the patio area (Photo: Oded Smeder)
"Since the house is located near the synagogue, a restaurant and a local grocery store, it was very important for us to emphasize the feeling of a private and detached space," says Judith Schneider.
The sense of intimacy and privacy that stands in contrast to the public buildings that surround the house, she was able to create through the patio, which has an area of 48 meters.
The patio includes a variety of plants that correspond with the view of the colony, and next to them an outdoor dining area, which is almost completely separated from the surroundings and provides perfect privacy for family meals and entertaining outside.
A wide path leads from the entrance to the lot to the wide front door, made of solid wood.
In the foyer there is one wall covered in stone, and a second wall made of glass and overlooking the patio.
Next is the public space with stone faced walls and a high ceiling with wooden beams painted white.
The air conditioning goes through a white tin pipe with an industrial look, which is another design element that draws the eye up and emphasizes the height of the space.
In the opposite direction, the floor in the house is covered with polished and shiny gray marble.
"I was greatly influenced by the history of the colony."
Stone cladding on the outer shell of the house (Photo: Oded Smeder)
A wide front door made of Goshni wood awaits at the end of a wide driveway leading to the house from the street (photo: Oded Smeder)
Stone faced walls and a high ceiling with whitewashed wooden beams inside the house (Photo: Oded Smeder)
You have to keep a balance.
A clean and modern kitchen surrounded by rural and traditional elements (Photo: Oded Smeder)
To create a balance between the different materials, the kitchen is designed in a clean line with white cabinets combined with a work surface and black wall covering.
In the center of the kitchen is a wooden island with a black surface matching the kitchen.
The dining table stands next to a window designed in a wide French style with a wooden bunk.
The living room is bounded by two glass walls overlooking the patio, and the furniture in the space combines interesting textiles, special velvet fabrics that the couple brought from Thailand - the sofa is black and next to it are armchairs in brown and mustard yellow.
In front of the sofa stands a stone fireplace in a classic European style.
White cabinets, work surface and black wall covering and in the center - a wooden island with a black surface (photo: Oded Smeder)
A view from the kitchen towards the living room, which is equipped with furniture upholstered in special velvet fabrics from Thailand (Photo: Oded Smeder)
The guest services located in the foyer are decorated in black and white.
And to the left of the foyer are the bedrooms.
"It was important to us that the entire wing be designed at a very specific angle, so that visitors cannot see the rooms from the entrance to the house," explains Schneider.
At the entrance to the private wing there is a work area with two computer stations, and further on are the girls' bedrooms.
The older girls' rooms are identical, while the little daughter's room is in the MMD. Each room has a French window with wooden seats, a closet with a specially built built-in screen, and a bed with upholstery in a quilting pattern purchased abroad.
Quilted beds and French windows with a bench for each girl (Photo: Oded Smeder)
Cabinets with built-in TV screens were designed and fitted in the room of each of the three girls (Photo: Oded Smeder)
A shower covered in black subway tiles.
Children's bathroom (Photo: Oded Smeder)
Low white tiles and gray stucco on the walls.
Children's bathroom (Photo: Oded Smeder)
In the girls' bathroom, the walls are covered in the lower part with white tiles, and the upper part is painted with light gray stucco.
The room has a free standing bathtub with silver legs and a large shower covered in shiny black tiles.
A door leads from the bathroom to the laundry room, and from there there is an exit to a utility yard.
"The service yard is located right next to the front door, but because it is surrounded by high walls there is no hint of it in front of the entrance," says Schneider.
waking up from a dream into a dream.
Parents' bedroom (Photo: Oded Smeder)
Master shower that includes a shower and a toilet (Photo: Oded Smeder)
The sink is outside the bathroom, in the makeup corner of the room (Photo: Oded Smeder)
Opaque glass partition with black aluminum profile.
The master bedroom (photo: Oded Smeder)
The master suite, which includes a bedroom, bathroom and closet, is parallel to the public space with the patio separating them.
Here, too, the ceiling is high with wooden beams crossing it along its length.
In the room there is a large double bed with upholstery in a quilting pattern, similar to the beds in the children's rooms.
Above the bed there is a wooden covered niche for storage with hidden lighting.
An opaque glass partition with a black aluminum profile separates the bedroom from the bathroom where the toilet and shower are located, while the sink is outside, in the make-up corner.
Home and design
Tags
architecture
exterior design
the foundation of the higher
Upper Galilee
Upper Galilee







