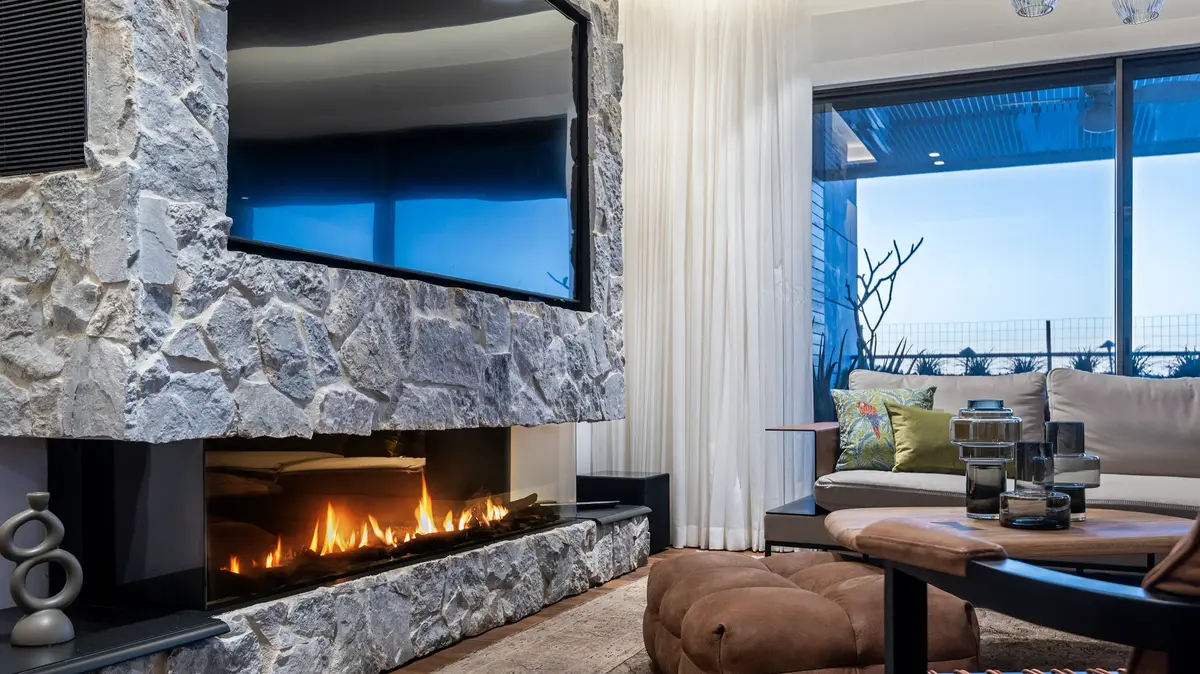Planning and design Shirley Dan (Photo: Shai Adam)
Design: Shirley Dan
Photography: Shai Adam
This is a special project that was recently completed, a penthouse in the Sharon. The family has lived in the United States for many years and asked for a home for them to live in when they stay on holidays and vacations. A very special, warm and welcoming family, with plenty of friends and relatives here in Israel, who gather around her during her stay in Israel. The apartment was completely renovated and redesigned, including the infrastructure.
Planning and design Shirley Dan (Photo: Shai Adam)
Planning and design Shirley Dan (Photo: Shai Adam)
According to Shirley Dan, who planned and designed the penthouse, "It was important to me to create a home for them first and foremost. One that will feel like a real home, and not a home of vacations and holidays. A house that for a moment will not feel like a vacation home. The style chosen was European, and accordingly included an abundance of natural materials, a lot of carpentry, cornices, a lot of stone and wood, lasers and, lighting with glass, wallpaper and other motifs and elements that characterize European design, which adds a lot of glam and luxury."
Planning and design Shirley Dan (Photo: Shai Adam)
Planning and design Shirley Dan (Photo: Shai Adam)
The public space is very inviting yet airy. Dark wood parquet covers the public space. The living room features elegant L-shaped sofas facing a power wall covered with natural stones that includes a nostalgic and elegant fireplace. A chandelier lamp is displayed in the living room, with glass lampshades, and a wooden living room table in the center of the living room.
Planning and design Shirley Dan (Photo: Shai Adam)
Planning and design Shirley Dan (Photo: Shai Adam)
Also in the space is a dining area with black frame legs and a spectacular palette made of a light blue granite surface with tendons, and around it elegant dining chairs in upholstery that matches the seating systems in the living room. The kitchen includes many storage spaces, a dominant island for storage and seating that also includes a wine fridge, a nostalgic extractor hood above the gas station on the island itself, a fruit standing oven, all equipped with a lot of thinking down to the individual level. Open kitchen to the public space and from there exit to the balcony.
Planning and design Shirley Dan (Photo: Shai Adam)
Planning and design Shirley Dan (Photo: Shai Adam)
The master suite is luxurious and spacious with wallpaper and frames with blasts of, which creates a very European back of the bed and takes us to stylish European cities. There is also a walk-in closet and a bathroom area. A luxurious capitonage bed, a lounging armchair, and of course an exit to an intimate balcony for the couple.
Planning and design Shirley Dan (Photo: Shai Adam)
Planning and design Shirley Dan (Photo: Shai Adam)
The bathrooms continue the classic style, which is reflected in antique-style brass faucets that stand out against the background of white and gray cabinets and paneling.
Planning and design Shirley Dan (Photo: Shai Adam)
Planning and design Shirley Dan (Photo: Shai Adam)
The balcony was designed as another space for all intents and purposes. It is large and luxurious. It has all the luxuries for the family. It is like a mirror of the interior and includes an outdoor kitchen with all the facilities, a lounging sofa also in capitonage style, a dining area. There is no doubt that when the family comes to Israel, it definitely feels that it has returned home.
- Home & Design
- Beautiful stuff
Tags
- house

