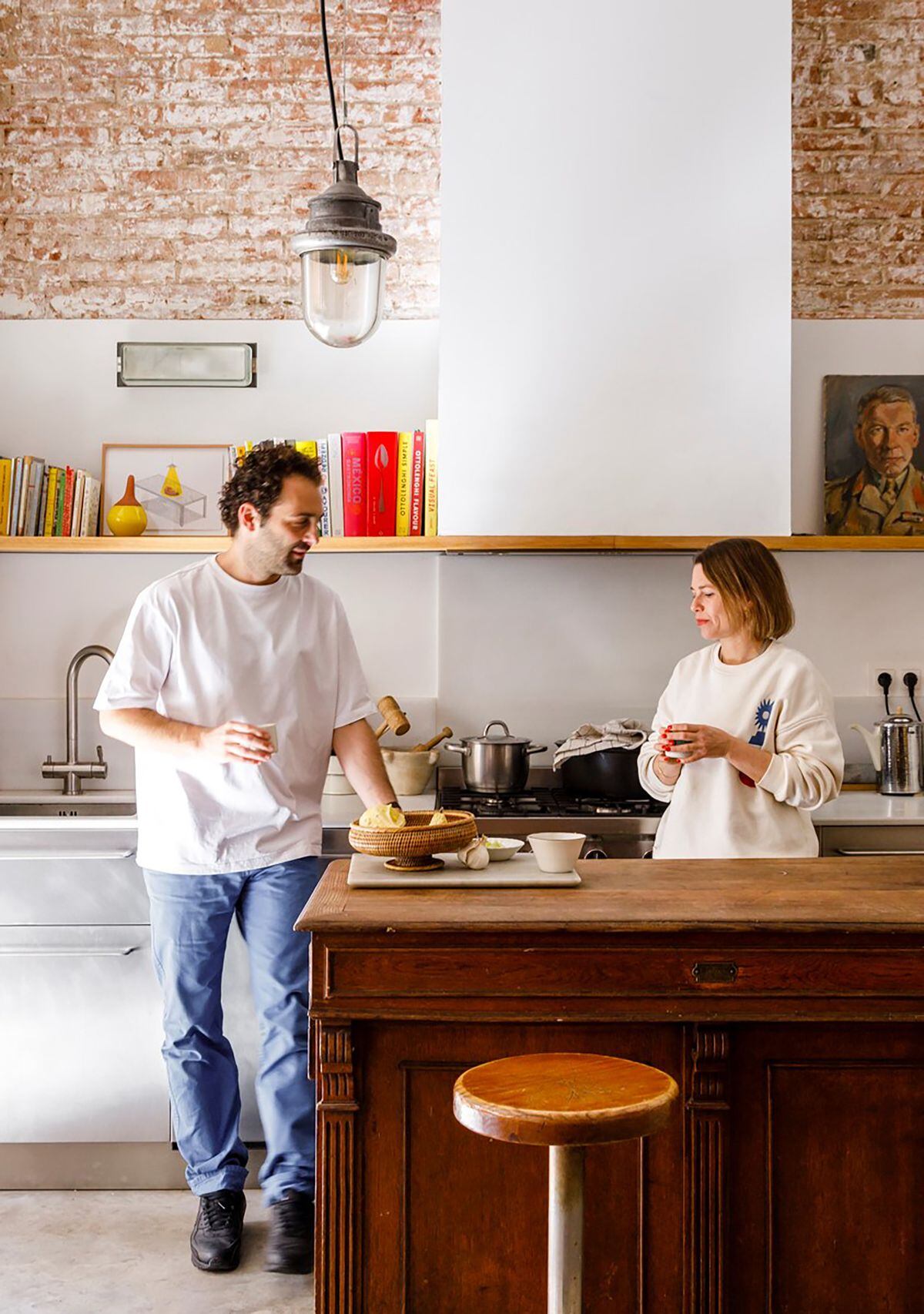Alessandra Faraone and Valeria Merola, the architects of the AcabadoMate studio, were the third to arrive. This house, built in 1930 on the outskirts of Barcelona, doubled its space in the sixties, adding a floor, and now it has been tidy, cleared, cleaned and illuminated. The owners, Marie Ferreti and Mathieu Fiorini, are dedicated to animation and graphic design. And they are former clients of the studio who have already commissioned the architects to remodel their office, in the same neighborhood of Camp de l'Arpa. Fiorini asked to live with his family in a cheerful, spacious place with views. And the designers knew how to build that lightness with windows —which open the living room to the patio or illuminate from the staircase—, order and cleanliness —expanding the patio and stretching the concrete pavement from the inside to the outside—.
The border between interior and exterior is diluted by the large window and polished concrete that extends to the patio, a garden with a lemon tree whose tree tree pierces the pavement. A shelf – made to measure by Ebanistería Gomar – coexists with the furniture of the clients. The architects Alessandra Faraone and Valeria Merola drew a work bench in the courtyard. The outdoor table is from Ikea. MARCELA GRASSII
The architects located almost all the bedrooms and the two bathrooms upstairs to turn the open ground floor into the spacious place of conviviality for meals, meetings and leisure. The rest is the company of the ficus and the shade of the lemon tree, the bougainvillea and the roller blinds; The domestic comfort of stepping on solid oak, the traces of previous lives on the wooden beams and ceramic vaults, the presence of climbing plants and the views: an unexpected oasis in this dense corner of the city.
The architects took advantage of the height of the ground floor to place a bed in a loft. The cabinets are from Ikea.MARCELA GRASSII
One of the two bathrooms of the house, the couple's, covered with Vogue ceramics and solid oak flooring in herringbone. The bathtub and sink cabinet were custom made. With stainless steel coated doors, and drawn to measure, MARCELA GRASSII
The cornered staircase connects the two floors. In the lacquered access DM there is a skylight cut to give light to the bathroom. MARCELA GRASSII
View from the patio-garden with a jasmine that climbs the party wall and agapanthus. MARCELA GRASSII
Subscribe to continue reading
Read without limits
Read more
I'm already a subscriber

