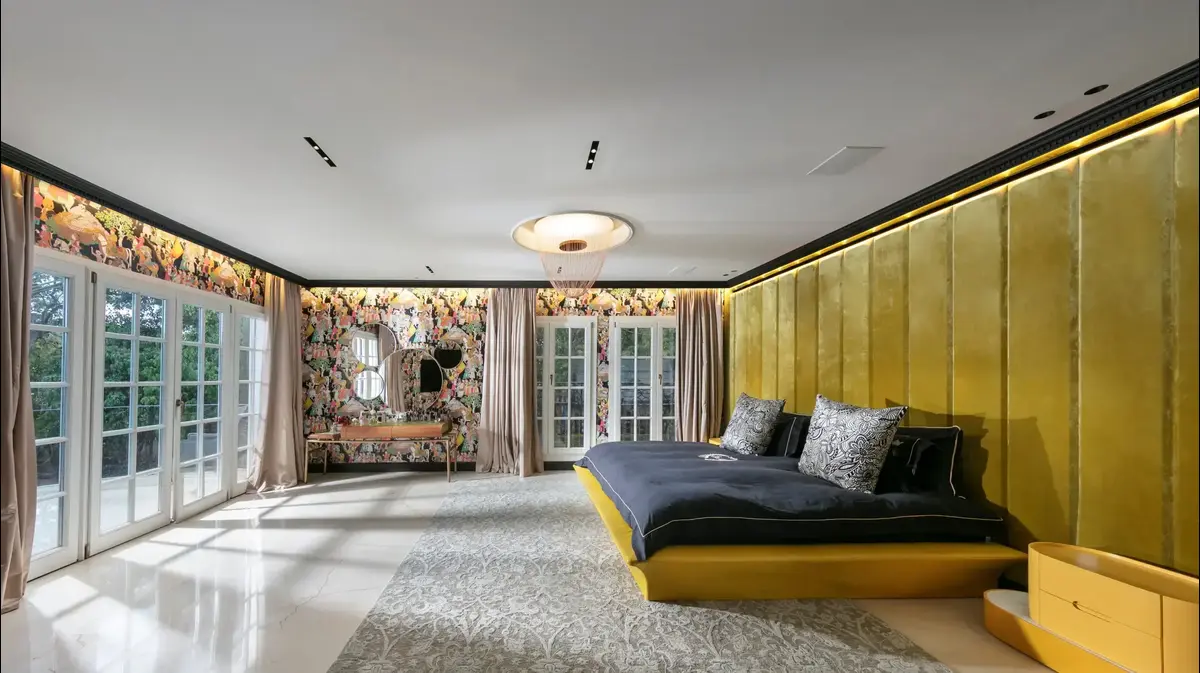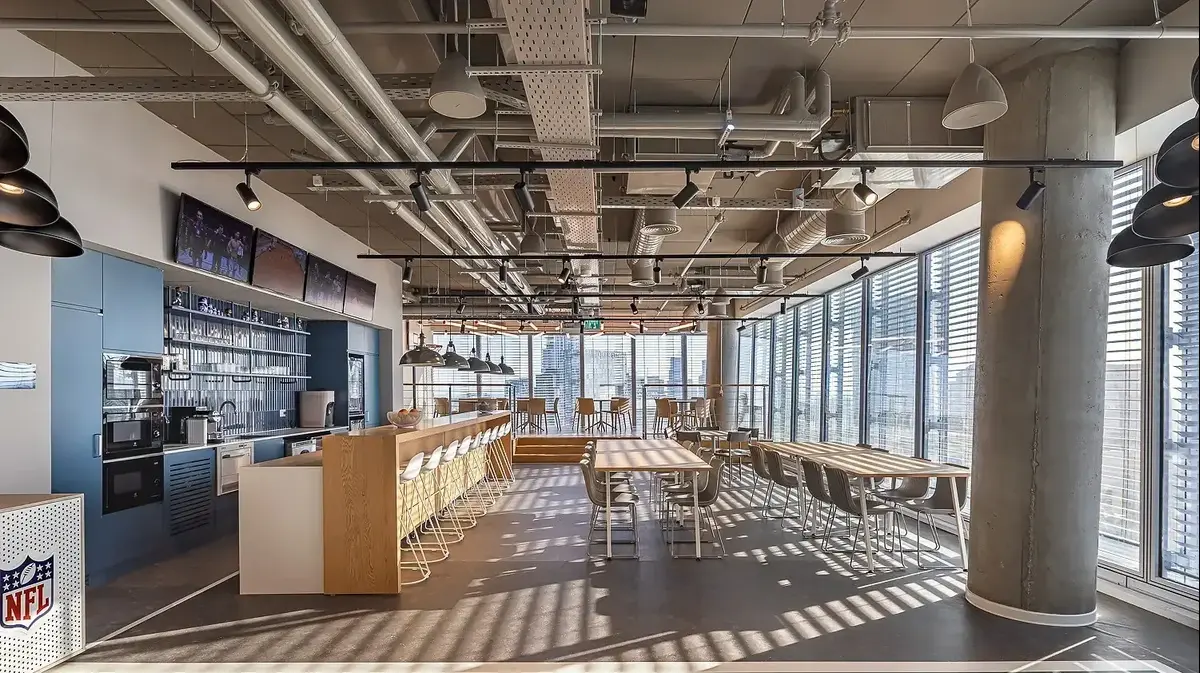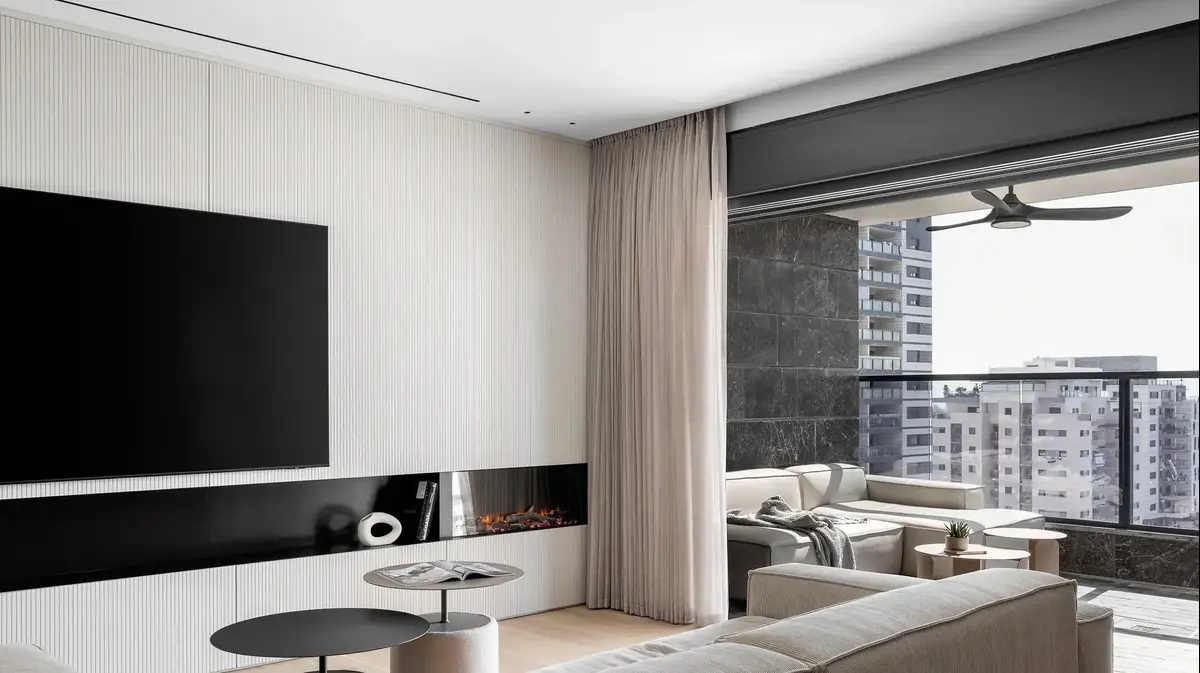Wonderland and Exaggerations: A mansion in Savyon with a design that is hard to forget
A lot of people ask for a house designed for hospitality, but when you are a well-known businessman celebrating a birthday with 400 people, your standards are in their own league.
A glimpse into a colorful and dramatic home with a one-time design.
"When the doors open, the heart misses a beat"
Walla!
Home and design
01/04/2022
Friday, 01 April 2022, 01:11
Share on Facebook
Share on WhatsApp
Share on Twitter
Share on Email
Share on general
Comments
Comments
The project:
House in Savyon
Space:
500 sq.m. Built
tenants:
couple + 4
Architecture and design:
V Studio Architects, architect Guy Valixon and architect David Ezuz, architect in charge: Loda Kramarenko
Supervision and management:
designer Sharon Finn
Furniture:
Kibbutz Hashlosha furniture Quite
a few customers define Architects and their designers have a house adapted for hospitality, as one of the design goals. But in this case it is still a slightly different scale. On this client's last birthday, for example, he hosted about 400 people. And accordingly the hospitality experience this house provides And exaggerated.It is a house whose daily conduct includes friends who come, go, eat and chat.On weekends the extended family members come to be hosted and gather for meals around the dining table.
More on Walla!
They bought an old house in Tel Aviv to demolish and rebuild, but then something better happened
To the full article
The TV corner with custom-designed furniture, based on elements of half-cylinders made of different materials (Photo: Elad Gonen)
It's a house in another league.
Master Room (Photo: Elad Gonen)
The house was built for customers about fifteen years ago, and they felt it already needed a refresh and renovation.
They turned to architect Guy and Lixon, who set out when the basic settings were: functionality and comfort, diverse hospitality spaces, happy design and hints of style.
A fruitful collaboration between the architecture and design team and the clients, and joint daring, have resulted in impressive and spectacular results.
The kitchen is an active kitchen that is buzzing with activity for many hours during the day.
It remained almost as it was structurally, but received a facelift, the cabinets were clad and covered with matte black-gray veneer and iron handles were imported from England to adorn the doors and drawers and give them an industrial look.
The refrigerator was hidden inside the cupboards and behind the kitchen was upgraded a rich and spacious pantry room.
The kitchen received a facelift with facades covered with dark veneer and decorated with handles specially imported from abroad (Photo: Elad Gonen)
Yellow armchair with matching curtains made of yellow leather, at the exit to the pool and garden (Photo: Elad Gonen)
The dining area that was adjacent to the kitchen became the TV corner;
To differentiate it slightly from the kitchen, Velikson designed a sofa with a high back made of thick roll halves and oval colors that match the kitchen surface.
On the wall in front of the sofa, half-cylinders were installed with a formal identity but different in materiality - made of smaller marble, two of which were highlighted to provide delicate lateral lighting for the entire wall.
The TV cabinet is also made of roll halves in a dark gray finish, with a walnut surface and a brass surface sunk into it.
For this celebration, two plump armchairs were fitted, a coffee table is also made of walnut wood, a matching rug and a curtain.
In front of the kitchen and at the exit to the garden, Valixon chose to use an armchair that has the same yellow color and yellow velvet upholstery and curtains made of yellow leather.
Black frame and furniture in pastel shades.
The living room (Photo: Elad Gonen)
The large and festive dining area and behind it a wall covered with spectacular black marble in various adaptations (Photo: Elad Gonen)
For the living room, which is decorated in a bright black frame, a set of comfortable and luxurious sofas and armchairs in pastel shades was chosen, to which a rug and a set of tall curtains dangling from a double-height ceiling were adapted.
At the end of the living room is a long and precise dining table that is also made of black-gray veneer in the shades of the kitchen, to which are added upholstered and comfortable dining chairs for prolonged sitting, and above it light fixtures that seem to hover above it.
The main attraction, however, is the back living room wall, which serves as a background for the dining area and is made entirely of black marble in two adaptations and on two different planes, with backlighting between them that emphasizes and enhances its presence.
The wall defines the presence of the dining area and serves as a spectacular extension to the living room space.
The back of the bed takes over the entire wall with velvet pillars lined with green-yellow fabric (Photo: Elad Gonen)
A sense of the fantasy worlds and legends.
Colorful wallpaper in the bedroom (Photo: Elad Gonen)
When the pair of black doors open, the heart misses a beat.
The entrance to the master's room (Photo: Elad Gonen)
The master bedroom is on a slightly elevated level (several steps lead to it) so that it can hover over the outdoor swimming pool and overlook the entire back garden.
When the two black front doors leading to it open, the heart misses a beat.
On one side of the spacious space stands a huge, floating bed made entirely of green-yellow leather, also designed by Valixon.
The back of the bed is not standard as expected but wraps the entire wall in velvet columns upholstered in a color that matches the bed.
All the walls of the room are covered with a colorful and especially rich wallpaper that gives the room a sense of the world of fantasies and legends.
In the makeup corner, Velikson designed a floating makeup dresser in matching shades made of iron, leather and wood in intricate and precise arrangements.
Not all items here are what you would expect to find in a bathtub.
The bathroom (Photo: Elad Gonen)
Bath standing fruit, bidet and unusual wallpaper on the walls.
The bathroom from another angle (Photo: Elad Gonen)
The adjoining bathroom looks more like a living room than a bathroom and even wallpaper, pictures and even a rug and armchair upholstered in velvet and red fabric have been adapted as well as other accessories that are not usually seen in bathrooms.
In addition to all these, there is also a Free Standing bath, a bathroom cabinet with a double sink, a toilet and a bidet.
More articles on designed homes
Show the designer a picture from Pinterest and say: "This is what we want"
Free of trends: a house with powerful, quiet and clean architecture
Is it possible to get rid of cataracts?
Discover the most effective and safe method
A celebration of materials, colors and prints.
Children's room (Photo: Elad Gonen)
Each room, a legend and its own story (Photo: Elad Gonen)
Bold and dominant choices.
Children's room (Photo: Elad Gonen)
Ascending to the first floor it is hard to ignore the presence of a huge glass chandelier made entirely of shades of blue and light blue and hanging proudly above the center of the rounded stairs.
The same chandelier is a small hint of the blues game that awaits in the first-floor foyer and children’s rooms.
Along the foyer of the rooms stands a wall covered entirely in blue-painted wood, through which Velikson gave the classic word a new and up-to-date meaning - squares squares with a classic look but in the center a deliberate distortion and a twinkle directed directly to our time.
The three doors leading from the foyer to the children's rooms were also adapted to the space and were also painted in the same shade of blue.
And in each of the children's rooms, a fairy tale and a story of its own - a celebration of materials, colors, fabrics, wallpapers and textures that blend together in a thought-provoking craft of combining bold and dominant choices.
Home and design
Tags
exterior design
architecture
groundsel









