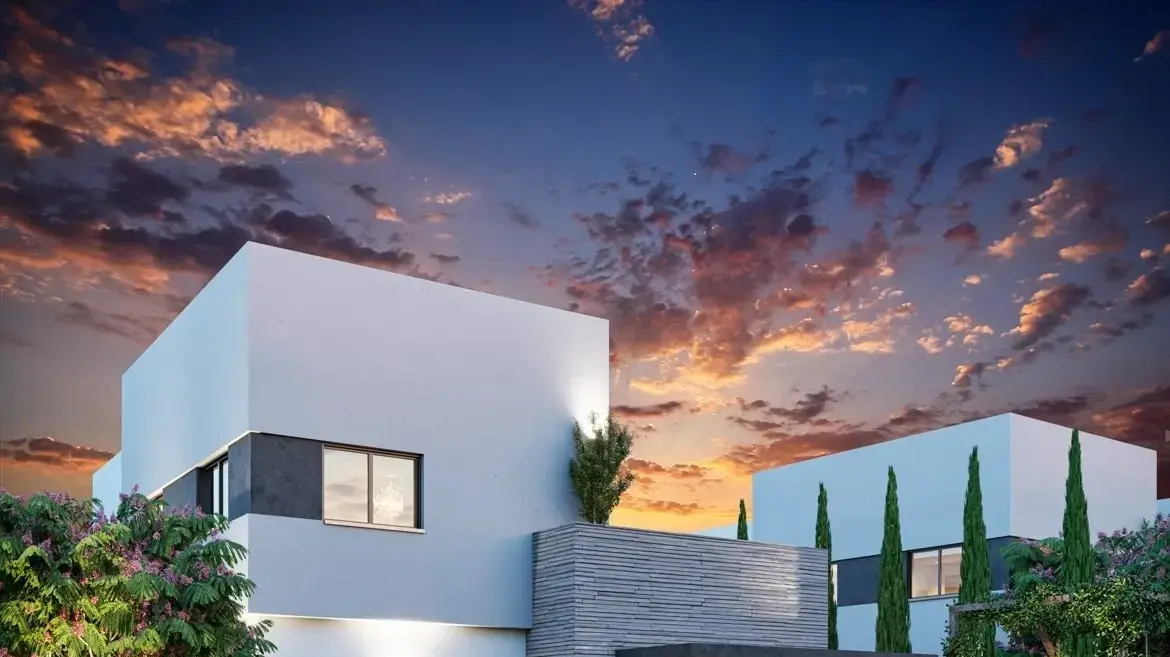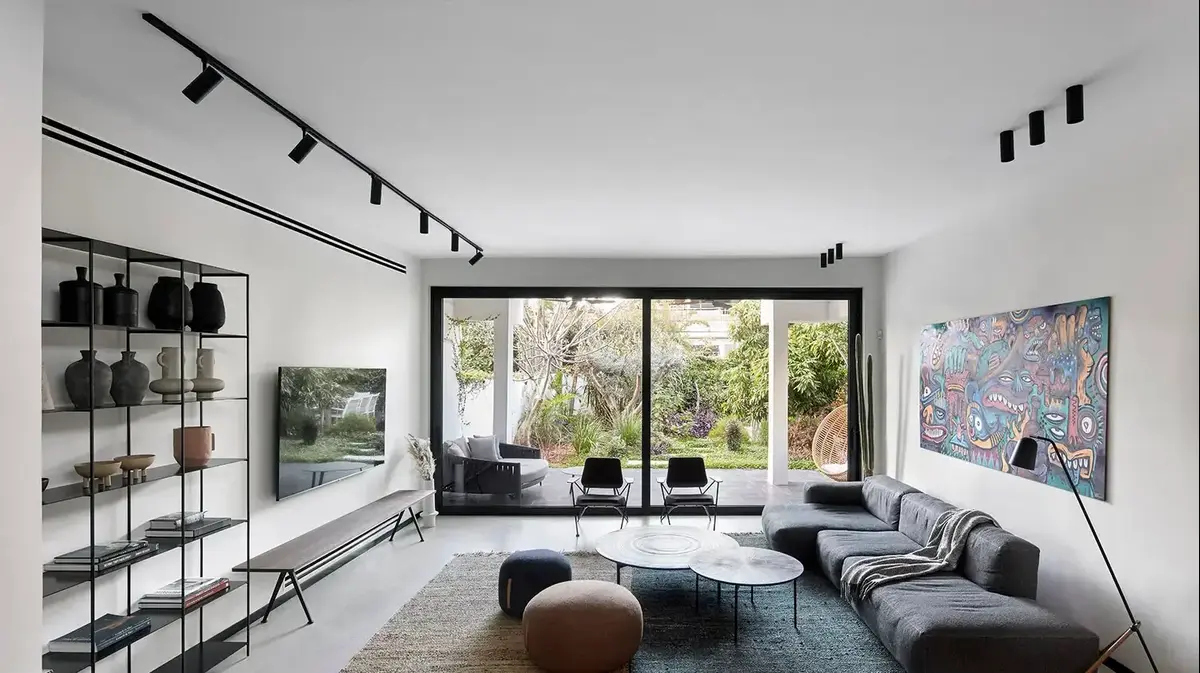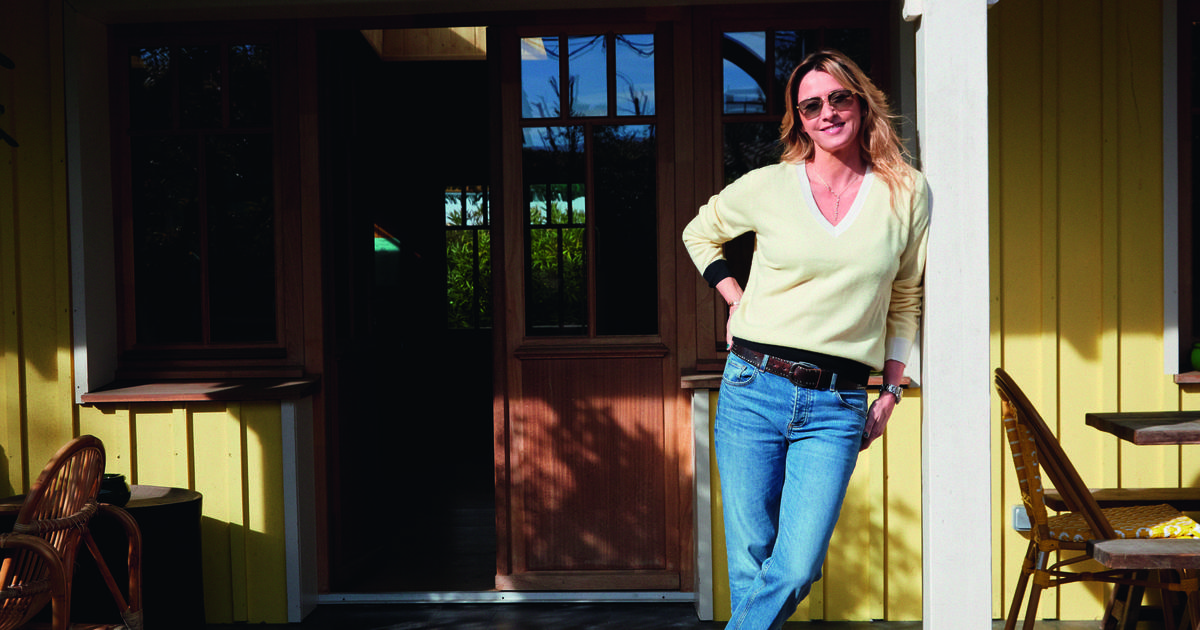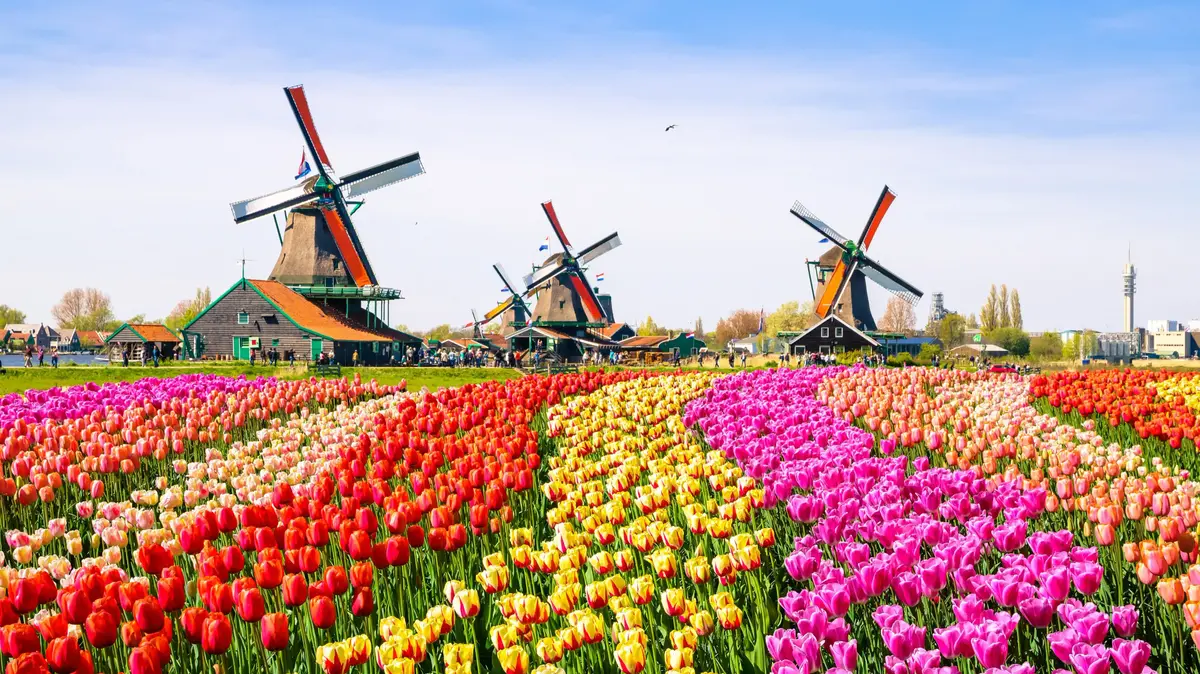get up in the morning for it.
Design Studio Dolo (Photo: Uzi Porat)
Where:
Tivon
For:
A couple in their 40s with three children
House area:
approx. 200 square meters
Plot area:
approx. 400 square meters
Interior design:
Studio Dolo (Michal Meder de Jong and Adi Klein)
Building architecture:
Dor Kessel Planning
Photo:
Verbalit
Let's face it: even the urban types among us dream from time to time to move into a spacious house located in the heart of a pastoral, green and relaxing environment - just like the one in front of you.
This is the new home of a couple in their 40s, they have three children, with a fine design taste who turned to "Studio Dolo" in the Jezreel Valley, immediately after receiving the building permit in order to adapt the interior of the house precisely to their taste and needs.
"They came to us at a relatively advanced stage, when the position of the house designed by the architect Dor Kessel (one of the owners of the firm Kessel Planners) was already in place."
Restores the interior designer Michal Meder de Jong from "Studio Dolo" who is responsible for the design and planning of the project.
"Initially they asked us to focus on the planning, the carpentry details, the design of the bathrooms and the choice of materials and colors, but as we progressed, more layers were added; from the choice of lighting fixtures to the final styling."
wraps and invites (photo: Uzi Porat)
"The leading line is modern and inviting, and the main goal was to produce an enveloping and family-friendly house - fun to live in and inviting to entertain. The building is abundant with large and airy spaces, an abundance of natural light and a unique public space that is a product of the architecture of the roofs, which includes an exposed concrete ceiling that formed a wonderful background for the lighting work. Also, Many of the spaces have permanent picture windows that frame the view of the vegan forest and bring it into every corner."
Like many of the houses in the settlement of Tivon, this house is also built on the slope of the mountain side: the entrance floor is located at the level of the street and from it a descent to the lower level, where the couple's master bedroom and the study of the father of the family who works at night facing abroad were designed.
This is how it looks from the outside (photo: Uzi Porat)
"One of the most important things for them was to create a special and meaningful entrance experience, and one of the most prominent features of this house is the yellow front door that brings a smile to the face," explains the designer.
"In order to balance the colors and give it the proper stage, immediately upon entering the house we planned a cabinet in a neutral gray shade where the electrical and communication panels are hidden and a place for a wardrobe."
In the depth of the space we will find the dining area, the kitchen and the living room on the left, and on the right the guest services immediately followed by the children's rooms and the general bathroom.
The floor of the first floor is covered with granite porcelain tiles in a concrete shade and from every angle you can enjoy the views outside and the balanced scheme of colors and materials that on the one hand maintains a modern and clean line and at the same time creates a dimension of warmth.
From every angle you can also enjoy the sights outside (Photo: Uzi Porat)
The kitchen is open to the public space and in the center is a particularly comfortable large island, surrounded by 5 seats.
The members of the family love to cook and host and therefore, a comfortable work surface was also designed in the scope, similar to an island covered with Caesar stone.
Above the stove, a faucet was designed to fill pots, and the front of the tall ones (where the refrigerator, oven and coffee station were located) was covered with oak in a natural shade that contrasts with the lower fronts that were painted in the oven in a refreshing white shade.
Above the work surface floats a minimal ceiling drop for the air conditioning which the Dolo designers took advantage of to incorporate recessed lighting fixtures.
In order to continue the sophisticated modern line, fixtures that move on a magnetic strip were chosen - a combination of spots and lighting profiles that together create focused lighting, optimal for a bustling and active area like a kitchen.
Open kitchen (photo: Uzi Porat)
In the center of the nearby dining area stands a round oak table around which polypropylene chairs in green and black shades are placed.
A carpentry unit was placed in the built-in niche for storing kitchen utensils and hosting it has black facades and open oak niches.
In the center there are doors inside hidden a drinks cabinet full of goodies with a mirror back that makes the whole hinge even more elegant and experiential.
The spacious living room is located under the sloping ceiling that the planners chose to cover with concrete slabs: "Already during the inspection phase, when we saw the exposed ceiling, it felt right to us that it would receive a different material and the couple came up with the idea of covering it with concrete slabs," explains Meder de Jong.
"In the living room, we kept a monochromatic color that gives a place of honor to the picture window, the covered balcony and the yellow door that can be seen from the entrance patio. We chose for the family members a fun and luxurious seating system upholstered in a pleasant fabric that includes a sofa with a chaise longue and a TV armchair with a stand. In the center we combined a coffee table with black iron legs and a surface blackened wood and we also added a consular piece of furniture in a black finish with oak drawers."
Easy in the mornings.
The bathroom (photo: Uzi Porat)
On the other side of the floor are the guest services;
The low wall of the toilet is covered with black terrazzo tiles inlaid with earth tones.
The yellow is again and again in this space as well, in the form of a sink placed on top of a wooden surface.
The terrazzo tiles also star in the children's shared bathroom, from which there is a service and laundry area that ends with a picture window and a view of the view.
The children share a graphite black bathroom cabinet, on the back of which is a Caesar stone surface on which are placed a pair of white sinks that make it very easy, especially in the mornings to get ready.
So bright (photo: Uzi Porat)
The bedroom (photo: Uzi Porat)
In the area of the children's rooms, a staircase covered with oak slats was designed that leads to the parents' master bedroom.
At the entrance, the father's study was designed, through which you enter the sleeping and bathing wing, which are paved with porcelain granite tiles resembling wooden parquet in a fishbone pattern.
Thanks to the unique architecture, the look in the bedroom is asymmetric: on one side of the bed is a narrow vertical window and on the other side, a minimalist lighting fixture dangles directly from the ceiling that emphasizes the height dimension.
The adjacent bathroom is covered with light-colored tiles and has a powder-colored bath cabinet.
The couple also enjoys an intimate covered balcony on the floor of the upper floor that rides on the lower one, which brings the grove of oak trees as if into the bedroom.
Home and design
Tags
Home

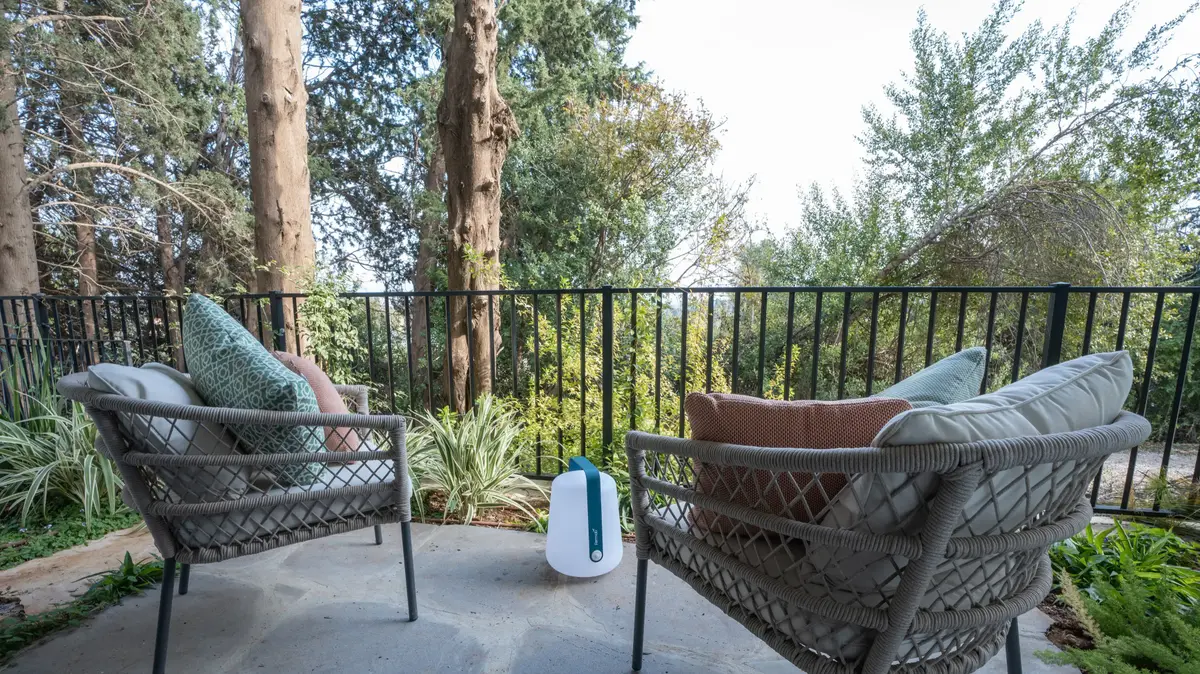
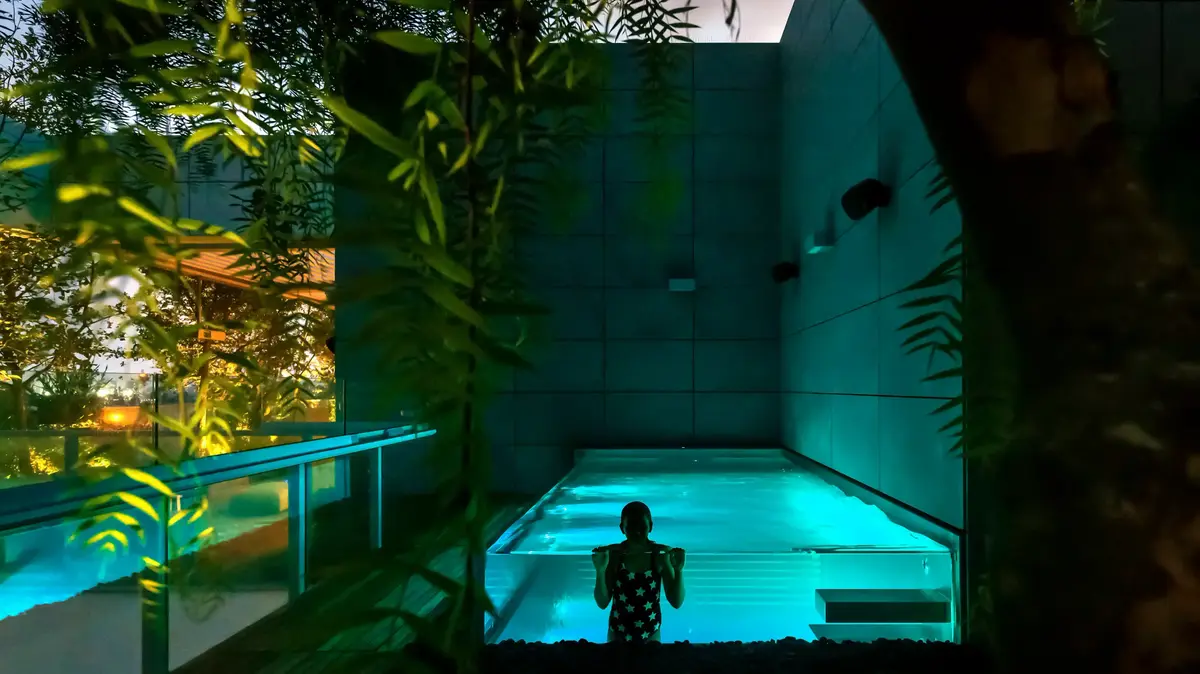
/cloudfront-eu-central-1.images.arcpublishing.com/prisa/U4LK72BRAFABPI6JS4DAGTIZSU.jpg)

