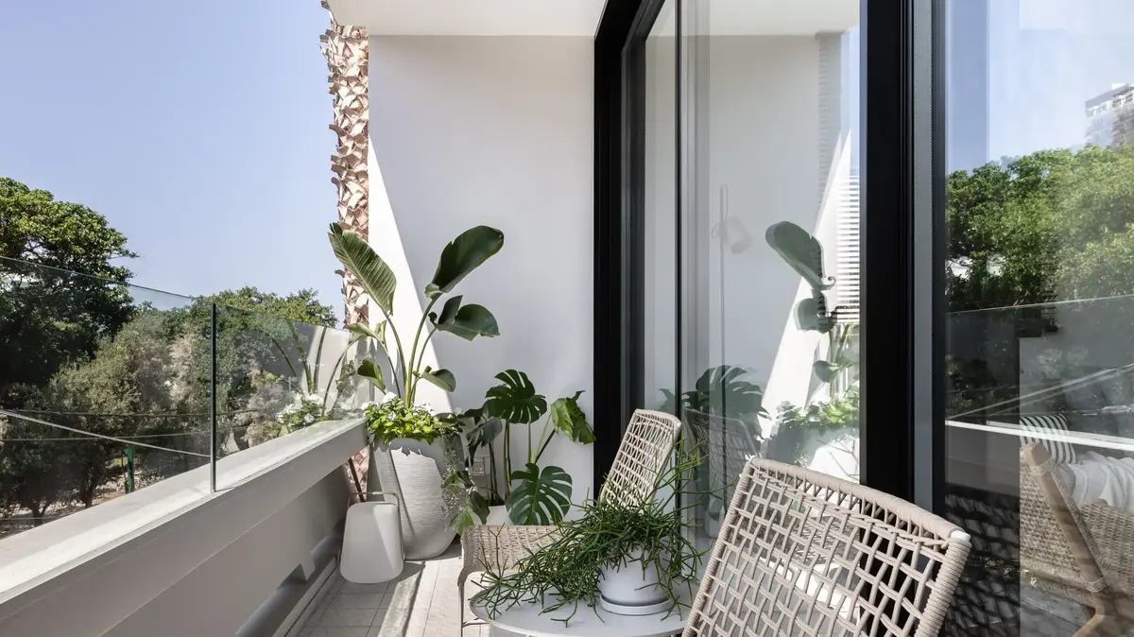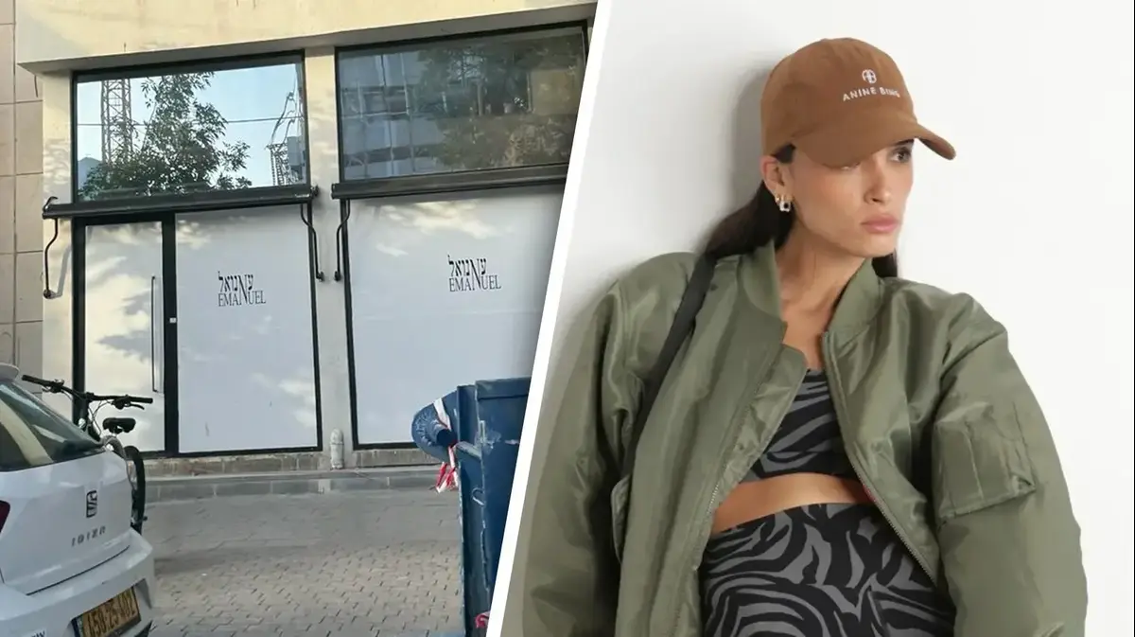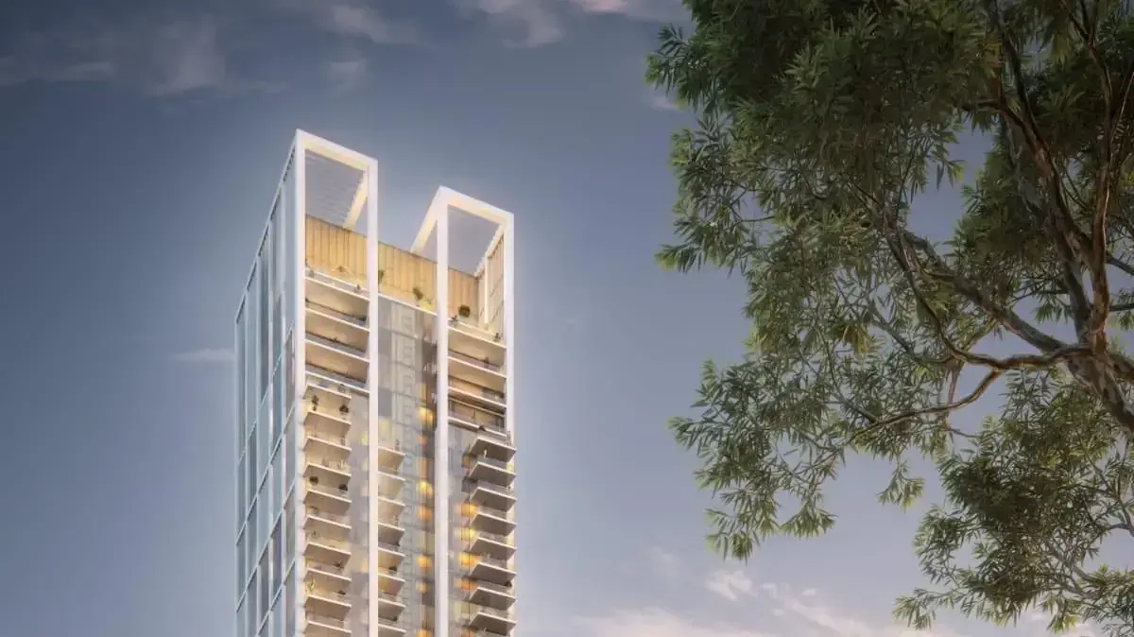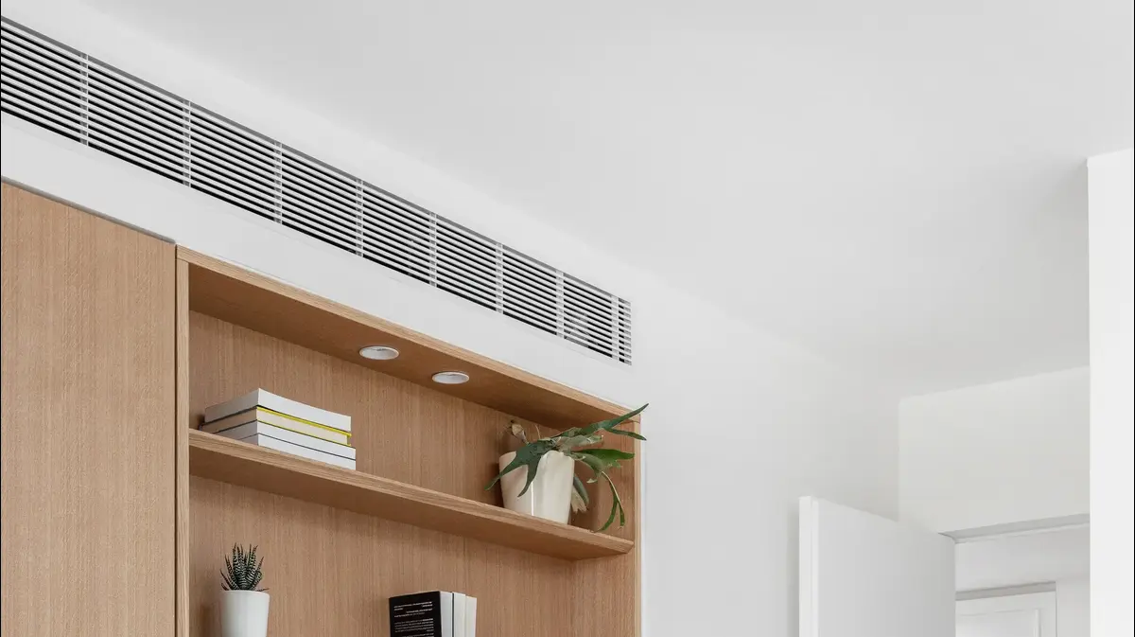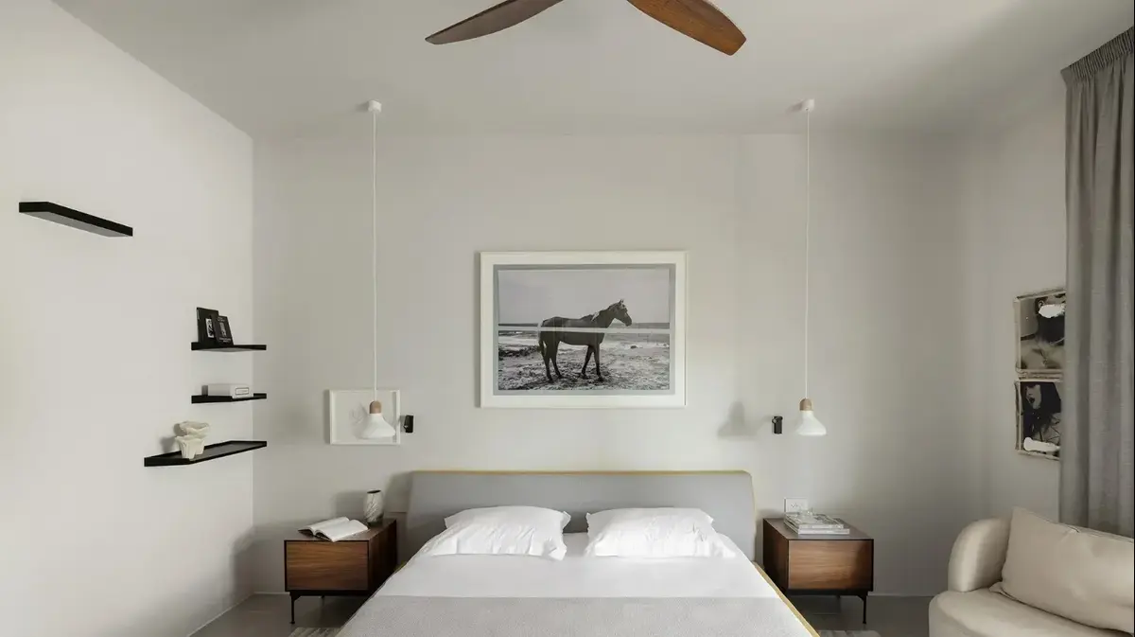Design by Marie Beilin (Photo: Maya Etgar)
- For: A couple in their 40s with 2 young children
- Where:Heart of Tel Aviv
- Space:100 sqm + 6 sqm balcony
- Planning and Design:Marie Beilin
- Living Room Furniture:Furniture Designer Erez Levy
- Cinematography:Maya Avgar
"The family moved to the new apartment in Tel Aviv because they wanted a bigger living space, where each of the children would have their own room. It is located in an old building and before the renovation was divided into small, closed and dark spaces that did not do favors to its elongated structure," explains interior designer Marie Beilin, who is accompanying the family and this is her second apartment for them. The couple has a very developed personal taste and their own lifestyle and in order to adapt the new apartment to their lifestyle, it was decided to demolish and rebuild. The public space opens up for two bathrooms instead of one and plenty of storage space in the spaces. Meanwhile, the developers were expanded in favor of natural light entering the balcony and the urban Tel Aviv landscape.
The design is modern with touches of urban luxury and industrial elements, quiet luxury – far from nouveau riche or eye-popping but very fine in terms of finishing materials and overall appearance. The palette of materials was built in the spirit of things. The floor was covered with large concrete-like mineral porcelain granite tiles (1.2/1.2) in order to avoid fumbling as much as possible and to impart a continuous appearance.
Design by Marie Beilin (Photo: Maya Etgar)
Design by Marie Beilin (Photo: Maya Etgar)
In order to create the feeling of a high ceiling, hidden lighting was designed. In the hallway, where the ceiling is relatively low, hidden lighting was placed between the wall and the ceiling with painting in a slightly darker shade, to create the illusion of height.
The vitrine window (designed floor-to-ceiling to let in as much natural light as possible from the avenue) uses a slim, modern aluminum profile painted black. The walls were painted white with a grayish tone in a modern look. The kitchen facades were painted in a metallic grayish shade that changes according to the intensity and angle of light. To create a feeling of warmth, we combined natural materials that compliment a shell that is mostly composed of dark materials such as iron and concrete. An example of this is the rope armchair and the sofa upholstered in woolly fabric combined with brown leather designed and manufactured for us by furniture designer Erez Levy. To the iron library we added facades of sawn wild oak, a material we also used on the front of the island in the kitchen and it creates a sophisticated and natural look.
Design by Marie Beilin (Photo: Maya Etgar)
Design by Marie Beilin (Photo: Maya Etgar)
The parallel kitchen was designed as two parallel strips, the most efficient form because it is devoid of "dead corners" and does not close the space. The integral refrigerator embedded in the front of the tall ones was an issue: there was a limitation of space, but we found for the family an integral model 90 cm wide that suited their needs. The oven and microprocessor were placed in a position that will be comfortable and accessible to children and will integrate into the aesthetics of the space.
For the surfaces, we chose a rough black dekton that simulates natural stone in appearance and touch. Above and along the island hangs a light fixture made of a thin LED strip (2.5 cm) that illuminates the high façade as well. The island also serves as a comfortable and casual dining area for family meals, you can sit opposite each other and at least two diners can watch TV at the same time. The chairs are made of acrylic material and the black metal legs match the aluminum details and profiles in the kitchen.
Design by Marie Beilin (Photo: Maya Etgar)
Design by Marie Beilin (Photo: Maya Etgar)
The dining area is located next to the terrace and the vitrine, the optimal place to enjoy a meal in front of the sun and the views of the boulevard. The dining table is made of a Carrara marble countertop and a golden aluminum leg, and the comfortable chairs have aluminum legs in a shade of gray, identical to the shade of upholstery.
In the living room, several challenges were discovered, one of which was to place a large TV screen at an optimal distance from the sofa so that the viewing would be high quality and comfortable. The family is a gaming enthusiast, so in the library we planned hidden storage for game consoles and remote controls in closed boxes that we placed between the open shelves. In general, the library is a real piece and was also designed with regard to the considerable number of books of the family members. It contains plenty of items without cluttering up space.
Design by Marie Beilin (Photo: Shiran Carmel)
The sofa is large and comfortable, made of pleasant woolly fabric combined with leather kent installed under the seating cushions and adding touches of luxury. Next to it is a rope armchair with a carved solid wooden frame. The side table is made of white painted iron and has a marble base. The coffee tables (which, like the sofa and armchair, were also designed and manufactured by furniture designer Erez Levy) are made of iron painted in shades that match the colors of the space.
The apartment has two bathrooms, a general one for the children (which also serves as a guest toilet) and another bathroom in the parents' master bedroom where we used very bright terrazzo tiles to cover the shower stall and floor. The rest of the space is covered with granular and waterproof textural mineral plaster, which gives the space a breathable, relaxing and airy look. The front of the bathroom cabinet is made of oak wood and the upper surface, which includes an integral sink, is made of Corian. The mirror is extra large and starts from the sink surface to ceiling level. Beyond being impressive, it creates the illusion of a much larger space.
Design by Marie Beilin (Photo: Maya Etgar)
The sofa is large and comfortable, made of pleasant woolly fabric combined with leather kent installed under the seating cushions and adding touches of luxury. Next to it is a rope armchair with a carved solid wooden frame. The side table is made of white painted iron and has a marble base. The coffee tables (which, like the sofa and armchair, were also designed and manufactured by furniture designer Erez Levy) are made of iron painted in shades that match the colors of the space.
The apartment has two bathrooms, a general one for the children (which also serves as a guest toilet) and another bathroom in the parents' master bedroom where we used very bright terrazzo tiles to cover the shower stall and floor. The rest of the space is covered with granular and waterproof textural mineral plaster, which gives the space a breathable, relaxing and airy look. The front of the bathroom cabinet is made of oak wood and the upper surface, which includes an integral sink, is made of Corian. The mirror is extra large and starts from the sink surface to ceiling level. Beyond being impressive, it creates the illusion of a much larger space.
Design by Marie Beilin (Photo: Maya Etgar)
We used the old shaft in this space to design a removable laundry basket that looks like a stimulator and connects to the oak veneer shelves. The sink cabinet is painted in the oven in a white shade and above the Korian surface hung a large mirror that creates a sense of space. We covered the walls with sawn concrete tile with a pattern that gives a cool yet luxurious look. All complementary accessories in the space are black.
In the parents' bedroom there is a corner by the window, a kind of very narrow niche, difficult to access. We knew we wanted to use it for storage without hiding the window, so we created a work area that we continued with carpentry from smoked oak veneer. The unit created greatly compliments the unusual structure and warms the space. In addition, we incorporated a lot of textiles like curtains in two layers; The blackout curtain behind it is a light mesh curtain. The color palette is neutral on grayish tones, as is the wardrobe with wood veneer covered inside.
- Home & Design
- Beautiful stuff
Tags
- house

