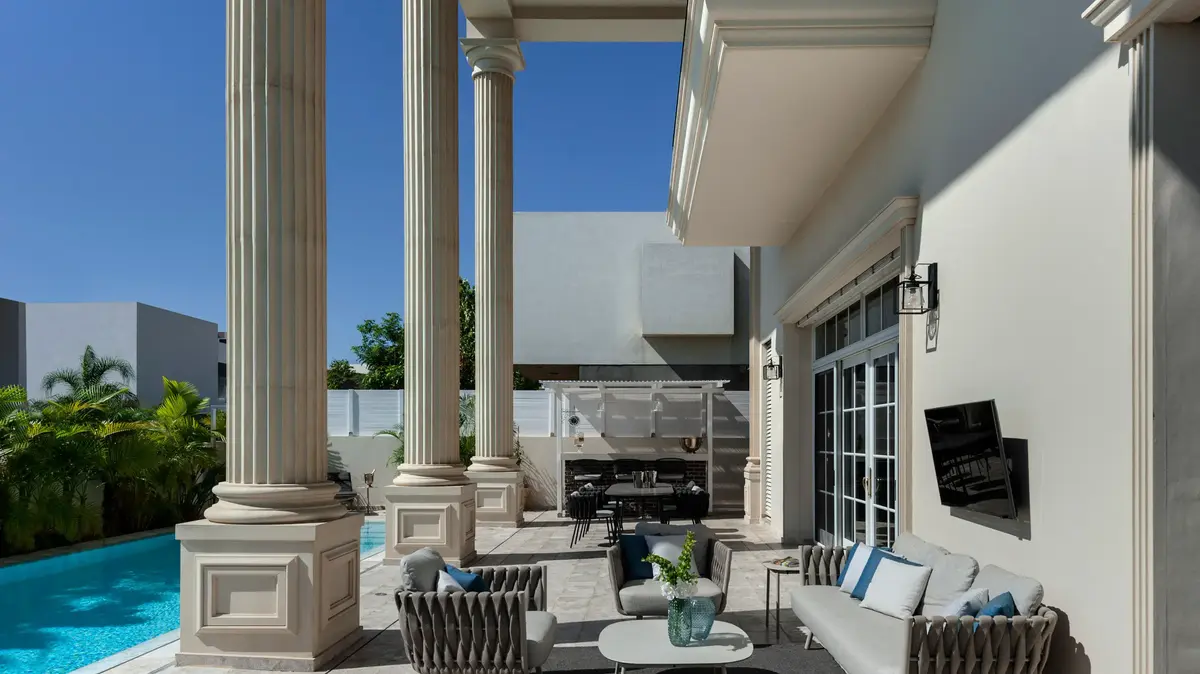Architect Moshik Hadida (Photo: Oded Smadar)
- Architecture and Interior Design:Moshik Hadida
- Area:500 sqm plot, built house - 350 sqm
- Location:Central District Israel
- Residents: Family - couple and four children
- Photo:Oded Smadar
- Lighting:Alpina
The house, which is spread over a 500-square-meter plot, has two levels and a basement floor, and is home to two parents and their four children. "The family's plot is rectangular, and in order to maximize the area, we chose to place the house at the front of the lot in order to earn a large back garden," architect Moshik Hadida explains to us about the planning and design process, and continues: "The customers asked for a design in a neoclassical style combined with rustic elements."
Hadida cleverly and subtly managed to combine elements from different content worlds into a cozy and warm home with an eclectic style, with stairs that seem to have no end, external support pillars in the style of ancient Greece, a fireplace covered with bricks, cornices and medallion-patterned flooring.
Architect Moshik Hadida (Photo: Oded Smadar)
Architect Moshik Hadida (Photo: Oded Smadar)
Architect Moshik Hadida (Photo: Oded Smadar)
The ground floor is entirely dedicated to the public space of the house, which is built in a rectangular and open way, and of course a large showcase was also planned in the living room, which can be seen from the entrance to the house, through which the family's yard and the pampering swimming pool are reflected.
As soon as you enter the luxurious house, you can see neoclassical elements alongside rustic elements. Apart from the kitchen, which we'll get to later, the whole house was paved with natural parquet to give a warm look that corresponds with the rustic style. Alongside this, wooden windows were incorporated in their inner part, as well as wall cladding in the dining area and the entire fireplace covered with bricks, which contributed to the rustic look - "When the stage of cladding the fireplace and the wall next to it arrived, it became necessary to hide the chimney. In the end, I decided to thicken it with bricks in a diagonal line, thus enhancing the rustic and authentic look," Hadida explains about the choice. Alongside the rusticity reflected in the house, Hadida brought the neoclassical style to the fore in the form of decorated cornices in the walls and ceiling, which also hide the various systems such as the house's air conditioning system. This creates a delicate combination of the two styles.
Architect Moshik Hadida (Photo: Oded Smadar)
Architect Moshik Hadida (Photo: Oded Smadar)
Architect Moshik Hadida (Photo: Oded Smadar)
The spacious kitchen was designed based on the color white, with a large closet that hides the electrical appliances and a pampering island in the center that serves as both a work surface and a dining area for the members of the household during the day, in addition to a large rectangular dining area used for entertaining. In the kitchen, too, the element of bricks returns with a brick wall in a white shade. At the customer's request, the flooring chosen for the kitchen is porcelain granite with medallion-patterned flooring, in vintage style.
Another thing that stands out in the house is of course the round staircase. "Since the staircase is round, precise planning and execution are important," Hadida explains. The interior of the house was designed as a high space, the staircase enclosed by a railing made of ornate iron. The railing starts from the basement floor through the ground floor to the first floor, and is bounded by a railing made by an artisan locksmith according to the architect's design. So too all the other fittings in the house correspond with the staircase - fences, gates, balconies and the entrance awning. All were made to order and customized.
Architect Moshik Hadida (Photo: Oded Smadar)
Architect Moshik Hadida (Photo: Oded Smadar)
Architect Moshik Hadida (Photo: Oded Smadar)
The garden features a paved hospitality area that separates the house from the pampering pool. "Customers wanted to maximize the pool area so that it would be as large as possible, so we chose to keep it away from the house and stretch it from end to end," Hadida explains. Inside the house the rustic emphasis is given, but on the outside the emphasis is on the neoclassical style - with an upper horizontal cornice that extends towards the plaza plus rounded and ornate support pillars that rise to a height of eight and a half meters, to complete the look, the plaza outside was paved with Greek stone called escapiolis, with a rough anti-slip finish. The barbecue area was covered with chocolate brown bricks used indoors to create continuity between the outside and the inside.
The upper floor includes the children's and parents' bedrooms. The couple had one request - to view the pool and garden from their room and accordingly the suite was placed, which includes a sleeping area, a walk-in closet and a bathroom and a huge showcase which, as mentioned, overlooks the outdoor area.
- Home & Design
- Beautiful stuff
Tags
- house

