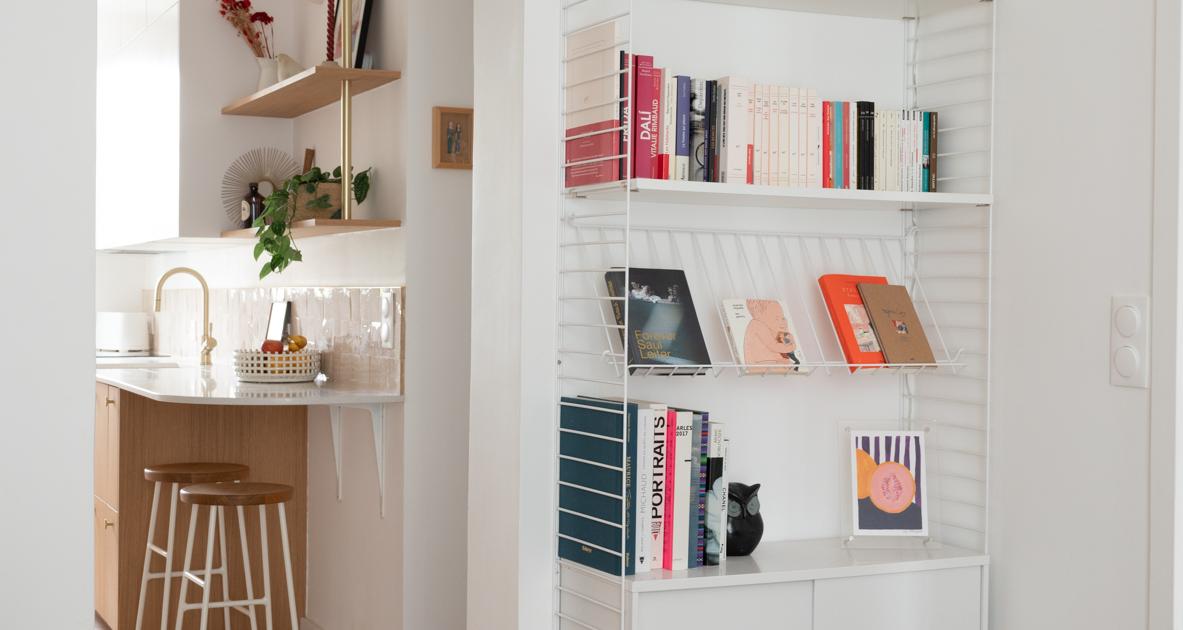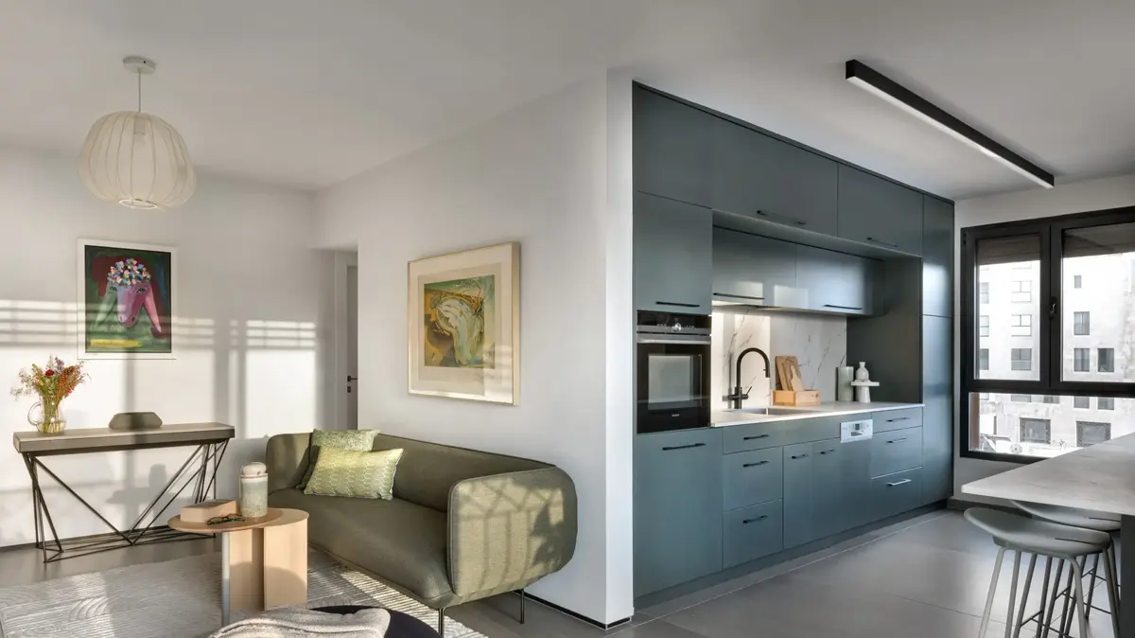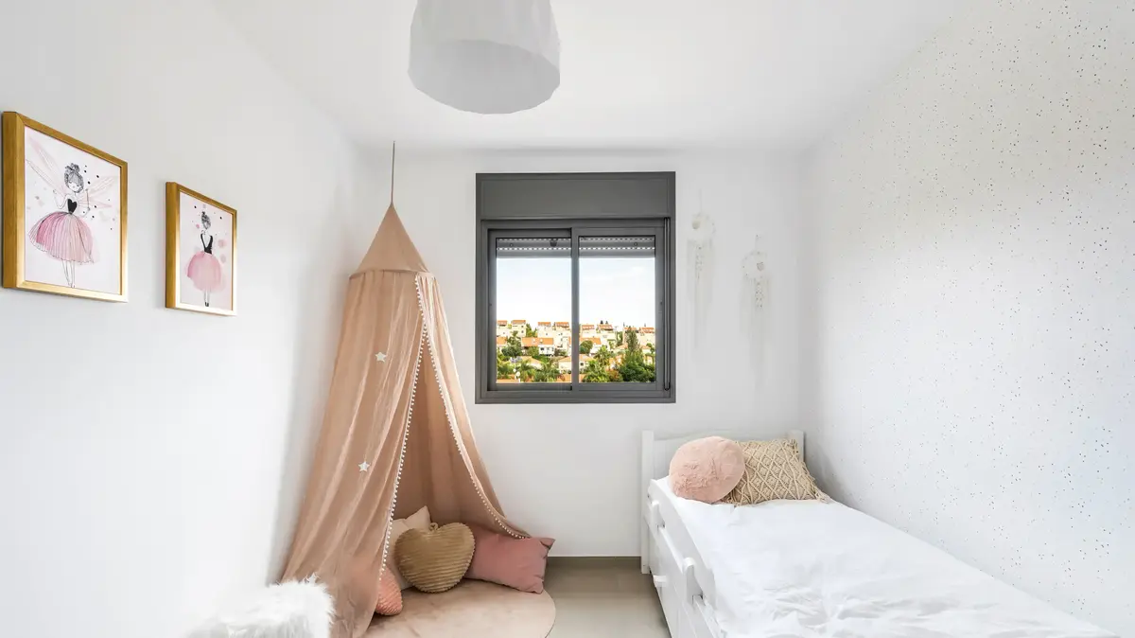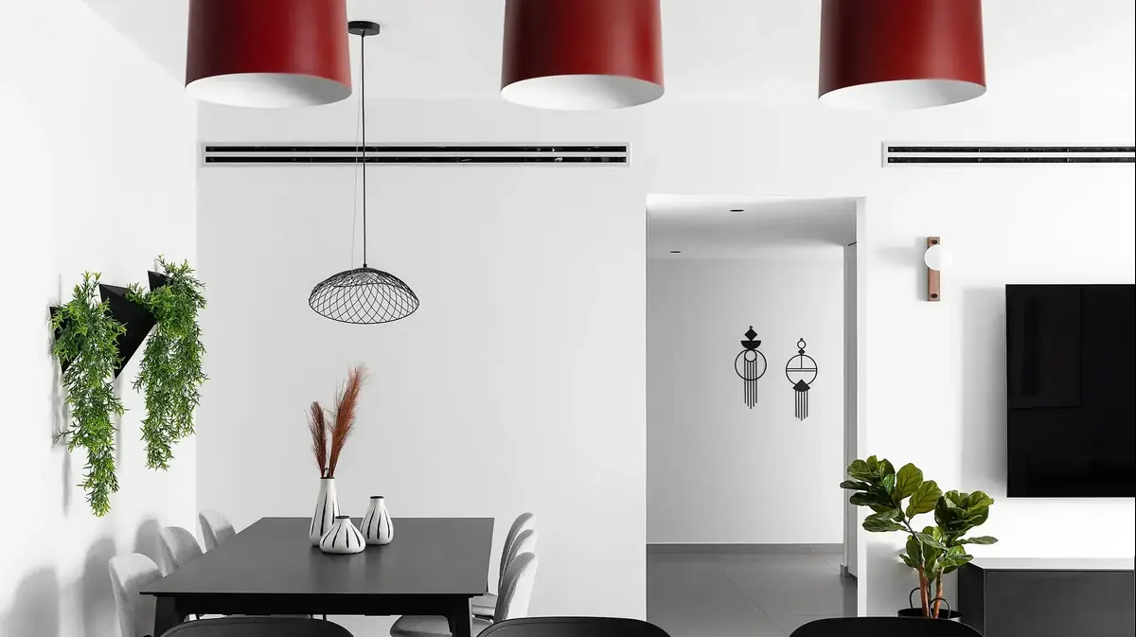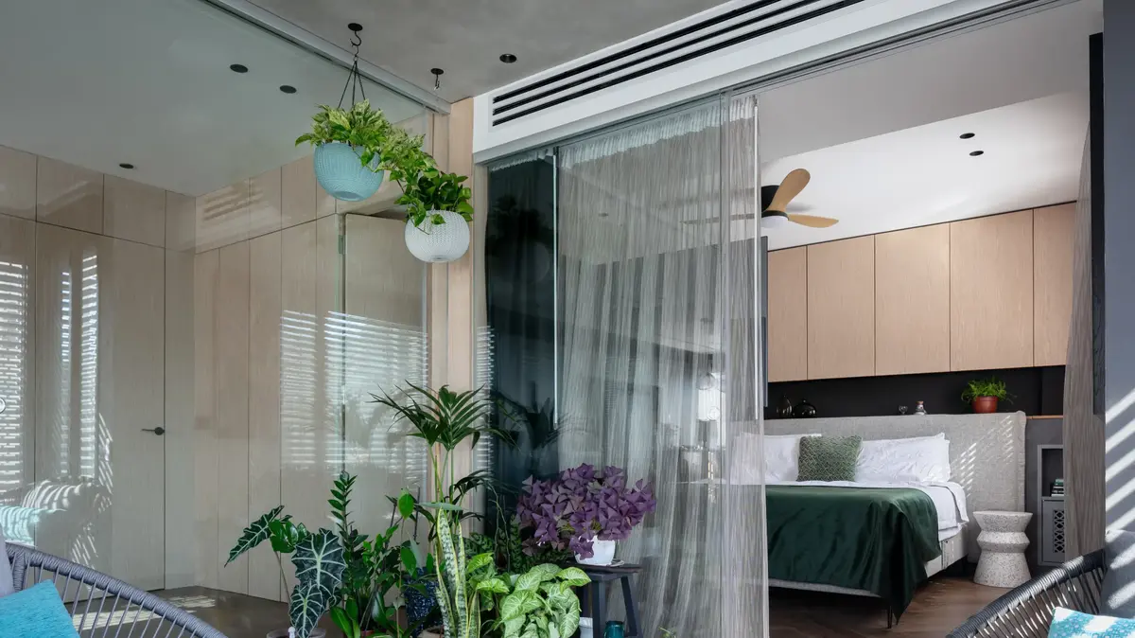The style of Studio Castille? Bring light, joie de vivre, fluidity! And it pleases: the agency multiplies the sites. One of the latest? A Parisian apartment in the 11th arrondissement, old and not very bright, transformed at the request of the new owners into a place of family life and bright. Visit with Mathilde Abeel, co-founder of Studio Castille.
The starting point
"We had to transform this rather dark Parisian 60 m², totally in its juice and which had not had to be renovated since the 50s, into a bright family apartment. There had to be two rooms – it was already the case – for parents and children (the couple already had one child and were expecting another). We have restructured the space, especially at the entrance and bathroom. There was a load-bearing wall in the entrance overlooking the living room so we had to turn around. We kept the floors that were in good condition and removed the obsolete tiles. Finally, to illuminate the whole we favored white but with a palette playing on the shades of pink beiges, with hints of pastels to avoid the sanitized side. The whole is thus very warm. We only satisfied our penchant for colour in the toilet!"
Read alsoBefore / After: how simple architect tips bring a charmless Haussmann apartment back to life
The entrance
Before: a blind entrance that serves all the rooms including a tiny bathroom and a cramped kitchen. Studio Castile
Before: at the end of the entrance, on the left, a bedroom, on the right a living room and a bedroom and at the end, a closet that will prove very useful ... Studio Castile
After: an entrance including storage and on which gives an open kitchen. Stanislas Gros
"The entrance served all the rooms. The door was facing a large closet. On the left, when entering, there was the bathroom, tiny: a corridor 80 cm wide. The second door, still on the left, served the kitchen. The toilet was accessed from the kitchen. Finally, the last door on the left side led to a bedroom with fireplace that became the child's room. On the right, two doors first served the living room and then a bedroom. We decided to create on the entire footprint of the bathroom, a closed closet that turns over. That is to say, we can open it on the entrance side (it then allows you to store coats, baskets ...) and it extends into the kitchen – which we left in the same place. Along one wall of the entrance we have installed a library."
The kitchen
Before: a narrow, old-fashioned kitchen with a door to the extremely visible toilet. Studio Castile
After: a kitchen open to the entrance with a large worktop that also serves as a counter. CASSANDRA
After: a kitchen whose left wall is occupied by a cupboard block that "turns" in the entrance. Practical, these storage spaces also conceal a mini-laundry room and harmoniously integrate the toilet door. Stanislas Gros
"The current kitchen is located in the same place as the original kitchen. We just increased its footprint on the entrance a little bit to save space. We also totally opened it on the entrance to give a feeling of space and bring more fluidity to come and go to the living room, opposite, where the dining area is located. It is composed of this large closet that begins in the entrance. Inside, there is storage. We also fitted, in its thickness, the fridge. It also conceals a mini-laundry room with washing machines. And in this block, there is always the entrance to the toilet. But, as now the kitchen is open it is less oppressive. In front of this cupboard, there is another area with low elements and high storage: it allowed us to unroll a large worktop integrating the sink and hobs that also allows you to have breakfast. "
The stay
Before: a stay that deserves to be rethought. Studio Castile
After: a living room bathed in light with a real dining area. Stanislas Gros
Before: interesting niches to exploit. Studio Castile
After: a radical change of style. Stanislas Gros
"The living room faces the kitchen and especially the dining room. We enlarged it by moving the partition that separated it from the adjoining room. Initially this living room and the next bedroom were the same size, but we wanted this living room to be larger especially to place both a large table and a sitting area with sofa near the window. Moving this partition involved shifting the bedroom door. The condemned door in the entrance has been transformed into a masonry niche. The choice of white paint makes it possible to bring a lot of brightness".
The master bedroom
Before: a large closet and wallpaper from another era. Studio Castile
After: a discreet closet of 2 m 50 long allows to combine storage and serenity. Stanislas Gros
"It adjoins the living room. We enter via the entrance – this is the room whose door we shifted to enlarge the living room. There was initially a large blue closet that we removed. We created another one along the common wall of the entrance. It is 2 m 50, which really optimizes storage. Its discreet look, very integrated into the room, does not detract from serenity."
The bathroom
Before: a tiny bathroom that was not compatible with the daily life of a couple with two children. Studio Castile
After: a brand new bathroom installed in an old closet! Stanislas Gros
"We absolutely had to create a real family bathroom. We installed it in the old closet that faced the front door in the apartment. To enlarge it we slightly advanced its door and shifted the partition of the adjoining room. The bathroom is composed of two parts: a shower bath and a cabinet with a large sink dominated by a mirror. As always, we made sure that this "mirror" part was in front of the door. Indeed, when the latter is open, it is more pleasant to see the basin than to overlook the bathtub. "

