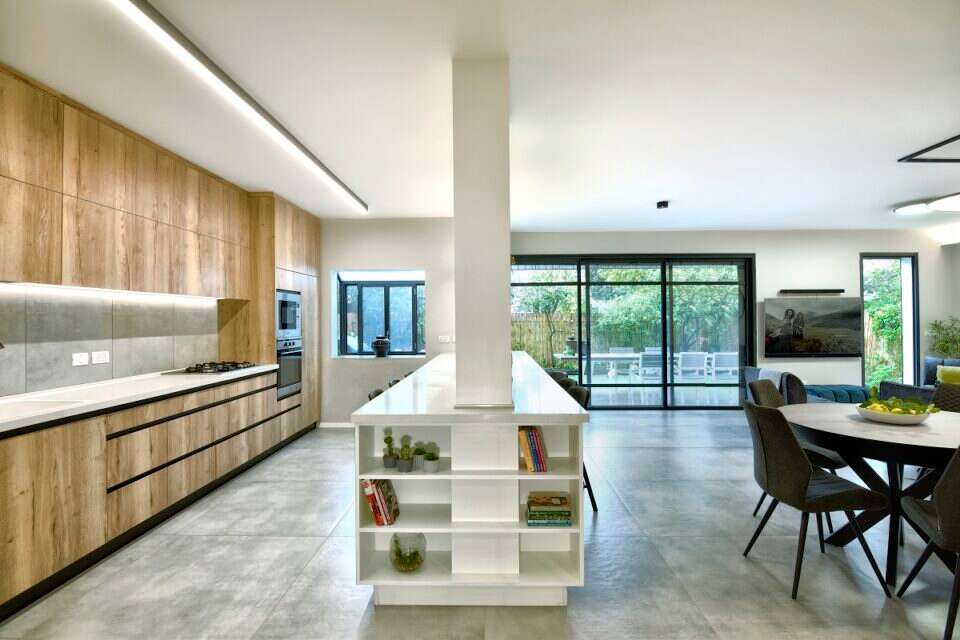The owners of a garden apartment in the center of the country, with spaces full of untapped potential, and untreated outdoor space, sought to make a makeover and create the look of a modern mini-villa in a contemporary design.
The three levels of the apartment, covering an area of 190 square meters, have been redesigned. The level of the public areas: living room, kitchen and dining area, the level of the children's rooms and the level where the master suite was planned. The different levels are connected by a staircase with a unique string railing painted black.
Living space before renovation,
Interior planner and designer Ariel Weiland made structural and architectural changes, including the creation of large openings facing the garden and the creation of a spacious central space, which incorporates the kitchen, living room and dining area facing the courtyard. A wide key allows the interior to be multiplexed, creating a fresh and lively look, with a budget of NIS 560,<>.
The living room before the renovation,
The living room after the renovation, photo: Ariel Weiland
The color palette
Classic palette with Nordic influences: grays and blacks combined with natural wood and touches of blue and green.
Material Palette
Use of metals, oak, textile games, Fishbone parquet for sleeping spaces and granite porcelain tiles.
Classic color palette, photo: Ariel Weiland
Living room
The living room faces the garden, which brings in a generous amount of freshness and rejuvenation. The space itself was decorated in black and grey tones with touches of green from the garden outside. A large mirror located in the living room allows the outside to reflect through it, thus enhancing the impression created and maximizing the power of the outdoor areas and their influence on the interior.
The different levels are connected by a staircase with a unique string railing painted black // Photo: Ariel Weiland
Kitchen and dining area
A spacious kitchen, built from a boulevard of cabinets that stand parallel to the four-and-a-half-meter-long island. The kitchen is a central place in the house, where the family gathers every day. The designer created its warm and inviting feeling using oak facades, warm lighting and vegetation that spills from a dedicated shelf hung high, from the adjacent supporting pillar.
A round and inviting dining area is located next to the kitchen, allowing a large number of guests to be accommodated when needed.
The kitchen before renovation
The kitchen after the renovation, photo: Ariel Wieland
Master Room
The lower level became a separate level from the rest of the rooms and became the parents' master room, designed as a hotel suite, which included a bathroom in shades of concrete gray, concrete-like ceramics, and a large walk-in closet. The space was characterized by warmer tones than those that characterize the rest of the house and was paved with warm wood Fishbone parquet and powder-colored wall.
The space was paved with warm wood Fishbone parquet and powder-colored wall,
The Master Bathroom // Photo: Ariel Wieland
"If it is possible to bring the outside in garden apartments, it should be done as much as possible by planning additional openings, as was done in this project. Such planning adds to the feeling that the place is more of a villa than an apartment," says Weiland.
Wrong? We'll fix it! If you find a mistake in the article, please share with us

