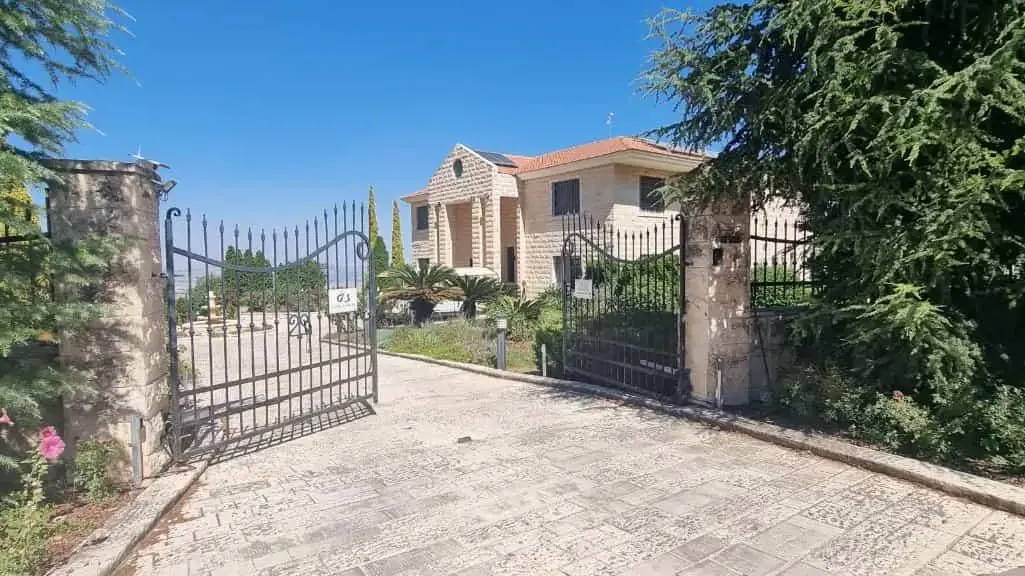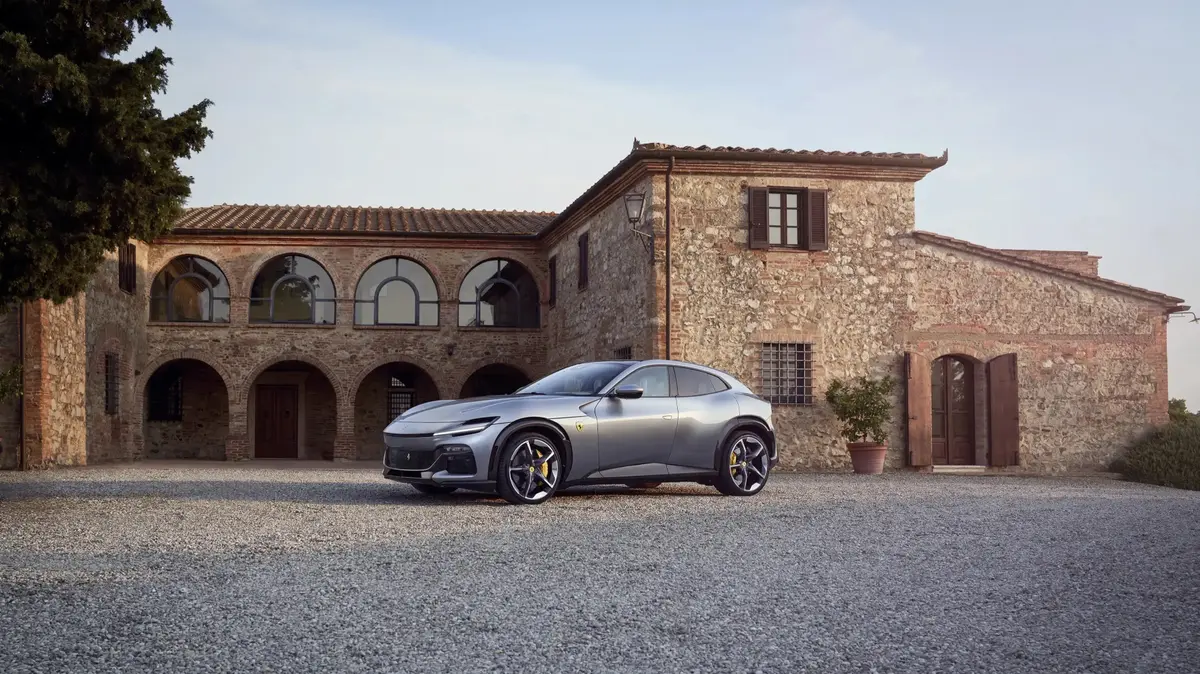Interior design: Daniel Michaeli
Property: Detached house
Location: Center of Haaretz
Budget: NIS 2 million
Area: Lot: 350 square meters, built area: 280 square meters
Flooring, cladding and sanitary ware: Topaz Ceramics
Photo: Sharon Zarfati
This is a detached house where a couple lives with their three teenage children.
A decade after the family moved into the house, the owners of the house decided to renovate from the ground up.
The infrastructures were completely replaced, the division of the spaces was reorganized and a building addition was planned that made it possible to create a more spacious and bright public space.
The foyer space before the renovation,
The division of roles during the renovation was clear - the husband was in charge of the renovation process, and the wife was in charge of the aesthetic side and the development of the design concept.
The desire was to renew and give the interiors a more contemporary and updated look than the existing one.
The interior after the renovation,
This is how the makeover was planned
The palette of shades
Monochromatic coloring with golden touches,
The coloring combines a monochromatic palette and golden brass touches.
Certain elements, such as the kitchen fronts and the power wall in the living room, are painted in grained graphite gray from the Italian brand DUPON, which specializes in vehicle paints.
According to the project's interior designer, these are wear-resistant colors that allow for easy ongoing maintenance.
The material palette
A combination of natural materials such as multi-layered wooden parquet in a fishbone pattern, and industrial materials such as pressed ceramic tiles and large porcelain panels that made it possible to create textures and patterns in the bathrooms that look like art for everything.
the living room
The living room before the renovation,
The living room after the renovation,
In the center of the living space there is a power wall with a grooved surface finish in an asymmetrical pattern.
Beyond being a decorative item, the wall is a place to hide the air conditioning system behind it.
The furniture details were custom made by local manufacturers.
The seating system is upholstered with high-quality velvet fabrics and the rounded amorphous shapes of the furniture details give softness and refinement to the space.
the kitchen
The kitchen before the renovation.
characterless,
Kitchen after the renovation.
Has a luxurious look wrapped in style,
The kitchen was designed in an L shape with an island in the center that serves as a preparation area and as a seating counter.
In the kitchen are two integral refrigerators, a large pantry cabinet, and a smart cabinet that is pulled out at the push of a button, in which cooking and baking appliances are hidden, and it serves as an additional work surface.
The chosen lighting fixture is made of brass, a kind of jewel that adds character and design interest.
The dining area
The dining area before the renovation has a bulky appearance,
The dining area after the renovation.
contemporary look,
The dining area is located in the new area added to the house, and from it there is an exit to the garden through a large showcase door.
The structural beam above it serves as an interesting asymmetric element.
The dining table is made of a eucalyptus veneer plate with a flower pattern and metal legs and the geometric chairs, imported from Italy, are upholstered in fabric and leather.
the bathroom
The bathroom before the renovation,
The bathroom after the renovation has a contemporary look,
The bathrooms were designed in monochromatic colors combined with metal touches.
The tiles and carpentry details combine textures that create interest, such as the tiles in the master room that were chosen with a rough finish that gives them their uniqueness.
The master bedroom
The bathroom in the master space before the renovation looks disorganized and does not invite use,
The bathroom after the renovation is covered and paved with Italian marble look panels,
The master bedroom after the renovation was redesigned in the attic,
The master bedroom is located in the attic and has an area of approximately 50 square meters. The sloping roof has been raised to a maximum height of 4 meters, making it possible to create the feeling of a luxurious guesthouse. The sleeping area and the bathroom share the same space, and the border between them is marked by a pillar on which a rotating TV screen has been installed 360 degrees towards the bedroom, the adjoining balcony and the bathroom.The lighting rings suspended in the space create a feeling of levitation and height.
the staircase
Floating stairs connect the floors and are an architectural element that adds to the character of the space,
The staircase connects the two floors.
Beyond functionality, the stairs are an architectural element that creates interest.
These are floating stairs, the ones that seem to float in the air.
To create this effect, a metal beam must be embedded in the wall, which was impossible in this case, therefore an external beam holds the stairs.
The inner base is made of a metal skeleton on which smoky oak panels have been implanted.
were we wrong
We will fix it!
If you found an error in the article, we would appreciate it if you shared it with us









