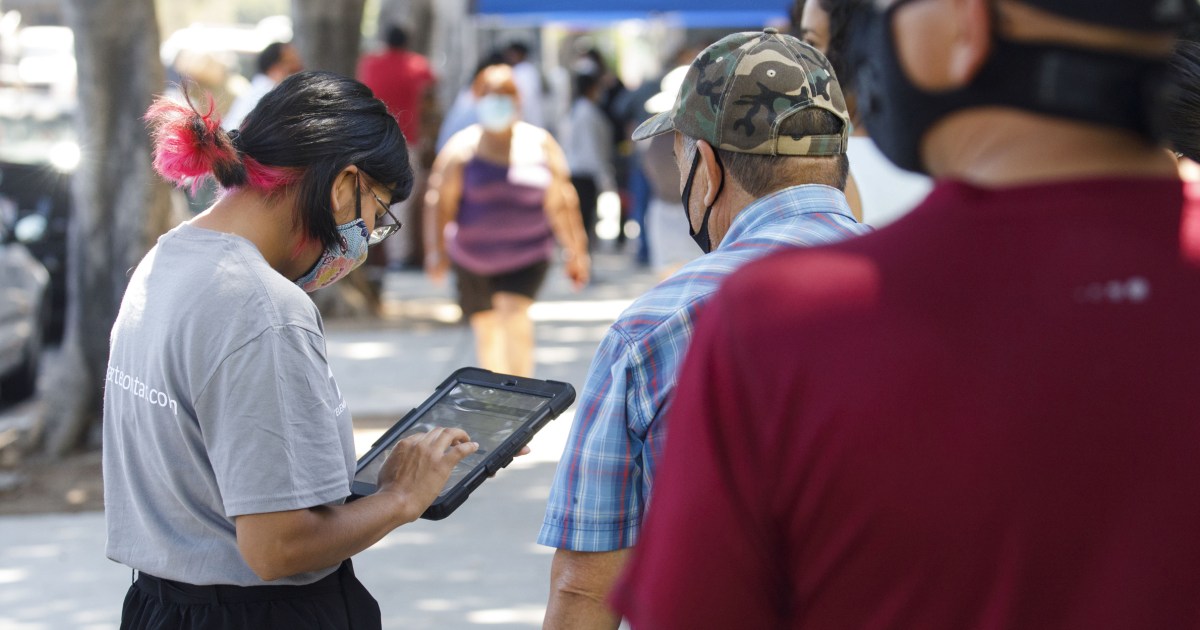The new town center in Oberschleißheim is taking shape.
The local council has now approved the detailed planning for the new buildings on Stutenanger.
Oberschleißheim - A good 80 apartments are to be built on Stutenanger in Oberschleißheim. The apartments of different sizes are spread over the building that will replace the former Rewe and the neighboring Sedlmayr building. Both houses are used commercially on the ground floor. A penny market is firmly booked at Stutenanger 2. After the no longer contemporary premises of the former Rewe have been converted, Penny is to set up as a local supplier for the district on 800 to a maximum of 1200 square meters.
As in the Sedlmayr building, there is also space on the ground floor for service providers, freelancers and “non-disruptive” businesses, i.e. no businesses that cause a lot of noise or traffic. Social facilities are also welcome. Up to 300 square meters are permitted per user. Next door at Stutenanger 4, the Sedlmayr building, there would also be space for craft businesses, for church, cultural, social, health and sporting purposes. A café or a bakery with open bar areas should create an atmosphere in the future town center. The apartments are equipped with balconies. Roof terraces are planned above. The roof will be greened and will be equipped with solar systems. From the balconies you can see a bright space with a few trees, bushes and benches.The residents of both houses can look forward to a playground each.
New buildings should relax the housing market
To get the impression of spaciousness, there should be no fences.
Only the two playgrounds are fenced.
For the same reason, the town center is almost completely covered with an underground car park.
Two parking spaces are only planned for customers of the Penny market and the other shops on the northern edge and in the southeast of the facility.
Since the deal with the Penny Market was in place, town center planning has picked up speed.
The community's negotiations with Rewe had stalled for years.
The group had repeatedly said goodbye to promises and grandiose plans such as the “green building” concept.
There were also problems with “Sedlmayr Grund und Immobilien AG”, which at the end of 2015 had moved away from the original plans for a purely commercial building with medical practices and offices at 4 Stutenanger. A residential building exclusively for singles seemed more lucrative to the Munich-based real estate dealer. We have been in agreement since last year. The concepts of the two houses at Stutenanger 2 and 4 are almost identical. Commercial below, above in the four upper floors and the top floor, around 83 apartments are to help relax the tense market in Oberschleißheim, whereby couples and families should not miss out. In the Sedlmayr building, freelancers can also settle down on the four upper floors.
With the detailed planning approved unanimously, the development plan procedure is about to be completed.
The plans are to be displayed publicly on community notice boards and on the Internet in May.
Implementation should start quickly.
There is no timetable.
According to the municipality, however, the plans should be implemented soon.
Last autumn there was talk of “years”.
You can find more news from Oberschleißheim and the district of Munich here.









