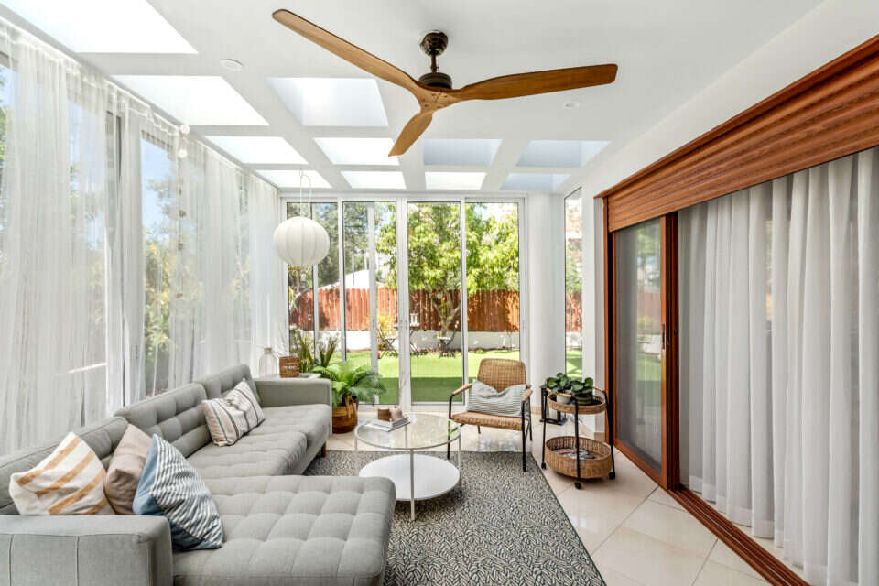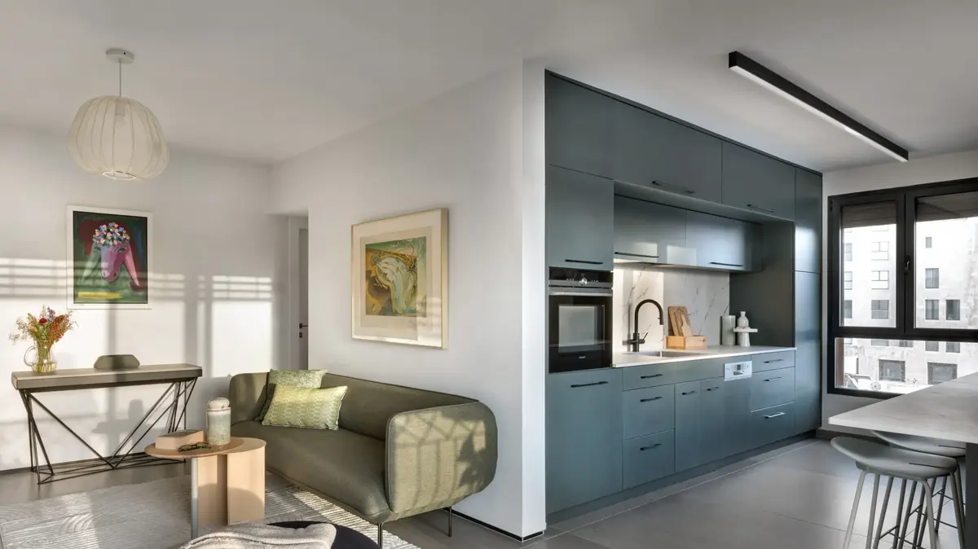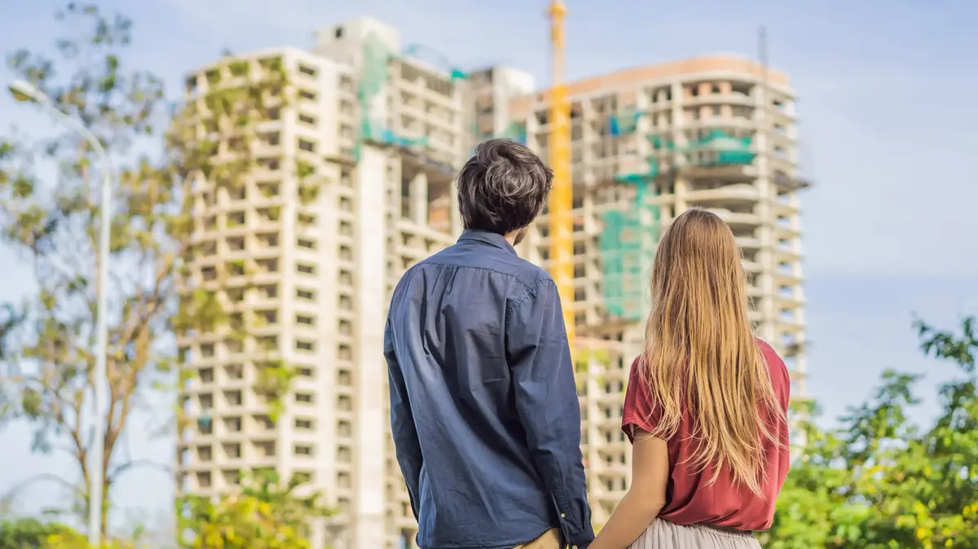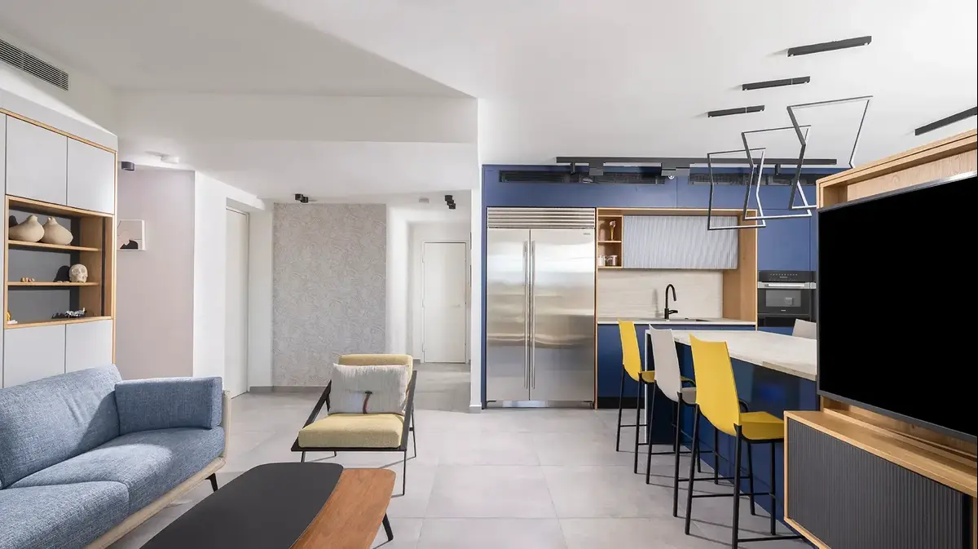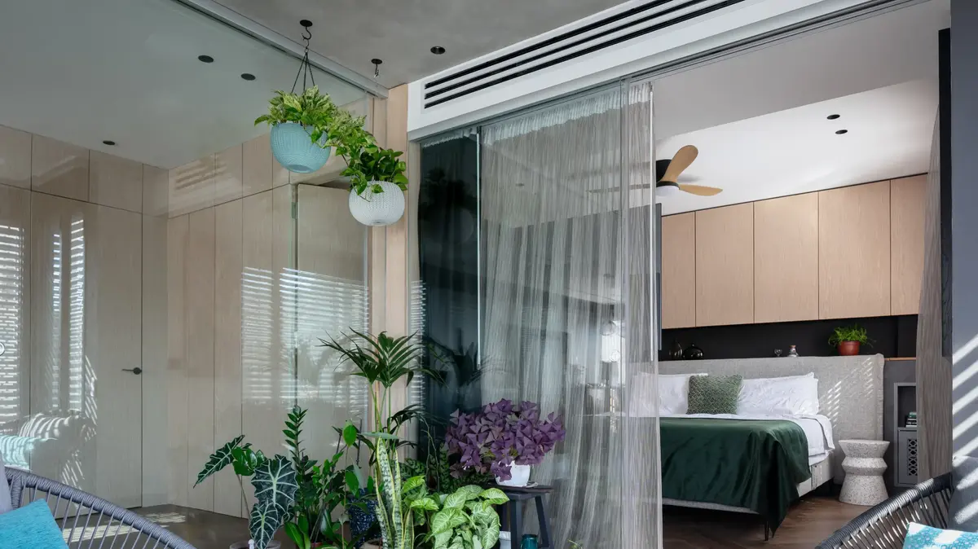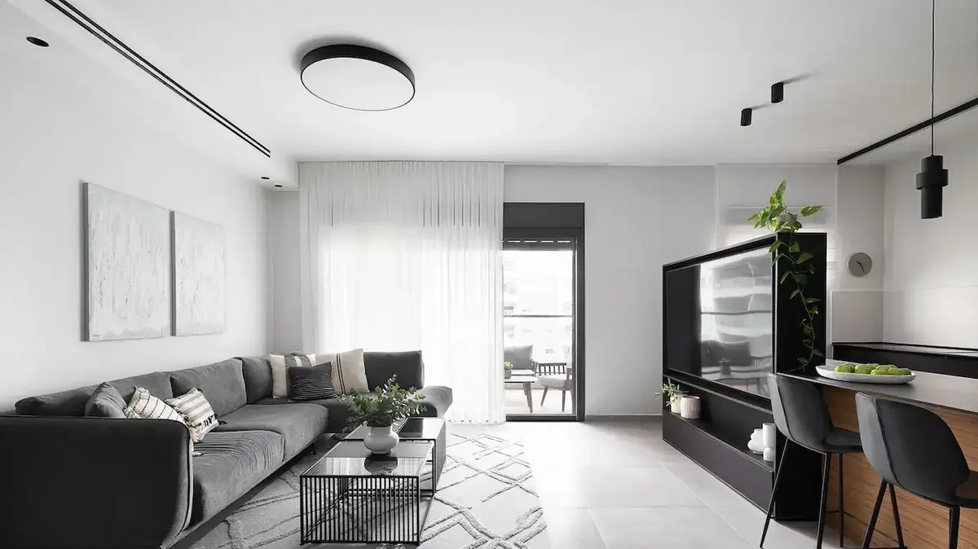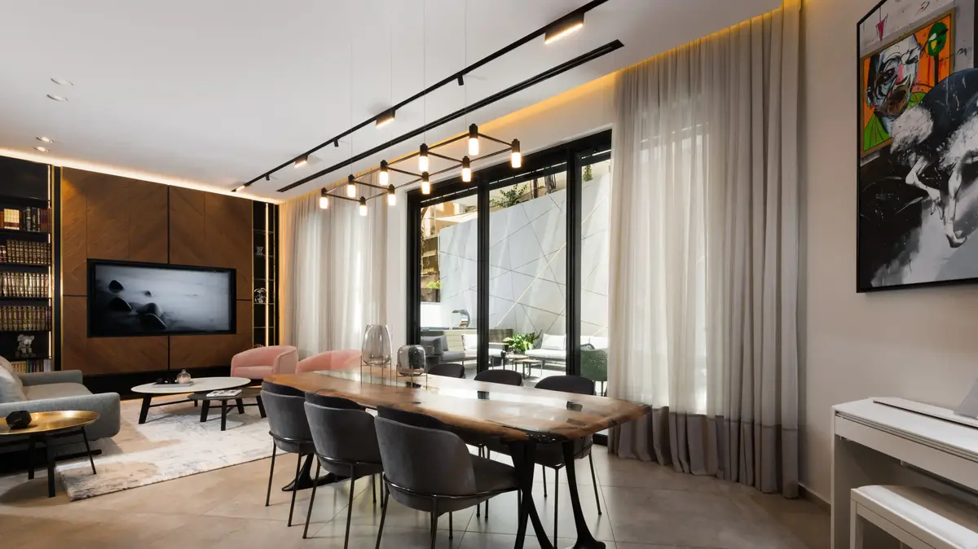A couple who returned from a long stay in Europe, bought an old property and after a few years chose to do a facelift.
Except for the construction of the TV wall and the lowering of a point ceiling, the house did not undergo any structural change, no walls were broken in it and the designer moved as far away as possible from surgical treatments.
The focus was on the kitchen and living room.
These are the important focal points of the house that have been changed beyond recognition.
The choice of advanced materials will cost the renovation, but there is no doubt that this project is an example that there is no need to demolish everything and rebuild, but it is possible with proper planning and investment in forethought to produce a dramatic change based on the existing.
• A makeover for a bachelor: This is how a house in Raanana was renovated, which became a design dream
Property:
Detached house
Location:
Hod Hasharon
Budget:
about NIS 500,000
Area:
240 sqm
Interior design:
Eilat Levy Adani
Photo:
Maor Moyal
The living room before the renovation - a dark and old-fashioned look,
This is how the makeover was designed
The color palette
Monochromatic colors with touches of natural wood that add warmth.
Material palette incorporates warm wood that stands out against a background of monochromatic colors,
The kitchen
The kitchen before the renovation was dark and heavy-looking, far from anything reminiscent of updating and freshness, with dark brown wood cabinets designed in a way that encloses the space.
The kitchen after the renovation was unrecognizably modified with a dramatic change, created both due to the design and location of the cabinets and drawers and due to the shade chosen.
Instead of a brown and closed kitchen, a white and open kitchen was received, one that invites you to spend time in it.
Instead of incurring additional expenses of replacing windows, the designer chose to use roller blinds that match the new look, thus covering up the outdated look of the windows.
The cabinets in the new kitchen are underwear, and next to them there is an array of floor-to-ceiling cabinets that give a feeling of space.
In this way the designer left most of the top walls exposed, to create a fresh and airy look.
The kitchen before the renovation looks old-fashioned, dark and closed,
The kitchen after the renovation has an open and ventilated look,
The living room
Multi-sided windows with an inner marble sill were the domain of planning in the 80s and 90s.
Prior to the renovation, the inner marble threshold became a place where less graceful decorative items were placed.
After the renovation, the designer chose bright shutter shutters that softened the look, and instead of leaving the inner marble threshold exposed and inviting clutter, she created a decorated seating area from it.
The old-fashioned black living room system has been replaced with a leather system with a natural and updated look.
Combining coffee tables with metal legs and glass tops added to the ventilation and contemporary look.
A decorative wall was added on which a flat screen TV was installed.
Its gray color contributed to the redesigned and renewed look.
Old-fashioned-looking windows and seating system,
Living room fittings with contemporary furniture items have created a dramatic change,
The dining area
The dining area combines a natural look, and the equipment is based on a light shade palette - a light louvered curtain, a linen curtain with a degree of transparency that allows light to penetrate and two light fixtures with light-colored light-colored lampshades.
The dining area brings together a wide variety of materials, shapes and textures, which creates great design interest and a multi-layered look.
The dining area in monochromatic shades, above which is a light fixture designed in a golden shade,
The balcony
The closed and neglected balcony became after the renovation another space, invitingly inviting in the house, which makes you want to stretch out and enjoy family fun - a kind of alternative living area that faces out and incorporates a decor of natural look full of green.
The balcony before the renovation looks old-fashioned and uninviting,
After the renovation, the balcony became an alternative living room corner,
Were we wrong?
Fixed!
If you found an error in the article, we'll be happy for you to share it with us

